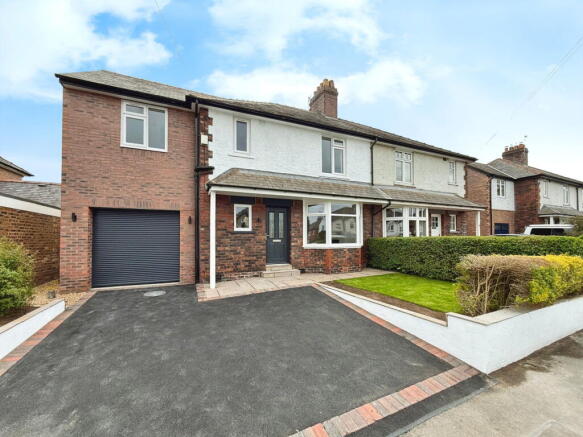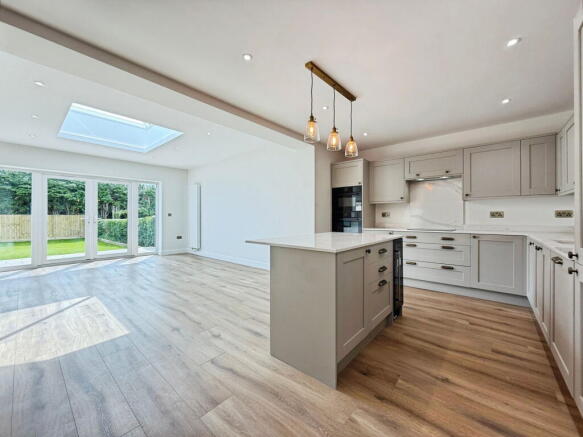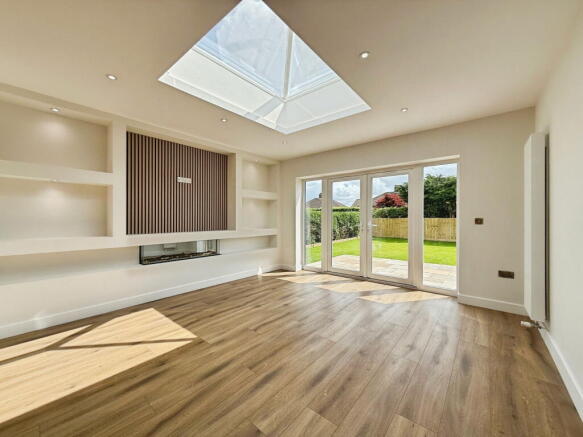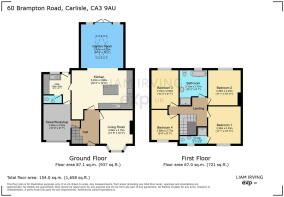Brampton Road, Carlisle, CA3 9AU

- PROPERTY TYPE
Semi-Detached
- BEDROOMS
4
- BATHROOMS
2
- SIZE
Ask agent
- TENUREDescribes how you own a property. There are different types of tenure - freehold, leasehold, and commonhold.Read more about tenure in our glossary page.
Freehold
Key features
- Outstanding Semi Detached Family
- Fully Renovated To An Extremely High Standard Throughout
- Wonderful Extension At the Side And Rear
- Lovely Lawned Rear Garden And Patio
- Gorgeous Sunroom At The Rear
- Two Luxurious First Floor Bathrooms
- Integral Store/Workshop And Driveway
- QUOTE LI0465
Description
Welcome to your dream home at 60 Brampton Road, an exceptional four-bedroom, two-bathroom semi-detached family residence that exudes curb appeal and offers an abundance of spacious living accommodation. This beautifully extended property is designed to impress with its luxurious features and elegance - Sold with No Onward Chain - QUOTE LI0465.
Number 60 beautifully marries traditional architectural charm with modern comforts. Its semi-detached design ensures robust construction and timeless appeal, while the extensive renovations and extensions have brought it firmly into the realm of contemporary living. The exterior’s aesthetic allure is matched by a thoughtful interior layout that maximises both space and functionality, making it a haven for family life.
The highlight of this home is undoubtedly the luxurious four-piece bathroom on the first floor and the stunning sunroom extension at the rear. With a fabulous lantern skylight and a chic media wall featuring an inset fire, this space is sure to be the envy of all your family and friends. Whether you're entertaining or simply relaxing, this home provides the perfect backdrop for every occasion.
On opening the front door, you'll already know you made the right choice, and from the moment you step inside, it's clear that no detail has been overlooked.
The entrance hall is spacious and bathed in natural light, offering a warm and inviting space to greet guests.
The living room is a cosy haven filled with natural light from the large bay window that overlooks the front garden. An electric log-burning stove effect fire serves as a charming focal point, creating a warm glow that makes it the perfect spot for movie nights or quiet evenings.
Prepare to be amazed by the incredible living-dining-kitchen space and sunroom that truly define this home. The kitchen is a culinary dream, equipped with state-of-the-art appliances that cater to both everyday cooking and gourmet meal preparation. The granite countertops and stunning mirror splashbacks are not only sleek and modern but also incredibly durable, providing a practical yet stylish workspace. The inclusion of a wine cooler is a nod to those who enjoy hosting or simply savouring a good vintage. The central island doubles as a gathering spot for family and friends, making it the heart of this home.
The sunroom is a delight, with a generous lantern skylight that not only floods the room with sunlight but also offers a unique view of the sky, transforming this space into a serene retreat by day and a cosy entertainment hub by night, while the French doors provide pleasant views of the rear garden. The media wall, complete with feature lighting and an inset electric fire, adds a touch of class, enhancing this incredible home.
Adjacent to the kitchen is a practical utility space and a convenient ground-floor WC, ideal for family life. From the utility, you have direct access to the rear garden and an integral store equipped with a power supply and lighting for all your storage needs.
Venture upstairs to discover four spacious bedrooms, each illuminated with natural light and offering ample space for bedroom furniture. The master bedroom boasts a luxurious three-piece en-suite shower room, adding privacy and convenience to your daily routine.
The family bathroom rivals any five-star hotel, featuring a floor-standing bath perfect for a long soak, a large walk-in shower, a wash hand basin, and WC, all complemented by chic accessories and an LED-illuminated vanity mirror.
Outside, the property continues to impress as the exterior spaces are as thoughtfully designed as the interior.
The front lawn enhances the home’s curb appeal, while the freshly installed tarmacadam driveway ensures convenient and secure parking.
The rear garden is a family paradise, with ample lawn space for play and a stunning Indian sandstone patio that is perfect for alfresco dining and entertaining. Whether hosting a summer barbecue or enjoying a quiet evening under the stars, this space accommodates it all.
With modern insulation and energy-efficient fittings, this home ensures comfort and sustainability. The uPVC double glazing and state-of-the-art heating systems not only keep the home warm but also help in reducing energy bills, allowing you to enjoy luxurious living without compromise.
Situated on Brampton Road, this property enjoys a prime and prestigious location that combines tranquillity with accessibility. You’re just a short distance from local schools, shops, and public transport, ensuring that everything you need is within easy reach. The community offers a friendly and welcoming environment, perfect for families and individuals alike.
In essence, 60 Brampton Road is more than just a house; it’s a lifestyle choice where every detail has been considered to provide comfort, style, and convenience. Whether you’re entertaining guests, enjoying family time, or seeking a peaceful retreat, this home caters to all your needs with elegance and ease.
Tenure - Freehold
Council Tax Band - A
EPC Rating - E (not a true reflection as the report was carried out before renovation work)
Misrepresentation Act 1967 - These particulars, whilst believed to be accurate, are set out for guidance only and do not constitute any part of an offer or contract - intending purchasers should not rely on them as statements or representations of fact but must satisfy themselves by inspection or otherwise as to their accuracy. All electrical appliances mentioned in these details have not been tested and therefore cannot be guaranteed to be in working order.
- COUNCIL TAXA payment made to your local authority in order to pay for local services like schools, libraries, and refuse collection. The amount you pay depends on the value of the property.Read more about council Tax in our glossary page.
- Band: C
- PARKINGDetails of how and where vehicles can be parked, and any associated costs.Read more about parking in our glossary page.
- Yes
- GARDENA property has access to an outdoor space, which could be private or shared.
- Yes
- ACCESSIBILITYHow a property has been adapted to meet the needs of vulnerable or disabled individuals.Read more about accessibility in our glossary page.
- Ask agent
Brampton Road, Carlisle, CA3 9AU
Add an important place to see how long it'd take to get there from our property listings.
__mins driving to your place
Get an instant, personalised result:
- Show sellers you’re serious
- Secure viewings faster with agents
- No impact on your credit score
Your mortgage
Notes
Staying secure when looking for property
Ensure you're up to date with our latest advice on how to avoid fraud or scams when looking for property online.
Visit our security centre to find out moreDisclaimer - Property reference S1342335. The information displayed about this property comprises a property advertisement. Rightmove.co.uk makes no warranty as to the accuracy or completeness of the advertisement or any linked or associated information, and Rightmove has no control over the content. This property advertisement does not constitute property particulars. The information is provided and maintained by eXp UK, North West. Please contact the selling agent or developer directly to obtain any information which may be available under the terms of The Energy Performance of Buildings (Certificates and Inspections) (England and Wales) Regulations 2007 or the Home Report if in relation to a residential property in Scotland.
*This is the average speed from the provider with the fastest broadband package available at this postcode. The average speed displayed is based on the download speeds of at least 50% of customers at peak time (8pm to 10pm). Fibre/cable services at the postcode are subject to availability and may differ between properties within a postcode. Speeds can be affected by a range of technical and environmental factors. The speed at the property may be lower than that listed above. You can check the estimated speed and confirm availability to a property prior to purchasing on the broadband provider's website. Providers may increase charges. The information is provided and maintained by Decision Technologies Limited. **This is indicative only and based on a 2-person household with multiple devices and simultaneous usage. Broadband performance is affected by multiple factors including number of occupants and devices, simultaneous usage, router range etc. For more information speak to your broadband provider.
Map data ©OpenStreetMap contributors.




