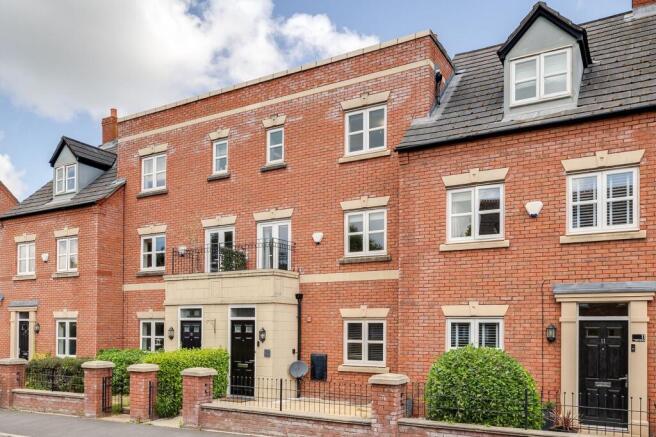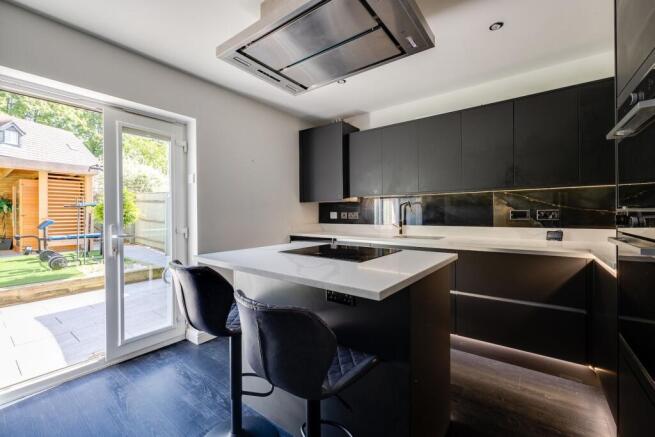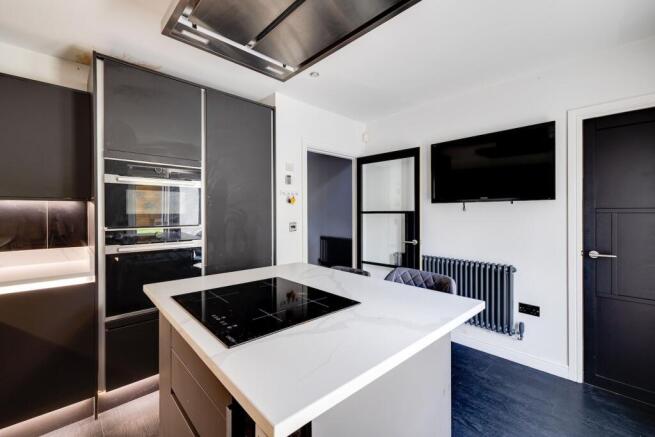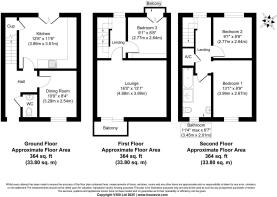
3 bedroom terraced house for sale
Upton Grange, Chester, CH2

- PROPERTY TYPE
Terraced
- BEDROOMS
3
- BATHROOMS
1
- SIZE
Ask agent
- TENUREDescribes how you own a property. There are different types of tenure - freehold, leasehold, and commonhold.Read more about tenure in our glossary page.
Freehold
Key features
- Much improved three story townhouse situated in an attractive development constructed by Morris Homes
- New fitted breakfast kitchen and stunning top floor bathroom with both a walk in double shower and a free standing slipper bath
- First floor living room with a balcony, separate ground floor dining room, ground floor cloaks/w/c
- Three good sized bedrooms, off road parking and a single garage
- Landscaped gardens to the front and rear with the rear garden being low maintenance with a stunning state of the art sauna
- Re-decorated throughout with updated internal doors, radiators and fittings, ready to move straight into
Description
Welcome to 11A Upton Grange - a stunning three-bedroom, three-storey townhouse located in a peaceful residential development on the outskirts of Chester. Positioned just a short walk from the Shropshire Union Canal, the area offers scenic walks into the city centre, as well as quick access to key amenities including Morrisons supermarket and Bache railway station, which provides regular services to Liverpool. With the city centre just 10 minutes away, this home combines suburban tranquillity with excellent convenience.
Built by Morris Homes in the early 2000s, the development is now well established and surrounded by open countryside. This particular property has been thoughtfully and extensively updated throughout to a high standard and is offered with no onward chain, making it an ideal “move-in-ready” home or lock-up-and-leave option.
At the front, the house features a low-maintenance walled garden with wrought iron detailing and landscaping designed for ease of upkeep. Off-street parking and a garage are located just a short distance from the front door.
Step inside to a stylish entrance hall featuring engineered dark wood flooring, which flows through much of the ground floor. The downstairs cloakroom is sleek and modern, with a white suite, column radiator, and resin flooring. Off the hall is a versatile dining room or secondary sitting room, currently arranged as a stylish dining space with contemporary black and glass doors, unique lighting fixtures, and the option to include furniture in the sale.
At the heart of the home is a beautifully redesigned kitchen with central island and breakfast bar, perfect for both everyday cooking and entertaining. The kitchen features sleek grey handleless units, an integrated oven, grill, fridge/freezer, and plumbing for a washing machine. A large cupboard also houses the central heating boiler and offers further utility storage. French doors lead out to a fully landscaped rear garden, with artificial lawn, lighting, power, and an impressive covered entertaining area — complete with a modern sauna that includes both infrared and steam functions.
On the first floor, you'll find a generously sized double bedroom with French doors opening onto a Juliet balcony overlooking the garden. The main living room is also on this level, flooded with natural light and fitted with a contemporary media centre, built-in lighting, and French doors to a second Juliet balcony, offering pleasant afternoon sun and a small seating space.
Upstairs, on the second floor, there are two further bedrooms. One has been converted into a walk-in wardrobe but can easily be reverted. The master bedroom is a spacious double with integrated lighting and a wall-mounted TV that can be included in the sale.
The standout feature of this property is undoubtedly the luxurious family bathroom — once two separate rooms, now combined into a large, spa-like space. It features a freestanding slipper bath with matte black fittings, an expansive walk-in shower with lit recessed shelving, a rainfall showerhead, and floating vanity with under-storage. The oversized porcelain tiles add a premium finish, with underfloor heating providing added comfort.
This is an exceptional, low-maintenance, and stylish home in a fantastic location — ideal for professionals, families, or anyone looking for a high-specification property close to Chester.
EPC Rating: C
- COUNCIL TAXA payment made to your local authority in order to pay for local services like schools, libraries, and refuse collection. The amount you pay depends on the value of the property.Read more about council Tax in our glossary page.
- Band: D
- PARKINGDetails of how and where vehicles can be parked, and any associated costs.Read more about parking in our glossary page.
- Yes
- GARDENA property has access to an outdoor space, which could be private or shared.
- Yes
- ACCESSIBILITYHow a property has been adapted to meet the needs of vulnerable or disabled individuals.Read more about accessibility in our glossary page.
- Ask agent
Upton Grange, Chester, CH2
Add an important place to see how long it'd take to get there from our property listings.
__mins driving to your place
Get an instant, personalised result:
- Show sellers you’re serious
- Secure viewings faster with agents
- No impact on your credit score
Your mortgage
Notes
Staying secure when looking for property
Ensure you're up to date with our latest advice on how to avoid fraud or scams when looking for property online.
Visit our security centre to find out moreDisclaimer - Property reference a655c5fc-d9bb-44b6-b43f-d2b0348cb182. The information displayed about this property comprises a property advertisement. Rightmove.co.uk makes no warranty as to the accuracy or completeness of the advertisement or any linked or associated information, and Rightmove has no control over the content. This property advertisement does not constitute property particulars. The information is provided and maintained by Currans Homes, Chester. Please contact the selling agent or developer directly to obtain any information which may be available under the terms of The Energy Performance of Buildings (Certificates and Inspections) (England and Wales) Regulations 2007 or the Home Report if in relation to a residential property in Scotland.
*This is the average speed from the provider with the fastest broadband package available at this postcode. The average speed displayed is based on the download speeds of at least 50% of customers at peak time (8pm to 10pm). Fibre/cable services at the postcode are subject to availability and may differ between properties within a postcode. Speeds can be affected by a range of technical and environmental factors. The speed at the property may be lower than that listed above. You can check the estimated speed and confirm availability to a property prior to purchasing on the broadband provider's website. Providers may increase charges. The information is provided and maintained by Decision Technologies Limited. **This is indicative only and based on a 2-person household with multiple devices and simultaneous usage. Broadband performance is affected by multiple factors including number of occupants and devices, simultaneous usage, router range etc. For more information speak to your broadband provider.
Map data ©OpenStreetMap contributors.








