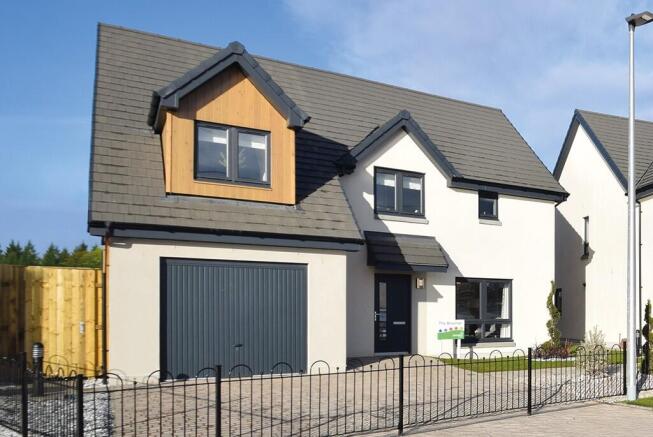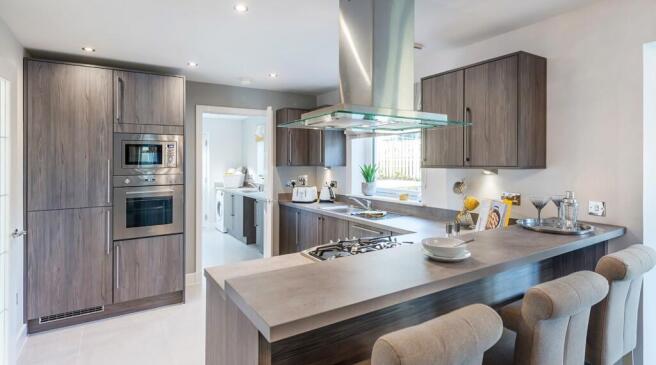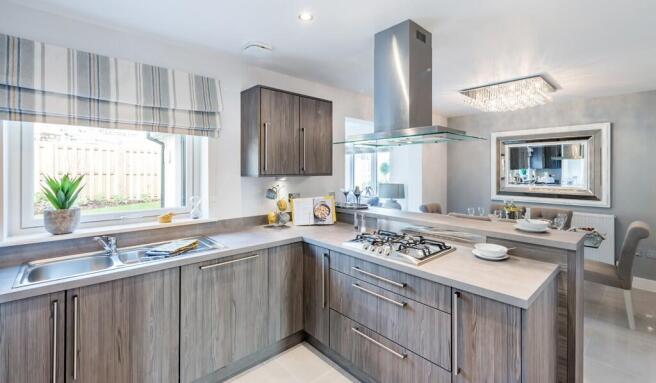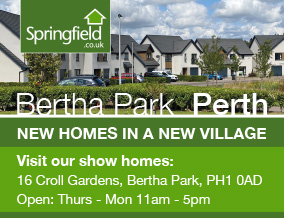
Croll Gardens, Bertha Park, Perth PH1 0AD

- PROPERTY TYPE
Detached
- BEDROOMS
4
- BATHROOMS
3
- SIZE
1,450 sq ft
135 sq m
- TENUREDescribes how you own a property. There are different types of tenure - freehold, leasehold, and commonhold.Read more about tenure in our glossary page.
Freehold
Key features
- SHOW HOME - Price includes all furniture
- Sunroom
- Integrated garage
- Prime spot on the development, in the crescent overlooking the pond
- Open plan kitchen and dining area
- Utility room
- Fitted wardrobe in every bedroom
- En-suite to bedroom 1
- All bathroom tilling, light fittings, blinds, curtains included
- Landscaped garden perfect for summer
Description
- Sold as seen - price includes all furniture.
- Includes a sunroom and landscaped gardens, ideal for the upcoming summer weather.
- Prime spot on the development overlooking the pond.
As you approach the property, you'll notice the driveway, finished in monoblock, and the neatly turfed front garden, providing a complete and welcoming look. The finishing touches, such as the doorbell and motion sensor light, are included to make you and your guests feel right at home.
Step inside the Braemar, and you'll find yourself in an open and spacious entrance hallway. This hallway serves as a central hub, providing access to the lounge, kitchen, and the upper floor. With its generous size, there's plenty of room to add hallway furniture, such as a console table, allowing you to make a personal statement as soon as you enter. Additionally, a storage cupboard keeps the area clutter-free and organized.
The lounge is a spacious and relaxing room where you can unwind after a long day. Full-height windows offer a beautiful view of the front garden, and thanks to the open plan layout, the space is dual aspect, allowing light to flow from the dining room at the rear of the property. TV and broadband points are thoughtfully included, making it easy for you to get connected and enjoy your favourite entertainment.
The kitchen dining area is a true delight. If you love cooking, you'll enjoy having a modern kitchen packed with appliances at your fingertips, and if not, you'll appreciate the convenience that makes your life a little bit easier in the kitchen. All your appliances are included, including an oven, hob and hood which takes pride of place in the centre of the room - as well as your fridge freezer, dishwasher and microwave.
With its abundance of worktop and cabinet space, you'll have plenty of room to work with. The mixture of full height and split cabinetry creates a balanced look and provides ample storage. A breakfast bar area between the kitchen and dining zones creates a casual dining experience and encourages family and friends to gather around. You have the freedom to choose your own worktops, cabinets, and even details like door handles and express your personal taste. The dining area, with its French doors opening onto the garden, offers a picturesque view and fills the space with natural light.
Off the kitchen, you'll find a utility room that leads to a convenient downstairs W.C, and access to your garage through the house. The utility room continues the stylish design and offers additional kitchen units, giving you even more storage space. The W.C. comes with your choice of tiles and features half-height tiling on all walls for a smart finish.
Moving upstairs, you'll discover the comfortable and well-appointed bedrooms. Bedroom 1, located at the rear of the home, features a fitted wardrobe and an en-suite bathroom. The en-suite is designed with your comfort in mind, featuring a shower with full-height tiling, your choice of vanity units, a large wall mirror, a heated towel rail, and a shaver socket. The window in the en-suite lets in natural light, and the slight slope of the ceiling above the vanity units adds a distinctive architectural touch.
As you enter bedroom number two, the first thing to catch the eye is the beautiful dormer window positioned at the far end, providing a cosy nook for a comfortable piece of furniture or a desk. From here, you can enjoy the natural light and the view outside. A fitted wardrobe adds to the convenience and storage options in this room.
Bedrooms 3 and 4 are ideal for children or guests, offering generous space and their own fitted wardrobes. Everyone in the family will have a great amount of space to call their own.
The family bathroom is beautifully appointed, with a large, obscured glass window making the room feel open and fresh. The shower over the bath offers a versatile bathing solution, and the chrome trim provides a professional finish. Full-height tiling around the bathtub and half-height tiling on the remaining walls create a stylish and practical space. You'll find plenty of vanity unit space with cupboards underneath, perfect for keeping your cleaning products within reach. The bathroom is complete with a heated towel rail and a large wall mirror, adding the final touches to this elegant space.
Then there's your back garden. The turfed area ensures you have green space to enjoy from day one, while the 1.8m high fence surrounding the garden offers privacy and security. A garden tap is conveniently located for gardening projects. It's the perfect space for you and your family to relax and enjoy outdoor activities.
At Springfield, we believe in using only the highest quality materials in our homes. From the build materials to the finishes, everything is sourced from reputable suppliers. The walls include thick insulation, regulating the temperature of your home throughout the year and keeping you comfortable. A brand new heating system is installed, offering energy efficiency and cost-effectiveness, and it comes with a warranty for your peace of mind.
In the Braemar, you'll find a home that combines style, comfort, and practicality. With its versatile layout, spacious bedrooms, and elegant finishes, it's the perfect place for families to create memories and enjoy the best that modern living has to offer.
- COUNCIL TAXA payment made to your local authority in order to pay for local services like schools, libraries, and refuse collection. The amount you pay depends on the value of the property.Read more about council Tax in our glossary page.
- Ask developer
- PARKINGDetails of how and where vehicles can be parked, and any associated costs.Read more about parking in our glossary page.
- Garage,Driveway
- GARDENA property has access to an outdoor space, which could be private or shared.
- Front garden,Private garden,Enclosed garden,Rear garden,Back garden
- ACCESSIBILITYHow a property has been adapted to meet the needs of vulnerable or disabled individuals.Read more about accessibility in our glossary page.
- Ask developer
Energy performance certificate - ask developer
- WhatHouse? Awards Best Sustainable Development 2022
- Countryside living in the city of Perth
- Homes for everyone
- High specification in all homes
Croll Gardens, Bertha Park, Perth PH1 0AD
Add an important place to see how long it'd take to get there from our property listings.
__mins driving to your place
Get an instant, personalised result:
- Show sellers you’re serious
- Secure viewings faster with agents
- No impact on your credit score
About Springfield
We have over 30 years experience building houses and apartments and helping customers find their perfect home. Our reputation has grown because of the quality, service and value for money we offer.
To see all of our developments and find your nearest show home, visit www.SPRINGFIELD.co.uk
Your mortgage
Notes
Staying secure when looking for property
Ensure you're up to date with our latest advice on how to avoid fraud or scams when looking for property online.
Visit our security centre to find out moreDisclaimer - Property reference Braemar_show_home_p1003. The information displayed about this property comprises a property advertisement. Rightmove.co.uk makes no warranty as to the accuracy or completeness of the advertisement or any linked or associated information, and Rightmove has no control over the content. This property advertisement does not constitute property particulars. The information is provided and maintained by Springfield. Please contact the selling agent or developer directly to obtain any information which may be available under the terms of The Energy Performance of Buildings (Certificates and Inspections) (England and Wales) Regulations 2007 or the Home Report if in relation to a residential property in Scotland.
*This is the average speed from the provider with the fastest broadband package available at this postcode. The average speed displayed is based on the download speeds of at least 50% of customers at peak time (8pm to 10pm). Fibre/cable services at the postcode are subject to availability and may differ between properties within a postcode. Speeds can be affected by a range of technical and environmental factors. The speed at the property may be lower than that listed above. You can check the estimated speed and confirm availability to a property prior to purchasing on the broadband provider's website. Providers may increase charges. The information is provided and maintained by Decision Technologies Limited. **This is indicative only and based on a 2-person household with multiple devices and simultaneous usage. Broadband performance is affected by multiple factors including number of occupants and devices, simultaneous usage, router range etc. For more information speak to your broadband provider.
Map data ©OpenStreetMap contributors.






