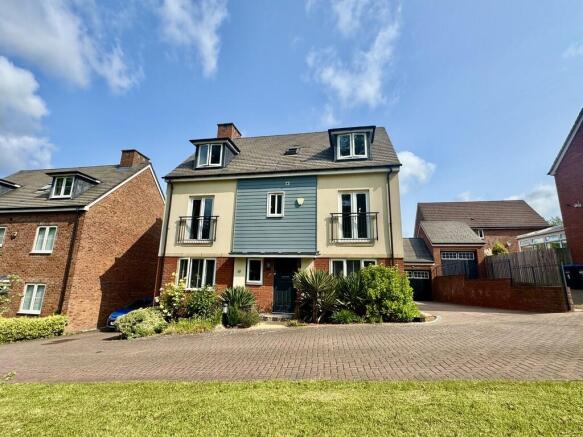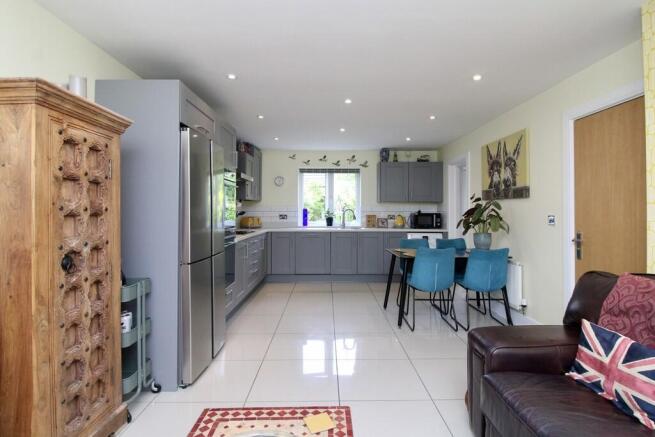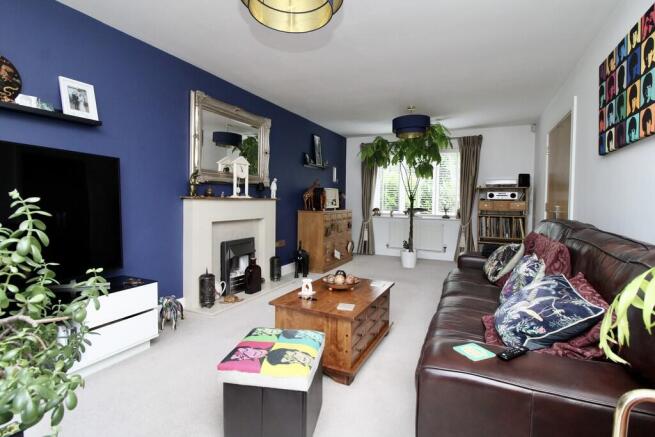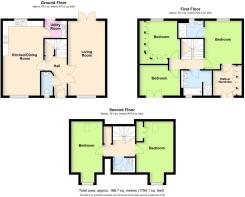
Blackthorn Close, Eden Park, Rugby
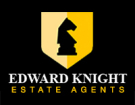
- PROPERTY TYPE
Detached
- BEDROOMS
5
- BATHROOMS
3
- SIZE
Ask agent
- TENUREDescribes how you own a property. There are different types of tenure - freehold, leasehold, and commonhold.Read more about tenure in our glossary page.
Freehold
Key features
- Executive detached home in prime position
- Beautiful kitchen and family dining area
- Cloakroom & utility room
- Five bedrooms (principal suite with dressing room & ensuite)
- Private rear garden, driveway and garage
- Beautiful views over Eden Park Spinney
- Viewing is essential
Description
Edward Knight Estate Agents are proud to present this truly outstanding five-bedroom detached family home, built by the renowned CALA Homes, offering immaculate and stylish accommodation arranged over three expansive floors. This beautifully appointed property is enviably positioned on a generous plot with uninterrupted, panoramic views across the serene Eden Park Spinney-a haven of natural beauty, mature trees, and thriving wildlife that provides both a picturesque outlook and a remarkable sense of privacy.
From the moment you arrive, it's clear this is a home of distinction. The property is approached via a charming front garden with curated planting that frames the entrance with colour and elegance. The idyllic spinney opposite not only elevates the setting, but ensures a rare degree of seclusion.
Upon entering, the quality and thoughtful design are immediately evident. The welcoming entrance hallway sets the tone, leading to a stylish guest cloakroom and a spacious formal living room-perfect for relaxation or entertaining guests. The heart of the house unfolds into a stunning open-plan kitchen, dining, and family area. This bright and contemporary space is fitted with sleek modern cabinetry, premium work surfaces, and a full suite of integrated appliances, including a Smeg double oven, gas hob, and dishwasher. An adjoining utility room adds practicality without compromising on style.
The first floor is generously proportioned and thoughtfully laid out. A luxurious master suite awaits, complete with a bespoke-fitted dressing area and a private en-suite shower room. Two further double bedrooms on this level are served by a beautifully finished four-piece family bathroom, which includes a walk-in double shower cubicle and high-quality fixtures.
Ascending to the top floor, you'll find two additional spacious and light-filled double bedrooms, each enjoying dual-aspect windows and elevated views. These rooms are complemented by a stylish shower room, making the upper floor ideal for older children, guests, or home working.
Externally, this home continues to impress. The rear garden has been professionally landscaped to create an elegant and tranquil retreat, featuring a variety of mature shrubs, special plantings, and well-designed entertaining spaces. A charming summer house adds versatility-perfect as a garden office, store room, or quiet escape. The property also benefits from a detached garage and a private driveway offering ample parking.
Additional features include modern double glazing throughout, gas central heating, and a finish that is truly 'move-in ready'.
In summary, this exceptional CALA-built residence combines timeless elegance, practical modern living, and an unrivalled position facing the natural beauty of Eden Park Spinney. Viewing is highly recommended to fully appreciate the lifestyle and setting this remarkable home offers.
LOCATION Eden Park enjoys a highly sought-after location that offers the perfect balance between convenient connectivity and lifestyle amenities, making it an ideal choice for families, professionals, and commuters alike. Strategically positioned in the northern outskirts of Rugby, this modern development benefits from excellent transport links, with swift access to major road networks including the M1, M6, A5, and A14-making regional and national travel exceptionally convenient.
For those commuting to the capital or other major cities, Rugby's mainline railway station is just a short drive away, providing direct and frequent services to London Euston in under 50 minutes, as well as regular connections to Birmingham, Coventry, and the wider Midlands.
In addition to its superb connectivity, Eden Park is perfectly placed for enjoying both retail therapy and the great outdoors. Just minutes away lies the ever-popular Elliott's Field Shopping Park-one of Rugby's premier retail destinations. This vibrant, open-air shopping hub boasts a wide selection of major high street brands and household names including Marks & Spencer, Next, Nike, TK Maxx, and River Island, along with numerous dining options such as Nando's, Costa Coffee, and Starbucks, making it a go-to destination for shopping and leisure.
Nature enthusiasts and families will appreciate the close proximity to Swift Valley Nature Reserve, a picturesque 24-hectare park managed by the Warwickshire Wildlife Trust. The reserve offers a peaceful escape with scenic walking trails, diverse wildlife habitats, and open green spaces perfect for outdoor recreation, dog walking, or simply unwinding amidst nature.
Families are also well served by a selection of well-regarded local schools, with both primary and secondary education options available nearby. The area benefits from an established community feel, with local parks, playgrounds, and open spaces enhancing the appeal for those with children.
Whether you're looking for quick commuting options, weekend leisure, high-quality shopping, or peaceful natural surroundings, Eden Park delivers on all fronts-making it one of Rugby's most desirable and well-rounded residential locations.
GROUND FLOOR
ENTRANCE HALL
GROUND FLOOR WC
LIVING ROOM 22' 2" x 11' 1" (6.76m x 3.38m)
KITCHEN/FAMILY/DINING ROOM 22' 2" x 14' 2" (6.76m x 4.32m)
UTILITY ROOM 6' 6" x 5' 0" (1.98m x 1.52m)
FIRST FLOOR
MASTER BEDROOM 12' 10" x 11' 3" (3.91m x 3.43m)
DRESSING ROOM 9' 1" x 8' 7" (2.77m x 2.62m)
EN SUITE SHOWER ROOM
BEDROOM FOUR 12' 10" x 12' 2" (3.91m x 3.71m)
BEDROOM FIVE 14' 5" x 9' 0" (4.39m x 2.74m)
FAMILY BATHROOM/SHOWER ROOM
SECOND FLOOR
BEDROOM TWO 14' 9" x 11' 3" (4.5m x 3.43m)
SHOWER ROOM
BEDROOM FIVE 14' 9" x 9' 4" (4.5m x 2.84m)
OUTSIDE
GARAGE
Brochures
(S2) 6-Page Lands...- COUNCIL TAXA payment made to your local authority in order to pay for local services like schools, libraries, and refuse collection. The amount you pay depends on the value of the property.Read more about council Tax in our glossary page.
- Ask agent
- PARKINGDetails of how and where vehicles can be parked, and any associated costs.Read more about parking in our glossary page.
- Garage,Off street
- GARDENA property has access to an outdoor space, which could be private or shared.
- Yes
- ACCESSIBILITYHow a property has been adapted to meet the needs of vulnerable or disabled individuals.Read more about accessibility in our glossary page.
- Ask agent
Blackthorn Close, Eden Park, Rugby
Add an important place to see how long it'd take to get there from our property listings.
__mins driving to your place
Get an instant, personalised result:
- Show sellers you’re serious
- Secure viewings faster with agents
- No impact on your credit score
Your mortgage
Notes
Staying secure when looking for property
Ensure you're up to date with our latest advice on how to avoid fraud or scams when looking for property online.
Visit our security centre to find out moreDisclaimer - Property reference 103321013216. The information displayed about this property comprises a property advertisement. Rightmove.co.uk makes no warranty as to the accuracy or completeness of the advertisement or any linked or associated information, and Rightmove has no control over the content. This property advertisement does not constitute property particulars. The information is provided and maintained by Edward Knight Estate Agents, Rugby. Please contact the selling agent or developer directly to obtain any information which may be available under the terms of The Energy Performance of Buildings (Certificates and Inspections) (England and Wales) Regulations 2007 or the Home Report if in relation to a residential property in Scotland.
*This is the average speed from the provider with the fastest broadband package available at this postcode. The average speed displayed is based on the download speeds of at least 50% of customers at peak time (8pm to 10pm). Fibre/cable services at the postcode are subject to availability and may differ between properties within a postcode. Speeds can be affected by a range of technical and environmental factors. The speed at the property may be lower than that listed above. You can check the estimated speed and confirm availability to a property prior to purchasing on the broadband provider's website. Providers may increase charges. The information is provided and maintained by Decision Technologies Limited. **This is indicative only and based on a 2-person household with multiple devices and simultaneous usage. Broadband performance is affected by multiple factors including number of occupants and devices, simultaneous usage, router range etc. For more information speak to your broadband provider.
Map data ©OpenStreetMap contributors.
