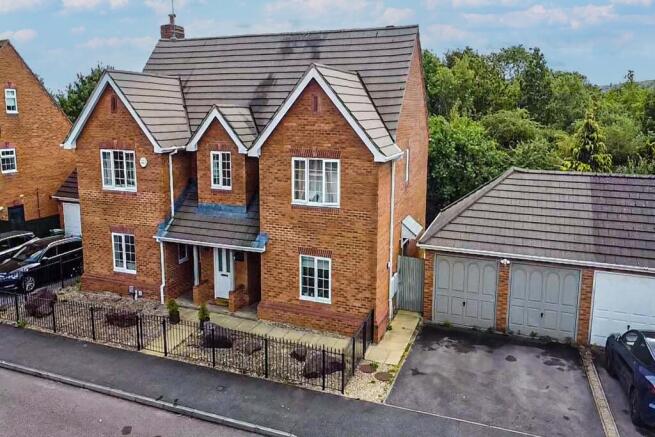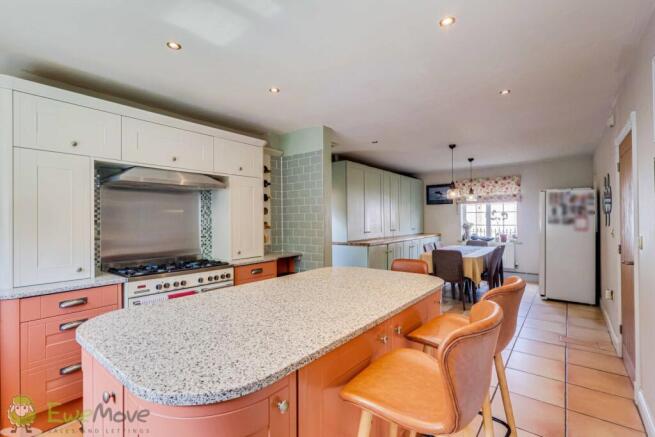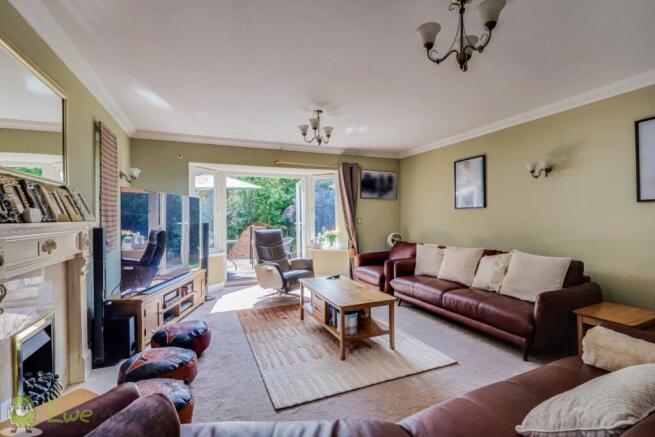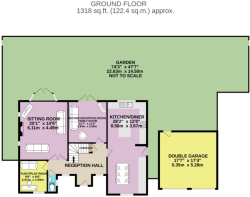Horseshoe Way, Hempsted, Gloucester, GL2 5

- PROPERTY TYPE
Detached
- BEDROOMS
5
- BATHROOMS
3
- SIZE
2,005 sq ft
186 sq m
- TENUREDescribes how you own a property. There are different types of tenure - freehold, leasehold, and commonhold.Read more about tenure in our glossary page.
Freehold
Key features
- Five Double Bedrooms - Two Ensuite
- Three Reception Rooms
- Open-plan Kitchen/Diner
- Double Detached Garage with power & light
- Enclosed Private East-facing Garden
- Driveway Parking for 2 Vehicles
- Highly Motivated Sellers
- Sought After Location - 2,000 sqft Living Space
- Call Now 24/7 to Book a Viewing
Description
If you are looking for a well-presented modern family home in a quiet location, with great links to the City Centre, excellent schools, and nurseries, then look no further! This well-presented detached 5-bed on Horseshoe Way, Hempsted, could well be the one for Ewe. The property has been well maintained and is ready for new owners to put their stamp on it.
On entering the house, you have a large entrance hall providing access to the lounge, second reception, kitchen/diner, study/third reception, and the downstairs WC/cloakroom and stairs to the first floor.
To the right you will find the modern kitchen/diner with dual-aspect to the front and back of the property, providing ample daylight. The kitchen has a quartz worktop along with cupboards, drawers, and wall cabinets, an island unit with a breakfast bar is a great feature of the space. For cooking a range cooker with gas hob and double oven, with stainless steel splashback and an extractor hood. The dining area of the kitchen also has built-in cupboards for storage and a large space for a family dining table. There is also a side door providing access to the garden and a detached double garage.
The ground floor has a further three reception rooms and a cloakroom. The second reception is currently used as a family snug/office, it's a bright and sunny room measuring over 12ft by 11ft, with patio doors leading out to the garden. Back through the hallway double doors lead into the lounge. The lounge is a great size, measuring over 20ft x 14ft, with ample room for a family to relax and enjoy time together. The bay window provides light into the room and patio doors lead out onto the raised deck in the back garden. The fireplace with gas fire is a pleasant feature and focal point.
Completing the ground floor is a third reception to the front of the house, this is currently being used as a home office/study, but could easily be utilised as a playroom or a family room/snug. The downstairs cloakroom, with a WC and a handwash basin. There is also a useful utility cupboard under the stairs.
Heading up to the first floor the galleried landing provides access to the five bedrooms, family bathroom, and airing cupboard, it also features a window seat. To the back of the house, you will find the master bedroom which is a generous bedroom. The master would easily accommodate a super-king bed, still leaving space for additional furniture. There is also an ensuite bathroom, which has a bath, a separate shower, a WC, a handwash basin, and a window to the side. The master bedroom also has a large built-in wardrobe space, providing ample storage and a window overlooking the garden.
Bedroom two, is another well-proportioned bedroom also located at the back of the house, will accommodate a king-size bed and features a double built-in wardrobe and an ensuite shower, WC, handwash basin, and a window to the back. The other three bedrooms, 3 and 4, are to the front of the house and are both a similar size and able to accommodate king-sized beds. Bedroom five is at the back of the house and includes built-in wardrobes and space for a double bed.
Completing the first floor is the family bathroom, which has a window to the side of the house, a bath, and a separate shower, WC, basin, and radiator. You will also find on the first floor landing an airing cupboard containing the water cylinder and access to the loft space.
Outside, the east-facing rear garden consists of a patio area, there is also a raised decked area providing access to the lounge and second reception. The border along the back and side are planted with mature shrubs and trees, providing plenty of privacy. A gate provides access to the side of the house and the front driveway. The driveway at the front provides parking for up to 2 vehicles.
Finally, the detached double garage has power and light, to the front there are two up-and-over garage doors, and at the back into the garden is a UPVC access door.
Location
Horseshoe Way is situated just off The Gallops in Hempsted, southwest of Gloucester city centre. This location offers convenient access to the M5 motorway, with Junction 12 approximately 4 miles away and Junction 11A around 5.7 miles distant. Gloucester city centre is about 1.5 miles away, while Cheltenham town centre lies roughly 9 miles to the northeast. Residents benefit from proximity to Gloucester Docks and the Quays Designer Outlet, offering a variety of shops, restaurants, a cinema complex, and a 24-hour gym. The area is well-served by public transportation, with Gloucester railway station approximately 1.5 miles away, providing connections to major cities. For families, Hempsted Church of England Primary School is just 0.26 miles, and has received a 'Good' rating from Ofsted. Secondary education options include The Crypt School, rated 'Outstanding', and Ribston Hall High School, rated 'Good', both within 1 mile. Local amenities include a village store, post office, and several healthcare facilities within a 1-mile radius. This makes Harness Close a desirable location for families and professionals alike
Agents Note - On receipt of an accepted offer we will require ID and Anti-money laundering checks to be submitted, these are charged at £20 per person
Material Information*
Tenure: Freehold
Council: Gloucester City Council
Tax Band: G - £3,731.29 (2025-26)
Year Built: 2002
Construction: Standard (assumed)
Roof: Pitched/Tiled
Electricity: Mains
Water: Mains
Drainage: Mains
Gas: Mains
Heating/Hot Water: Gas Central/Water Cylinder
Flood Risk: VERY LOW
Flood Risk (Surface Water): VERY LOW
Total Plot (Approx): 0.13 Acres
Conservation Area: No
Estimated Broadband Speed: Standard - 6mbps / Superfast – 40mbps / Ultrafast - 1800mbps
Mobile Signal: EE - Good / O2 – Very Good / Three –Good / Vodafone – Good
Cable/Satellite TV Availability: BT/Sky/Virgin Media
*In accordance with the Consumer Protection from Unfair Trading Regulations 2008, we are required to ensure that all material information in relation to this property is disclosed accurately and transparently. "Material information" refers to anything a potential buyer or tenant would need to know to make an informed decision about the property. We endeavour to provide details that are true, accurate, and not misleading. However, please note:
The information provided has been prepared in good faith and is based on details supplied by the seller, landlord, or third parties. We have not tested any services, appliances, or equipment included in the sale or letting. All measurements, distances, and areas stated are approximate and for guidance only. Please note, that all dimensions on floorplans are approximate / maximums and should not be relied upon for the purposes of floor coverings. Planning permissions, building regulations, or other legal matters should be verified by the buyer's or tenant's solicitor or relevant authority. Buyers and tenants should carry out their own due diligence and are strongly advised to inspect the property and commission appropriate surveys or checks. Should you require clarification or further details on any aspect of the property, please contact us before making any transactional decision.
Entrance Hall
5.48m x 3.94m - 17'12" x 12'11"
Front Door, Wooden doors to all ground floor rooms, tiled floor, stairs to first floor, radiator, two double glazed windows to the front
Kitchen / Dining Room
3.67m x 8.58m - 12'0" x 28'2"
Door to hallway, UPVC door to side access, double-glazed window to the front, double-glazed window to the garden, kitchen base and wall units, quartz work surface, range cooker, extractor hood, radiator
Reception Room
3.58m x 3.84m - 11'9" x 12'7"
Door to hallway, double-glazed patio doors to garden, radiator
Lounge
4.49m x 6.11m - 14'9" x 20'1"
double doors to hallway, two double-glazed windows to the side, feature fireplace, double-glazed patio doors to the garden, radiator
Study/Family Room/Play Room
2.59m x 2.97m - 8'6" x 9'9"
Door to hallway, double-glazed window to the front, radiator
Downstairs Cloakroom
0.87m x 1.62m - 2'10" x 5'4"
Door to hallway, double-glazed window, WC, wash-hand basin, radiator
Galleried Landing
4.64m x 5.52m - 15'3" x 18'1"
Doors to all first floor bedrooms & family bathroom, window seat, double-glazed window to front, loft access, radiator
Master Bedroom
3.72m x 3.6m - 12'2" x 11'10"
Door to hallway, door to ensuite bathroom, double-glazed window to garden, radiator, built-in wardrobe
Ensuite Bathroom
2.94m x 1.86m - 9'8" x 6'1"
Door to master bedroom, WC, integrated bath, shower enclosure, wash-hand basin, radiator, double-glazed window to side
Bedroom 2
4.45m x 3.74m - 14'7" x 12'3"
Door to hallway, door to ensuite bathroom, double-glazed window to garden, radiator, built-in wardrobe
Ensuite Shower Room
1.56m x 2.06m - 5'1" x 6'9"
Door to bedroom, double-glazed window to garden, shower enclosure, WC, wash-hand basin, radiator
Bedroom 3
3.72m x 2.94m - 12'2" x 9'8"
Door to hallway, double-glazed window to front, radiator
Bedroom 4
3.57m x 2.78m - 11'9" x 9'1"
Door to hallway, double-glazed window to front, radiator
Bedroom 5
2.12m x 3.74m - 6'11" x 12'3"
Door to hallway, double-glazed window to garden, radiator, built-in wardrobe
Family Bathroom
3.33m x 1.88m - 10'11" x 6'2"
Door to landing, double-glazed window to side, integrated bath, wash-hand basin, WC and shower enclosure, radiator
Double Garage
5.35m x 5.28m - 17'7" x 17'4"
Two up-and-over doors to front, UPVC door to garden, power, light
Garden
22.63m x 14.5m - 74'3" x 47'7"
Raised deck, patio, planted borders, lawn, brick wall and fenced, gate to front driveway
- COUNCIL TAXA payment made to your local authority in order to pay for local services like schools, libraries, and refuse collection. The amount you pay depends on the value of the property.Read more about council Tax in our glossary page.
- Band: TBC
- PARKINGDetails of how and where vehicles can be parked, and any associated costs.Read more about parking in our glossary page.
- Yes
- GARDENA property has access to an outdoor space, which could be private or shared.
- Yes
- ACCESSIBILITYHow a property has been adapted to meet the needs of vulnerable or disabled individuals.Read more about accessibility in our glossary page.
- Ask agent
Horseshoe Way, Hempsted, Gloucester, GL2 5
Add an important place to see how long it'd take to get there from our property listings.
__mins driving to your place
Get an instant, personalised result:
- Show sellers you’re serious
- Secure viewings faster with agents
- No impact on your credit score
Your mortgage
Notes
Staying secure when looking for property
Ensure you're up to date with our latest advice on how to avoid fraud or scams when looking for property online.
Visit our security centre to find out moreDisclaimer - Property reference 10680597. The information displayed about this property comprises a property advertisement. Rightmove.co.uk makes no warranty as to the accuracy or completeness of the advertisement or any linked or associated information, and Rightmove has no control over the content. This property advertisement does not constitute property particulars. The information is provided and maintained by EweMove, Covering South West England. Please contact the selling agent or developer directly to obtain any information which may be available under the terms of The Energy Performance of Buildings (Certificates and Inspections) (England and Wales) Regulations 2007 or the Home Report if in relation to a residential property in Scotland.
*This is the average speed from the provider with the fastest broadband package available at this postcode. The average speed displayed is based on the download speeds of at least 50% of customers at peak time (8pm to 10pm). Fibre/cable services at the postcode are subject to availability and may differ between properties within a postcode. Speeds can be affected by a range of technical and environmental factors. The speed at the property may be lower than that listed above. You can check the estimated speed and confirm availability to a property prior to purchasing on the broadband provider's website. Providers may increase charges. The information is provided and maintained by Decision Technologies Limited. **This is indicative only and based on a 2-person household with multiple devices and simultaneous usage. Broadband performance is affected by multiple factors including number of occupants and devices, simultaneous usage, router range etc. For more information speak to your broadband provider.
Map data ©OpenStreetMap contributors.





