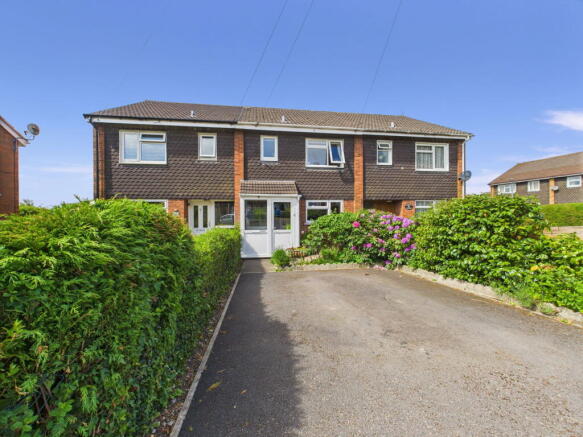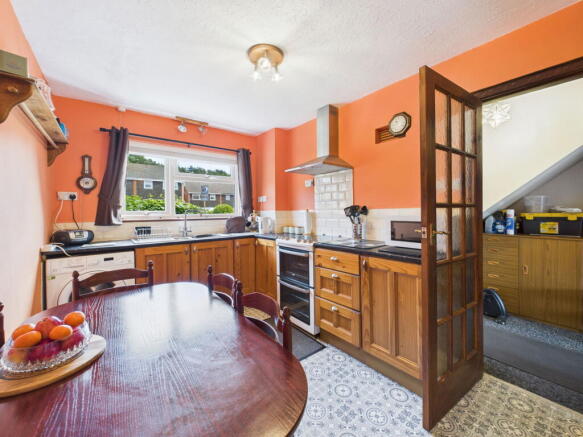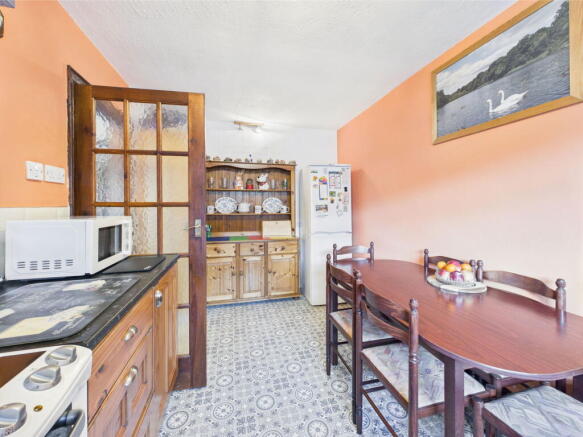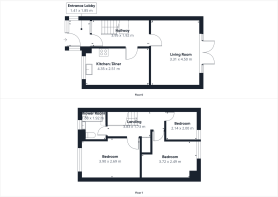
Mannings Road, Drybrook

- PROPERTY TYPE
Terraced
- BEDROOMS
3
- BATHROOMS
1
- SIZE
Ask agent
- TENUREDescribes how you own a property. There are different types of tenure - freehold, leasehold, and commonhold.Read more about tenure in our glossary page.
Freehold
Key features
- Three bedroom mid terrace property
- Situated in the popular village of Drybrook
- Off road parking, enclosed gardens
- Spacious living accommodation
- Well-presented throughout
- Freehold, Council tax band A, EPC Rating D
Description
This generously proportioned and beautifully maintained three-bedroom mid-terrace property is situated in a sought-after area of Drybrook, conveniently close to local amenities, schools, and countryside walks. The home offers excellent living space throughout, including a bright and airy lounge, a modern kitchen/diner, and three good-sized bedrooms. Outside, the property benefits from off-road parking and a fully enclosed rear garden, perfect for families, pets, or simply relaxing outdoors.
Drybrook is a charming village located in the Forest of Dean, Gloucestershire. Known for its strong sense of community, it offers a blend of rural beauty and convenient amenities. Surrounded by lush woodlands, Drybrook provides plenty of opportunities for outdoor activities such as walking, cycling, and exploring local wildlife. The village has a range of facilities, including a primary school, shops, a post office, and traditional pubs.
Stepping in, a handy, half-glazed entrance welcomes you home, offering space to kick off boots or park a pram. There's a convenient power point here too.
Opening into a warm and practical entrance hall where an electric heater ensures a cosy welcome. Beneath the stairs, there’s a generous under-stair space, perfect for storing coats, shoes, or even turning into a tucked away office space or pet den.
To your right hand side, and bright and practical, the kitchen is set at the front of the home with a large double-glazed window drawing in morning light. Oak-fronted units offer a classic feel, and there’s space for all your culinary needs, with a one-and-a-half bowl sink unit, plumbing for a washing machine, and a cooker point with extractor hood ready for action. A full-height larder-style cupboard adds welcome pantry storage, while modern tile-effect flooring gives a smart and easy-clean finish.
At the rear of the home, this is a fantastic living room where natural light floods in through newly installed patio doors flanked by glass side panels. The doors open onto the garden, connecting indoors with out, and filling the room with light. A recently fitted wood-burning stove adds a cosy, rustic charm and creates a lovely focal point for evenings in. There’s a T.V. point and plenty of space for flexible furniture arrangements.
Stairs lead to the first floor landing, which gives access to all bedrooms and the bathroom, with a hatch to the insulated loft above. A large built-in laundry cupboard is a bonus, ideal for hiding away bedding, towels or even using as an airing space.
Positioned at the front of the property, the main bedroom is a good-sized double with a large window letting in lots of natural light. There’s an electric heater for comfort and plenty of room for wardrobes and bedroom furniture.
With a window overlooking the rear garden and beyond, bedroom two enjoys lovely rooftop views stretching toward Ruardean Hill and the surrounding countryside. It’s a peaceful space that would make a generous guest bedroom, child’s room or even a home office.
The third bedroom is a single bedroom situated at the rear of the home, again benefiting from far-reaching views. It could also suit as a study, nursery, or dressing room depending on your needs.
Completing the first floor, smart and functional, the bathroom is fitted with a white suite including a low-level W.C., pedestal basin, and enclosed shower cubicle. The walls are tiled for ease of maintenance, and there’s both a window and an extractor to keep the space fresh.
Outside- The current owners have created convenient off-road parking at the front of the property. To the rear, the garden has been thoughtfully landscaped and includes a paved patio area, complete with a log store and a brick-built storage shed, enclosed by a charming picket fence and gate. An attractive pergola invites you further into the garden, where a pea gravel path with stepping stones winds its way past well-stocked shrub borders and a raised vegetable bed, ideal for those with green fingers. Additional features include a second shed/workshop and a greenhouse, while a rear gate provides direct access to the lane behind the property.
- COUNCIL TAXA payment made to your local authority in order to pay for local services like schools, libraries, and refuse collection. The amount you pay depends on the value of the property.Read more about council Tax in our glossary page.
- Band: A
- PARKINGDetails of how and where vehicles can be parked, and any associated costs.Read more about parking in our glossary page.
- Driveway
- GARDENA property has access to an outdoor space, which could be private or shared.
- Private garden
- ACCESSIBILITYHow a property has been adapted to meet the needs of vulnerable or disabled individuals.Read more about accessibility in our glossary page.
- Ask agent
Mannings Road, Drybrook
Add an important place to see how long it'd take to get there from our property listings.
__mins driving to your place
Get an instant, personalised result:
- Show sellers you’re serious
- Secure viewings faster with agents
- No impact on your credit score
Your mortgage
Notes
Staying secure when looking for property
Ensure you're up to date with our latest advice on how to avoid fraud or scams when looking for property online.
Visit our security centre to find out moreDisclaimer - Property reference S1342644. The information displayed about this property comprises a property advertisement. Rightmove.co.uk makes no warranty as to the accuracy or completeness of the advertisement or any linked or associated information, and Rightmove has no control over the content. This property advertisement does not constitute property particulars. The information is provided and maintained by Hattons Estate Agents, Forest of Dean. Please contact the selling agent or developer directly to obtain any information which may be available under the terms of The Energy Performance of Buildings (Certificates and Inspections) (England and Wales) Regulations 2007 or the Home Report if in relation to a residential property in Scotland.
*This is the average speed from the provider with the fastest broadband package available at this postcode. The average speed displayed is based on the download speeds of at least 50% of customers at peak time (8pm to 10pm). Fibre/cable services at the postcode are subject to availability and may differ between properties within a postcode. Speeds can be affected by a range of technical and environmental factors. The speed at the property may be lower than that listed above. You can check the estimated speed and confirm availability to a property prior to purchasing on the broadband provider's website. Providers may increase charges. The information is provided and maintained by Decision Technologies Limited. **This is indicative only and based on a 2-person household with multiple devices and simultaneous usage. Broadband performance is affected by multiple factors including number of occupants and devices, simultaneous usage, router range etc. For more information speak to your broadband provider.
Map data ©OpenStreetMap contributors.





