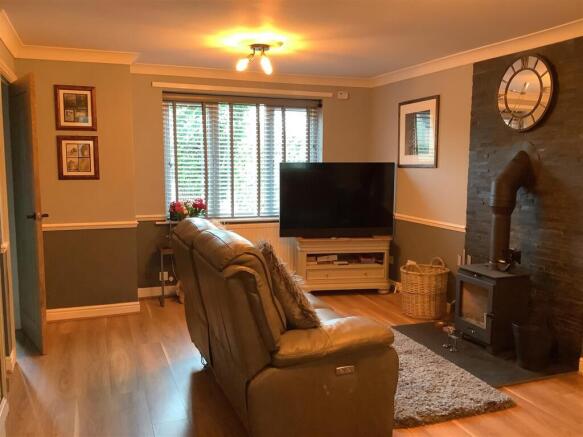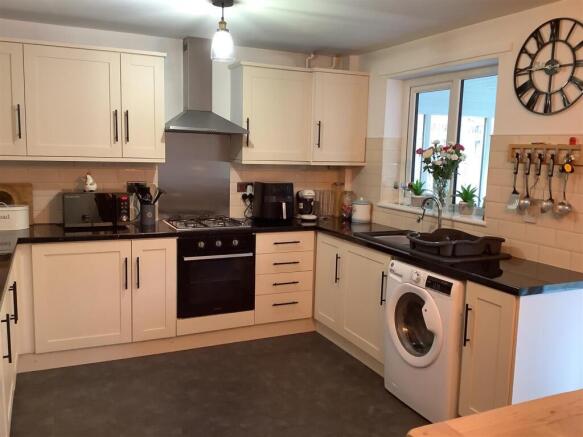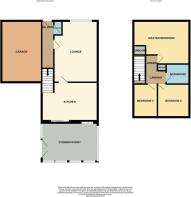Rolston Road, Hornsea

- PROPERTY TYPE
House
- BEDROOMS
3
- BATHROOMS
1
- SIZE
Ask agent
- TENUREDescribes how you own a property. There are different types of tenure - freehold, leasehold, and commonhold.Read more about tenure in our glossary page.
Freehold
Key features
- Immaculately presented with spacious, stylish interiors located in Hornsea
- A large graveled driveway offering ample parking.
- Lovely enclosed rear garden with seating area and outdoor cabana
- Multi fuel stove adds warmth to this elegant living room
- The property features spacious rooms with elegant finishes throughout.
- A welcoming entrance hall and guest WC complete the ground floor
- Located within walking distance of the golf course
- VIEWING HIGHLY RECOMMENDED!!!!
Description
With ample parking available, this home is perfect for families or those who enjoy entertaining guests. The location is particularly appealing for golf enthusiasts, as it is conveniently situated near a local golf course, allowing for leisurely afternoons on the green.
Hornsea itself is known for its beautiful coastline and vibrant community, making it an ideal place to call home, this property presents an excellent opportunity to enjoy the best of seaside living. Don't miss the chance to make this stylish house your new home in Hornsea.
EPC- awaiting Council tax band - C Tenure- Freehold
Entrance Hall - 6.40 x 0.87 (20'11" x 2'10") - Beautifully presented with radiator cover, wood effect laminated flooring and carpeted stairs leading to the first floor.
Cloakroom - Tastefully decoarated with panelling. Low level W.C and hand wash basin complimented with an oak door.
Living Room - 5.18 x 3.74 (16'11" x 12'3") - Wow factor as you focus on the multi fuel burner with slate hearth and wall feature. Coved ceiling adds style. The room boasts a radiator, television point, whilst the laminate wooden flooring and oak doors complete the room.
Conservatory - 4.79 x 2.49 (15'8" x 8'2") - Laminate cladded roof, with brick wall feature, windows overlooking the rear garden, patio doors lead to decked area. accessed through patio doors from the kitchen.
Kitchen - 4.76 x 3.25 (15'7" x 10'7") - A chef's dream kitchen with fitted wall and base units, stylish work surfaces, sink unit and drainer, mixer tap with spray feature, electric oven, gas hob, extractor hood, anti-scratch vinyl floor, windows to rear, patio doors to conservatory.
First Floor Landing - 1.96 x 3.18 (6'5" x 10'5") - Window to side creates a light airy, spacious landing with a radiator, carpeted floor plus a spindled banister adds elegance. A storage cupboard provides ample storage space.
Bedroom 1 (Master) - 3.54 x 2.36 (11'7" x 7'8") - A spacious master bedroom with two windows to front providing plenty of natural light. Fitted wardrobes plus carpeted flooring compliment this room finished with an oak door.
Bedroom 2 - 2.36 x 2.71 (7'8" x 8'10") - A double room with carpeted flooring with a window overlooking the rear garden complimented with a radiator.
Bedroom 3 - 2.80 x 1.98 (9'2" x 6'5") - Tastefully decorated currently used as a dressing room with carpeted flooring plus a window with views of the rear garden.
Bathroom (First Floor) - 1.95 x 1.69 (6'4" x 5'6") - A stylish bathroom with vanity unit, spacious step in shower cubicle dressed with shower boarding and shower screen, part tiled walls compliment this room. The heated towel rail, window, resin flooring, and light up mirror tastefully finish this room.
Rear Garden - Delightful garden split into different areas with picket fencing. A decked area complimented with artificial grass from the conservatory
Cabana - A wonderful area for relaxing or socialising with friends. Set at the rear of the garden surrounded by water features and shrubs creating an oasis of calm.
About Us (Paragraph) - Now well established, our sales team at HPS Estate Agents are passionate about property and are dedicated to bringing you the best customer service we can.
Successfully selling both residential and commercial property locally, our job isn't done until you close the door on your new home. Why not give us a call and try for yourselves - you have nothing to lose and everything to gain.
Disclaimer (Paragraph) - Laser Tape Clause
All measurements have been taken using a laser tape measure and therefore, may be subject to a small margin of error.
Disclaimer - These particulars are produced in good faith, are set out as a general guide only and do not constitute any part of an offer or a contract. None of the statements contained in these particulars as to this property are to be relied on as statements or representations of fact. Any intending purchaser should satisfy him/herself by inspection of the property or otherwise as to the correctness of each of the statements prior to making an offer. No person in the employment of HPS Estate Agents has any authority to make or give any representation or warranty whatsoever in relation to this property.
Valuations (Paragraph) - If you are thinking about selling your home our valuer would be delighted to meet to discuss your needs and we are currently offering an unbeatable sales package. Call now for your FREE market appraisal.
Brochures
Rolston Road, HornseaBrochure- COUNCIL TAXA payment made to your local authority in order to pay for local services like schools, libraries, and refuse collection. The amount you pay depends on the value of the property.Read more about council Tax in our glossary page.
- Band: C
- PARKINGDetails of how and where vehicles can be parked, and any associated costs.Read more about parking in our glossary page.
- Yes
- GARDENA property has access to an outdoor space, which could be private or shared.
- Yes
- ACCESSIBILITYHow a property has been adapted to meet the needs of vulnerable or disabled individuals.Read more about accessibility in our glossary page.
- Ask agent
Energy performance certificate - ask agent
Rolston Road, Hornsea
Add an important place to see how long it'd take to get there from our property listings.
__mins driving to your place
Get an instant, personalised result:
- Show sellers you’re serious
- Secure viewings faster with agents
- No impact on your credit score
Your mortgage
Notes
Staying secure when looking for property
Ensure you're up to date with our latest advice on how to avoid fraud or scams when looking for property online.
Visit our security centre to find out moreDisclaimer - Property reference 33943470. The information displayed about this property comprises a property advertisement. Rightmove.co.uk makes no warranty as to the accuracy or completeness of the advertisement or any linked or associated information, and Rightmove has no control over the content. This property advertisement does not constitute property particulars. The information is provided and maintained by HPS, Hornsea. Please contact the selling agent or developer directly to obtain any information which may be available under the terms of The Energy Performance of Buildings (Certificates and Inspections) (England and Wales) Regulations 2007 or the Home Report if in relation to a residential property in Scotland.
*This is the average speed from the provider with the fastest broadband package available at this postcode. The average speed displayed is based on the download speeds of at least 50% of customers at peak time (8pm to 10pm). Fibre/cable services at the postcode are subject to availability and may differ between properties within a postcode. Speeds can be affected by a range of technical and environmental factors. The speed at the property may be lower than that listed above. You can check the estimated speed and confirm availability to a property prior to purchasing on the broadband provider's website. Providers may increase charges. The information is provided and maintained by Decision Technologies Limited. **This is indicative only and based on a 2-person household with multiple devices and simultaneous usage. Broadband performance is affected by multiple factors including number of occupants and devices, simultaneous usage, router range etc. For more information speak to your broadband provider.
Map data ©OpenStreetMap contributors.





