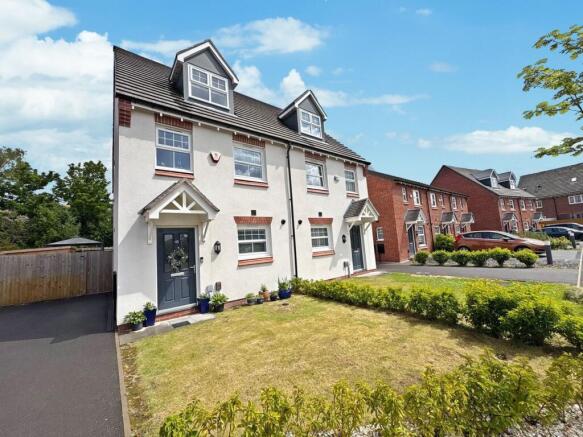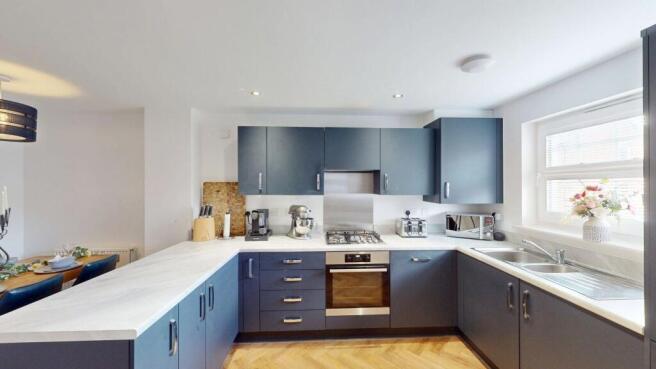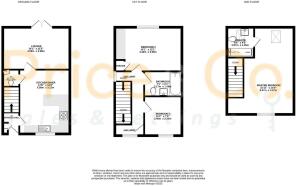
Bakersfield, Aspull, WN2

- PROPERTY TYPE
Semi-Detached
- BEDROOMS
3
- BATHROOMS
2
- SIZE
1,109 sq ft
103 sq m
- TENUREDescribes how you own a property. There are different types of tenure - freehold, leasehold, and commonhold.Read more about tenure in our glossary page.
Freehold
Key features
- Three-storey townhouse in a modern residential development
- Spacious master bedroom with private ensuite
- Stylish family bathroom with tiled feature wall
- Contemporary open-plan kitchen with integrated appliances including dishwasher
- Bright and comfortable lounge
- Downstairs WC for added convenience
- Landscaped rear garden with patio, gazebo and shed
- Off-road parking for two vehicles
- Tastefully decorated and well-maintained throughout
Description
This beautifully presented three-storey townhouse offers a fantastic opportunity for modern family living. Set within a quiet residential development, the home is thoughtfully laid out with well-proportioned rooms across all levels. The ground floor features a stylish open-plan kitchen and dining area complete with integrated appliances including a dishwasher, along with a separate lounge and convenient WC.
Upstairs, you'll find two comfortable bedrooms and a contemporary family bathroom, while the top floor boasts a generously sized master bedroom with its own private ensuite. Externally, the home benefits from a spacious and landscaped rear garden with a large patio area and lawn—ideal for outdoor entertaining—as well as a shed for storage. The front offers off-road parking for two vehicles.
Well-maintained throughout, this home is ideal for those looking to move straight in without the need for any work.
EPC Rating: B
Entrance Hall (1.56m x 1.76m)
Lounge (3.46m x 4.28m)
A bright and inviting space featuring elegant herringbone flooring and a clean, neutral colour palette. A subtle feature wall adds visual interest, while large French doors with side panels allow natural light to fill the room and provide direct access to the rear garden. The overall feel is modern, calm, and ideal for relaxed everyday living.
Kitchen (3.21m x 5.38m)
This modern kitchen is thoughtfully designed with a stylish U-shaped layout, offering generous worktop space and sleek cabinetry in a bold, contemporary finish. Integrated cooking appliances, a stainless steel splashback, and a built-in dishwasher provide both practicality and convenience. A large window above the sink brings in natural light, making the space feel open and bright. The herringbone flooring flows seamlessly throughout, continuing into the adjacent dining area for a cohesive and elegant look. There’s also convenient access to under-stairs storage and a utility nook.
WC (0.96m x 1.6m)
A convenient downstairs room featuring a WC and a corner pedestal wash basin with tiled splashback. Finished with wood-effect flooring and soft green walls, offering a clean and practical space just off the main hallway.
Landing (2.26m x 5.32m)
The first floor landing is light and airy, with crisp white walls and soft grey carpet underfoot. From here, doors lead to the main bathroom and multiple bedrooms, with a staircase continuing to the upper level. The space feels open and well-connected, aided by the natural light coming through from various angles. A white balustrade adds a clean, modern touch, and there's a useful alcove above the stairs to the top floor.
Master Bedroom (4.27m x 6.67m)
Located on the top floor, the master bedroom is a spacious and serene retreat with vaulted ceilings that enhance the sense of space. A large dormer window draws in natural light and offers elevated views, while soft carpeting and neutral tones contribute to the calming atmosphere. The layout provides ample room for storage and personalisation, making this a well-proportioned and comfortable primary bedroom.
En-Suite (1.45m x 2.67m)
Serving the top-floor bedroom, the ensuite is sleek and contemporary in style. It features a shower enclosure with modern wall tiling, a low-level WC, and a pedestal basin positioned beneath a skylight that provides natural daylight and ventilation. A chrome heated towel rail and neutral flooring complete the space, offering both functionality and a clean, minimalist look.
Bedroom 2 (3.69m x 4.3m)
A bright and well-proportioned room located on the first floor, Bedroom 2 benefits from large windows that overlook the rear garden, allowing plenty of natural light to fill the space. The room is finished with wood-effect flooring and crisp white walls, offering a clean and modern backdrop. Built-in wardrobes with sliding doors provide practical storage, making this room ideal for use as a bedroom, guest space, or home office.
Bedroom 3 (2.2m x 3.4m)
A versatile single room with a front-facing window that brings in plenty of natural light. Finished with wood-effect flooring and neutral décor, this space is ideal for use as a bedroom, home office, or creative studio. The layout comfortably accommodates both workspace and storage, making it a flexible and functional addition to the home.
Bathroom (1.89m x 2.17m)
The main bathroom is finished in a fresh, contemporary style, combining neutral tones with striking patterned feature tiling around the bath and shower area. It includes a full-size bath with overhead shower and glass screen, a pedestal wash basin, and a low-level WC. Built-in shelving and tiled flooring enhance both practicality and style, making this a well-appointed and inviting space.
Garden
The back garden offers a private, well-designed outdoor space ideal for relaxing or entertaining. A neatly laid patio stretches across the rear, providing multiple zones including a seating area beneath a sturdy gazebo and a separate space ideal for outdoor dining or a BBQ setup. The central lawn is bordered by gravel-edged paving for easy access around the garden. A wooden shed provides practical outdoor storage, and planters add a touch of greenery, making this garden both functional and inviting.
Parking - Off street
To the front, the property benefits from a neatly presented lawn with a low hedge border and a paved path leading to the front door. To the side, a tarmac driveway provides off-road parking for two vehicles, with gated access leading through to the rear garden.
- COUNCIL TAXA payment made to your local authority in order to pay for local services like schools, libraries, and refuse collection. The amount you pay depends on the value of the property.Read more about council Tax in our glossary page.
- Band: C
- PARKINGDetails of how and where vehicles can be parked, and any associated costs.Read more about parking in our glossary page.
- Off street
- GARDENA property has access to an outdoor space, which could be private or shared.
- Private garden
- ACCESSIBILITYHow a property has been adapted to meet the needs of vulnerable or disabled individuals.Read more about accessibility in our glossary page.
- Ask agent
Bakersfield, Aspull, WN2
Add an important place to see how long it'd take to get there from our property listings.
__mins driving to your place
Get an instant, personalised result:
- Show sellers you’re serious
- Secure viewings faster with agents
- No impact on your credit score
Your mortgage
Notes
Staying secure when looking for property
Ensure you're up to date with our latest advice on how to avoid fraud or scams when looking for property online.
Visit our security centre to find out moreDisclaimer - Property reference 1dd3dfeb-807a-4e2e-8321-1f6a58942d80. The information displayed about this property comprises a property advertisement. Rightmove.co.uk makes no warranty as to the accuracy or completeness of the advertisement or any linked or associated information, and Rightmove has no control over the content. This property advertisement does not constitute property particulars. The information is provided and maintained by Price and Co, Westhoughton. Please contact the selling agent or developer directly to obtain any information which may be available under the terms of The Energy Performance of Buildings (Certificates and Inspections) (England and Wales) Regulations 2007 or the Home Report if in relation to a residential property in Scotland.
*This is the average speed from the provider with the fastest broadband package available at this postcode. The average speed displayed is based on the download speeds of at least 50% of customers at peak time (8pm to 10pm). Fibre/cable services at the postcode are subject to availability and may differ between properties within a postcode. Speeds can be affected by a range of technical and environmental factors. The speed at the property may be lower than that listed above. You can check the estimated speed and confirm availability to a property prior to purchasing on the broadband provider's website. Providers may increase charges. The information is provided and maintained by Decision Technologies Limited. **This is indicative only and based on a 2-person household with multiple devices and simultaneous usage. Broadband performance is affected by multiple factors including number of occupants and devices, simultaneous usage, router range etc. For more information speak to your broadband provider.
Map data ©OpenStreetMap contributors.





