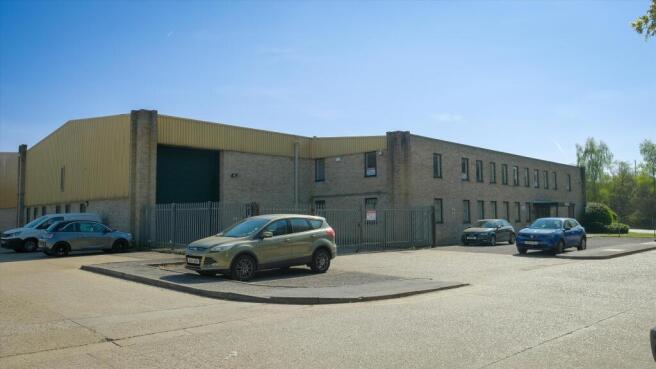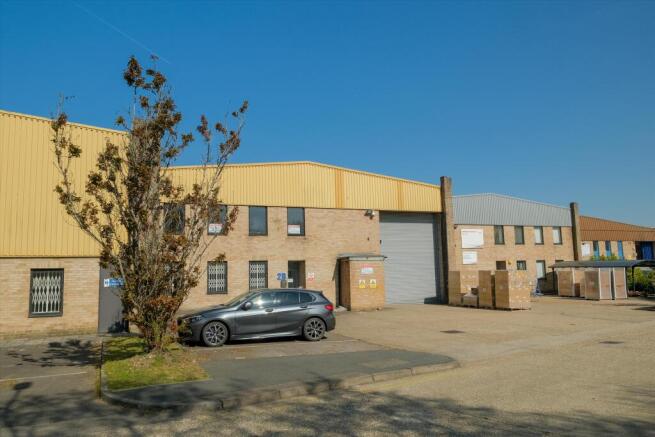Albany Park, Albany Park Industrial Estate, Camberley, Frimley, Surrey, GU16
- SIZE AVAILABLE
7,669-21,511 sq ft
712-1,998 sq m
- SECTOR
Industrial development to lease
Lease details
- Lease available date:
- Ask agent
Key features
- 24 hour access
- Level loading door
- Lighting
- Loading yard/ Tailgate loading
- Offices
- Toilets
- Air Conditioning
Description
Specification includes:
- Unit 2A: 5.54m clear height rising to 7.2m at the apex
- Unit 2B: 5.7m clear height rising to 7.1m at the apex
- Level loading door 5m high x 4m wide
- Warehouse lighting
- Fitted first floor office accommodation with HVAC air condition
- Male & female WCs
- Secure gated loading apron
- Allocated car parking spaces
- 24/7 access & use
- Units to be comprehensively refurbished
- Ample car parking
Albany Park, Frimley is one of the premier industrial estates in the Blackwater Valley. The A331 borders the estate providing access South towards the A31 and A3, the major route linking London to the South Coast. Farnborough Mainline station is just over 2 miles away with the fastest service to London Waterloo taking 34 minutes.
Frimley High Street and its amenities, including a Waitrose supermarket, is within a 5 minute walk and Camberley town centre is a short drive away.
Brochures
Albany Park, Albany Park Industrial Estate, Camberley, Frimley, Surrey, GU16
NEAREST STATIONS
Distances are straight line measurements from the centre of the postcode- Frimley Station0.4 miles
- Farnborough North Station1.1 miles
- Camberley Station1.3 miles
Notes
Disclaimer - Property reference LIC012562044. The information displayed about this property comprises a property advertisement. Rightmove.co.uk makes no warranty as to the accuracy or completeness of the advertisement or any linked or associated information, and Rightmove has no control over the content. This property advertisement does not constitute property particulars. The information is provided and maintained by Knight Frank, Logistics and Industrial - Commercial. Please contact the selling agent or developer directly to obtain any information which may be available under the terms of The Energy Performance of Buildings (Certificates and Inspections) (England and Wales) Regulations 2007 or the Home Report if in relation to a residential property in Scotland.
Map data ©OpenStreetMap contributors.




