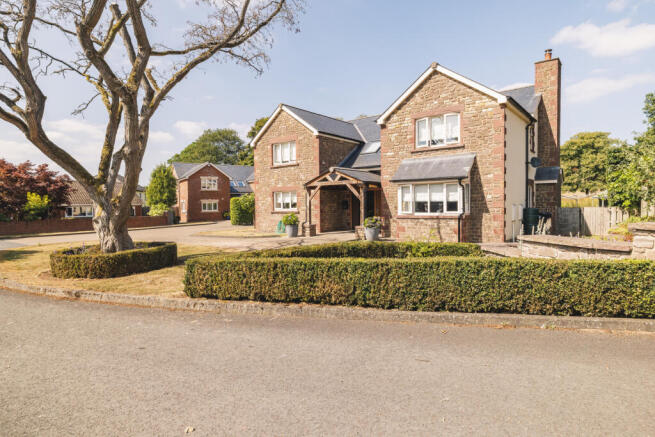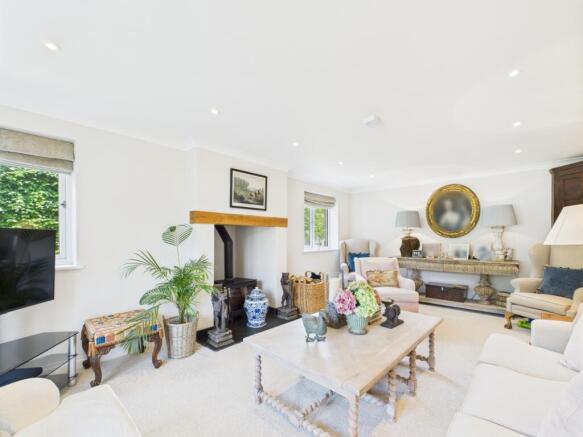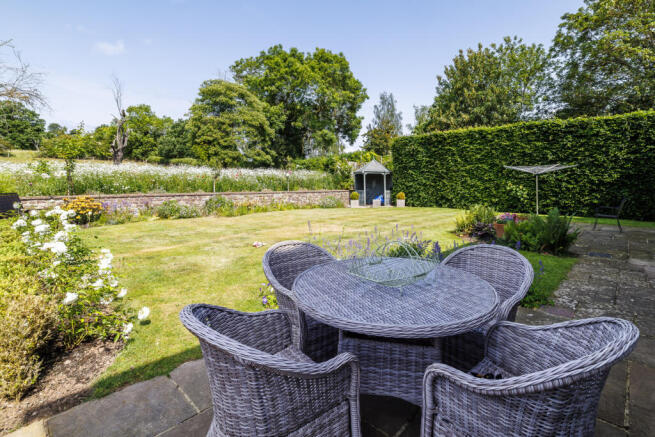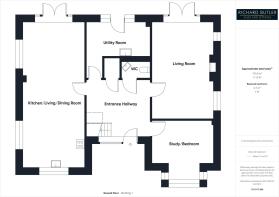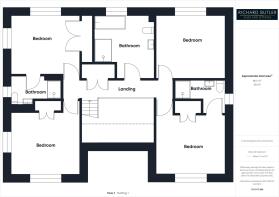Penyard Holt, Weston Under Penyard, Ross-On-Wye, Herefordshire, HR9

- PROPERTY TYPE
Detached
- BEDROOMS
4
- BATHROOMS
3
- SIZE
2,271 sq ft
211 sq m
- TENUREDescribes how you own a property. There are different types of tenure - freehold, leasehold, and commonhold.Read more about tenure in our glossary page.
Freehold
Key features
- Exceptional four double bedroom detached home in private cul-de-sac setting
- Striking vaulted reception hall with oak and glass staircase
- Impressive 30ft kitchen/dining/family room with granite worktops and full range of integrated appliances
- Generous living room with feature fireplace and French doors to rear garden
- Additional reception room ideal as study or formal dining room
- Two en-suite shower rooms plus a luxurious family bathroom
- Underfloor heating to ground floor, gas central heating and double glazing throughout
- Beautifully landscaped level gardens with patio and countryside views
- Detached double garage with electric doors and ample driveway parking
- Sought-after village location with pub, primary school, village hall and excellent A40 access
Description
Set just two miles east of Ross-on-Wye, Weston-under-Penyard is a traditional Herefordshire village offering an enviable mix of countryside calm and everyday convenience. Framed by rolling fields and the Penyard Hills, the village has a strong sense of community and a solid rural identity without feeling isolated.
At its heart is the well regarded Weston-under-Penyard Primary School, an active village hall with regular events, the historic parish church of St Lawrence, and the ever-popular Weston Cross Inn a welcoming local pub that’s long been a social hub. While there’s no village shop, Ross-on-Wye is just a short drive away, offering a full range of supermarkets, independent shops, cafes, and amenities.
For those who commute or travel frequently, the A40 is just moments away, providing fast links to the M50, Hereford, Monmouth and beyond ideal for reaching the Midlands or South Wales.
Whether you're raising a family, working from home, or simply seeking a quieter way of life within easy reach of town, Weston-under-Penyard strikes a fine balance a classic English village with genuine connections and countryside on your doorstep.
Vaulted Entrance Porch
The property immediately makes an impression with its striking green oak vaulted porch, set on flagstone flooring. It’s the kind of entrance that turns heads solid, traditional, and inviting giving way to a beautifully presented interior.
Reception Hall
Step inside to a grand and light-filled reception hall, centred around a stunning oak and glazed staircase rising to a galleried landing above. High vaulted ceilings, Velux rooflights, and contemporary stone effect porcelain flooring make this an exceptional welcome space — it sets the tone for what’s to come.
Cloakroom
Cleverly tucked away with a modern vanity unit, concealed cistern WC, and quality tiled flooring.
Living Room: 21'3" x 13' (6.48m x 3.96m).
A superbly proportioned formal lounge centred around a characterful fireplace with oak mantle and granite hearth. French doors open onto the rear patio, while side windows ensure the room is always bright. TV point, dimmable spotlights and wiring for surround sound complete the space.
Fabulous Kitchen/Dining/Family Room: 30' x 13' (9.14m x 3.96m) approximately.
The heart of the home a showstopping space designed for both everyday living and entertaining. The kitchen features classic sage green shaker units with granite worktops and upstands, including a breakfast bar for casual meals. Every detail has been thought of a Leisure range cooker with matching extractor, integrated Neff microwave, full height fridge and freezer, wine cooler, dishwasher, recycling store, and even slide out larder racks. Three large windows plus French doors to the garden flood the room with light. Underfoot, porcelain flooring with underfloor heating runs the full length of this exceptional space.
Utility Room: 13'3" x 7'3" (4.04m x 2.21m) with door recess.
A practical and stylish space with dove grey shaker units, built-in washing machine, and plenty of additional appliance space. The door opens directly to the rear garden, ideal after a country walk.
Study/Second Sitting Room: 13' x 9'1" (3.96m x 2.77m) extending to 11'6" (3.51m) into bay.
A versatile front-aspect room with bay window ideal as a home office, snug, or hobby room.
From the reception hall a fabulous, contemporary style oak staircase with smoked glass balustrading leads to:
First Floor Galleried Landing:
A sense of space continues upstairs, with the smoked glass balustrade allowing light to travel through from the Velux windows above. Oak double doors open to a generous airing cupboard.
Bedroom 1: 13' x 11'2" (3.96m x 3.4m).
A spacious principal suite with views over the rear garden and neighbouring paddocks. Recessed wardrobes, brushed aluminium sockets with USB chargers, TV and satellite points all in place.
En-Suite:
A beautifully appointed shower room with double width walk-in enclosure, Amazon rainfall and detachable shower heads, vanity unit with basin, concealed cistern WC, and chrome heated towel rail. Stylish tiling and soft lighting complete the look.
Bedroom 2: 13' x 11'3" (3.96m x 3.43m) plus door recess.
Another excellent double with built-in wardrobe and window to front aspect.
En-Suite:
Mirrors bedroom one in style and quality, with walk-in shower, vanity basin and concealed WC, all fully tiled with ceramic flooring.
Bedroom 3: 13' x 12' (3.96m x 3.66m).
uPVC double glazed window to front aspect. Built in double wardrobe. TV point and UBS chargers.
Bedroom 4: 13' x 12' (3.96m x 3.66m).
An excellent sized double room with uPVC double glazed windows to side over the surrounding countryside and rear towards the village. TV point and UBS chargers. Access to roof space.
Family Bathroom: 11'4" x 10'9" (3.45m x 3.28m) approximately.
A true centrepiece. This oversized bathroom is luxuriously finished, with freestanding bath, oversized walk-in shower with Amazon head, large vanity unit with ample storage, concealed WC, and high-end tiling from floor to ceiling. A heated chrome towel rail and softly lit mirror with shaver point complete this indulgent space.
Outside:
The property is approached via a private tarmac drive shared by just three homes. A block paved driveway provides plentiful parking and turning space, leading to:
Double Garage: 19'8" x 19'8"
A substantial garage with twin electric doors, lighting, power, and side access. Plenty of space for vehicles, bikes, tools or workshop use.
Gardens
Level, secure, and well landscaped. The rear garden is laid to lawn with stone slab patios, ideal for alfresco dining, entertaining or simply enjoying the view across the village and countryside beyond. The setting is private and peaceful not overlooked and beautifully in tune with its rural surroundings.
Verified Material Information
Council tax band: G
Tenure: Freehold
Energy Performance rating: B
Electricity supply: Mains electricity
Water supply: Mains water supply
Sewerage: Mains
Heating: Mains gas central heating
Heating features: Wood burner
Broadband: FTTC (Fibre to the Cabinet)
Mobile coverage: O2, Vodafone, Three & EE All Good
Parking: Garage, Driveway, Off Street, and Private
Accessibility and adaptations: Level access and Level access shower
Directions:
From Ross on Wye proceed east on the A40 for approximately 3 miles to the village of Weston Under Penyard. Continue past the Weston Cross pub and proceed up the hill, passing the turning to Weston Grove and take the next left into Rectory Lane, continue up the road and the property will be found on the left hand side.
Brochures
Particulars- COUNCIL TAXA payment made to your local authority in order to pay for local services like schools, libraries, and refuse collection. The amount you pay depends on the value of the property.Read more about council Tax in our glossary page.
- Band: G
- PARKINGDetails of how and where vehicles can be parked, and any associated costs.Read more about parking in our glossary page.
- Yes
- GARDENA property has access to an outdoor space, which could be private or shared.
- Yes
- ACCESSIBILITYHow a property has been adapted to meet the needs of vulnerable or disabled individuals.Read more about accessibility in our glossary page.
- Ask agent
Penyard Holt, Weston Under Penyard, Ross-On-Wye, Herefordshire, HR9
Add an important place to see how long it'd take to get there from our property listings.
__mins driving to your place
Get an instant, personalised result:
- Show sellers you’re serious
- Secure viewings faster with agents
- No impact on your credit score



Your mortgage
Notes
Staying secure when looking for property
Ensure you're up to date with our latest advice on how to avoid fraud or scams when looking for property online.
Visit our security centre to find out moreDisclaimer - Property reference WRR250206. The information displayed about this property comprises a property advertisement. Rightmove.co.uk makes no warranty as to the accuracy or completeness of the advertisement or any linked or associated information, and Rightmove has no control over the content. This property advertisement does not constitute property particulars. The information is provided and maintained by Richard Butler & Associates, Ross-On-Wye. Please contact the selling agent or developer directly to obtain any information which may be available under the terms of The Energy Performance of Buildings (Certificates and Inspections) (England and Wales) Regulations 2007 or the Home Report if in relation to a residential property in Scotland.
*This is the average speed from the provider with the fastest broadband package available at this postcode. The average speed displayed is based on the download speeds of at least 50% of customers at peak time (8pm to 10pm). Fibre/cable services at the postcode are subject to availability and may differ between properties within a postcode. Speeds can be affected by a range of technical and environmental factors. The speed at the property may be lower than that listed above. You can check the estimated speed and confirm availability to a property prior to purchasing on the broadband provider's website. Providers may increase charges. The information is provided and maintained by Decision Technologies Limited. **This is indicative only and based on a 2-person household with multiple devices and simultaneous usage. Broadband performance is affected by multiple factors including number of occupants and devices, simultaneous usage, router range etc. For more information speak to your broadband provider.
Map data ©OpenStreetMap contributors.
