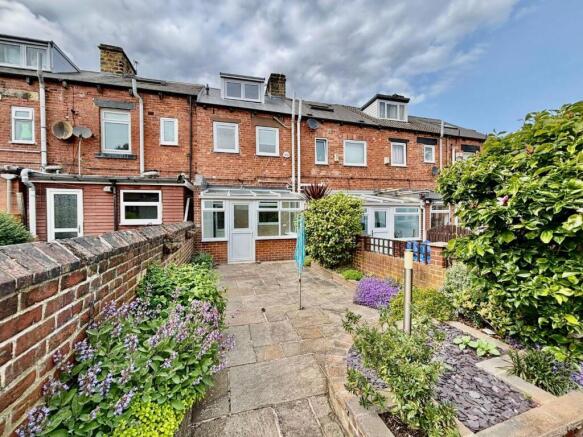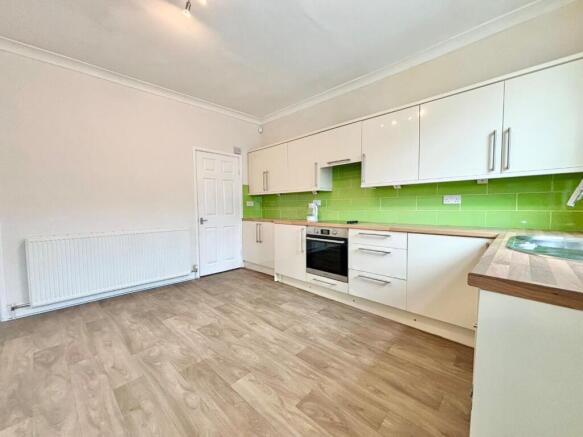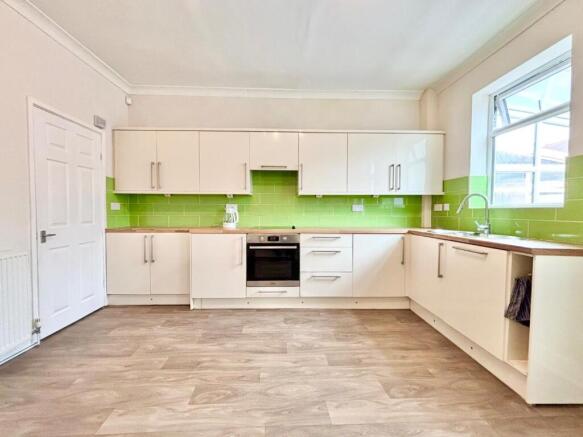
Wall Street, Barnsley, S70 1NR

Letting details
- Let available date:
- 30/06/2025
- Deposit:
- £1,038A deposit provides security for a landlord against damage, or unpaid rent by a tenant.Read more about deposit in our glossary page.
- Min. Tenancy:
- Ask agent How long the landlord offers to let the property for.Read more about tenancy length in our glossary page.
- Let type:
- Long term
- Furnish type:
- Ask agent
- Council Tax:
- Ask agent
- PROPERTY TYPE
Terraced
- BEDROOMS
3
- BATHROOMS
1
- SIZE
Ask agent
Key features
- Three bedrooms
- New carpets
- Garden
- Basement
- Attic conversion
- Stylish Bathroom
- Large bedrooms
Description
As you enter, you are greeted by two inviting reception rooms, ideal for entertaining guests or enjoying quiet evenings at home. The large kitchen is a standout feature, offering ample space for culinary creations and family gatherings. Newly fitted carpets throughout the home enhance the fresh and welcoming atmosphere, making it easy to move in and start enjoying your new surroundings.
The property also boasts a lovely garden, providing a private outdoor space for relaxation, gardening, or children's play. This outdoor area is perfect for those sunny days, allowing you to enjoy the fresh air right at your doorstep.
Located conveniently in Barnsley, this home is close to local amenities, schools, and transport links, making it an excellent choice for both families and professionals. With its blend of space, comfort, and modern features, this terraced house on Wall Street is a wonderful opportunity not to be missed. Come and see for yourself the potential this property holds for your future.
Kitchen - This well-appointed kitchen is both stylish and functional, featuring durable laminate flooring and a tasteful combination of white cabinetry and green tiled back splash, adding a fresh and contemporary feel. The oak-effect counter tops provide ample workspace, complemented by a fitted electric oven for modern convenience. Natural light floods the room through a window positioned above the sink, offering pleasant garden views. A door provides direct access to the garden, enhancing the kitchen’s practicality for everyday living and outdoor entertaining.
Lounge - The inviting lounge offers a comfortable and welcoming space, enhanced by a newly fitted carpet that adds warmth underfoot. A focal point of the room is the elegant fitted fireplace, perfect for creating a cosy atmosphere. The textured ceiling adds a subtle touch of character, making this a charming setting for relaxation or entertaining guests.
Conservatory - This bright and airy conservatory offers a tranquil extension to the living space, featuring tiled flooring and windows on all sides, including a windowed ceiling that floods the room with natural light. A door provides seamless access to the rear garden, making it an ideal spot for relaxing, dining, or enjoying the outdoors year-round.
Bathroom - The bathroom is finished in classic white tiles, creating a clean and contemporary feel, complemented by modern spotlights that enhance the space. It features a full-size bath with an overhead shower, a toilet, and a sleek sink unit with integrated storage cabinets. A window provides natural light and ventilation, contributing to a bright and fresh atmosphere.
Bedroom One - A well-proportioned double bedroom offering a bright and neutral setting, with fresh white walls and a newly fitted carpet for a clean, modern finish. A medium-sized window allows for plenty of natural light, enhancing the sense of space and comfort in this inviting room.
Bedroom Two - A cosy single bedroom, ideal for a child’s room, guest space, or home office. Finished with crisp white walls and a new carpet, the room offers a fresh and neutral backdrop ready for personal touches.
Attic Bedroom - This stylish attic conversion provides a versatile additional bedroom, featuring newly fitted carpets and a window that brings in natural light. Cleverly designed in-wall cube storage maximizes space and functionality, making this an ideal room for a bedroom, study, or creative retreat.
Brochures
Wall Street, Barnsley, S70 1NR- COUNCIL TAXA payment made to your local authority in order to pay for local services like schools, libraries, and refuse collection. The amount you pay depends on the value of the property.Read more about council Tax in our glossary page.
- Ask agent
- PARKINGDetails of how and where vehicles can be parked, and any associated costs.Read more about parking in our glossary page.
- Ask agent
- GARDENA property has access to an outdoor space, which could be private or shared.
- Yes
- ACCESSIBILITYHow a property has been adapted to meet the needs of vulnerable or disabled individuals.Read more about accessibility in our glossary page.
- Ask agent
Wall Street, Barnsley, S70 1NR
Add an important place to see how long it'd take to get there from our property listings.
__mins driving to your place
Notes
Staying secure when looking for property
Ensure you're up to date with our latest advice on how to avoid fraud or scams when looking for property online.
Visit our security centre to find out moreDisclaimer - Property reference 33943838. The information displayed about this property comprises a property advertisement. Rightmove.co.uk makes no warranty as to the accuracy or completeness of the advertisement or any linked or associated information, and Rightmove has no control over the content. This property advertisement does not constitute property particulars. The information is provided and maintained by Hunters, Barnsley. Please contact the selling agent or developer directly to obtain any information which may be available under the terms of The Energy Performance of Buildings (Certificates and Inspections) (England and Wales) Regulations 2007 or the Home Report if in relation to a residential property in Scotland.
*This is the average speed from the provider with the fastest broadband package available at this postcode. The average speed displayed is based on the download speeds of at least 50% of customers at peak time (8pm to 10pm). Fibre/cable services at the postcode are subject to availability and may differ between properties within a postcode. Speeds can be affected by a range of technical and environmental factors. The speed at the property may be lower than that listed above. You can check the estimated speed and confirm availability to a property prior to purchasing on the broadband provider's website. Providers may increase charges. The information is provided and maintained by Decision Technologies Limited. **This is indicative only and based on a 2-person household with multiple devices and simultaneous usage. Broadband performance is affected by multiple factors including number of occupants and devices, simultaneous usage, router range etc. For more information speak to your broadband provider.
Map data ©OpenStreetMap contributors.




