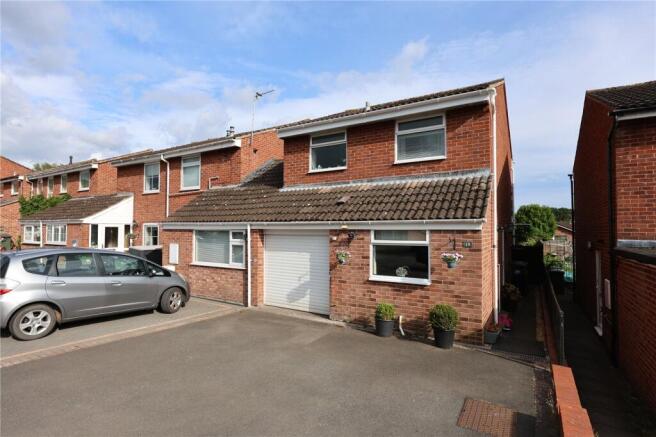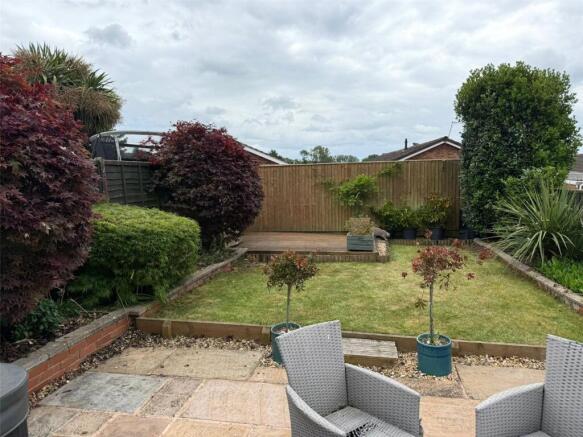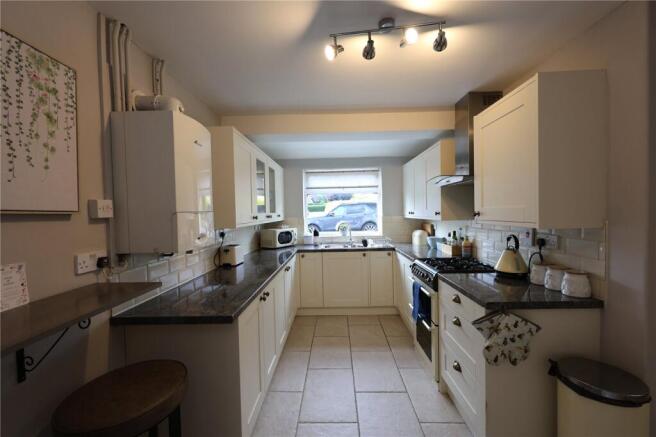Blenheim Drive, Ledbury, Herefordshire, HR8

Letting details
- Let available date:
- 01/07/2025
- Deposit:
- £1,615A deposit provides security for a landlord against damage, or unpaid rent by a tenant.Read more about deposit in our glossary page.
- Min. Tenancy:
- Ask agent How long the landlord offers to let the property for.Read more about tenancy length in our glossary page.
- Let type:
- Long term
- Furnish type:
- Unfurnished
- Council Tax:
- Ask agent
- PROPERTY TYPE
Link Detached House
- BEDROOMS
3
- BATHROOMS
2
- SIZE
Ask agent
Key features
- Three bedrooms
- Link Detached House
- Off road parking
- Quiet cul de sac
- Well Presented
- Energy Rating 'D'
Description
AGENTS NOTES
Pughs has joined the Tenancy Deposit Scheme, TDS. It guarantees protection of the deposit; and a fair, independent and expert assessment and settlement of any disputes over its return at the end of a tenancy. This is sometimes needed when landlords and tenants are totally unable to agree the amount due for damage, dilapidation or loss at the end of a tenancy.
The Scheme will allow us to continue to hold your deposit. If there is a dispute over how it should be allocated which we cannot settle, we will be able to refer it to the Independent Complaints Examiner. He will adjudicate within 10 working days of receiving all the necessary papers. There will be no additional charge for the adjudication for future tenancies that are covered by the Scheme.
TENANCY AGREEMENT
All lettings subject to satisfactory references, signing of tenancy agreement and payment of following monies.
The tenancy agreement will be set up on an initial six-month period or shorter by agreement.
Full references required prior to an application being approved, along with a deposit of one months rent (refundable upon departure with a satisfactory inspection of the property by the landlords at the end of the tenancy agreement).
ENTRANCE
UPVc door to
HALLWAY
Stairs off
LIVING ROOM
4.9m x 3.6m
Electric fire with surround, two radiators, carpet
DINING ROOM
4.5m x 3m
Double aspect. Patio doors to rear garden. 2 x radiators. Carpet
KITCHEN
3.9m x 2.4m
Comprising fitted wall and base units incorporating 1½ bowl stainless steel sink unit and drainer, electric oven with four ring gas hob and extractor over, tiled splashbacks and floor, Worcester gas fired boiler, radiator
UTILITY ROOM
2.2m x 2m
Space and plumbing for appliances, laminate worktop, tiled floor, radiator
SHOWER ROOM
White suite comprising top flush W.C, hand basin, shower cubicle, thermostatic mixer bar shower with deluge head, heated towel rail, tiled floor and walls
FIRST FLOOR
LANDING
Access to loft, radiator, carpet
BEDROOM
3.7m x 2.9m
Louvered shutters to window. Radiator. Carpet.
BEDROOM
2.8m x 2.6m
Radiator, access to walk in wardrobe / storage cupboard. Carpet
BEDROOM
2.9m x 2m
Quadruple built in wardrobe, shelving. Radiator. Carpet
BATHROOM
White suite comprising top flush W.C, pedestal hand basin, panel bath with shower over, splashbacks and floor, ladder style radiator
OUTSIDE
To the front of the property is off road parking for several vehicles giving access to the integral garage store with electric door to front. A path to the side of the property leads to the front door and rear garden. The low maintenance rear garden comprises lawned area, patio and gravel areas bordered with flower beds and raised decking area. Hot tub available by separate negotiation.
SERVICES
We understand from the landlord that mains water, electricity, drainage and gas are connected to the property, Telephone subject to BT connection regulations.
RENT
£1,400 per calendar month exclusive
COUNCIL TAX
BAND C. Rates payable £2277.14 (2025/2026) (Herefordshire Council )
RIGHT TO RENT REGULATIONS
To comply with Right to Rent Regulations, prospective tenants will be asked to produce identification documentation and proof of residency at the time of making an application
VIEWING
Strictly by appointment with the sole agents Pughs. Tel. Out of office hours Jason Thomson
ESTATE AGENT ACT 1979
To comply with the Estate Agency Act 1979 we advise that the Landlord is a Partner in an associated firm to that of the Agents.
Brochures
Particulars- COUNCIL TAXA payment made to your local authority in order to pay for local services like schools, libraries, and refuse collection. The amount you pay depends on the value of the property.Read more about council Tax in our glossary page.
- Band: TBC
- PARKINGDetails of how and where vehicles can be parked, and any associated costs.Read more about parking in our glossary page.
- Yes
- GARDENA property has access to an outdoor space, which could be private or shared.
- Yes
- ACCESSIBILITYHow a property has been adapted to meet the needs of vulnerable or disabled individuals.Read more about accessibility in our glossary page.
- Ask agent
Blenheim Drive, Ledbury, Herefordshire, HR8
Add an important place to see how long it'd take to get there from our property listings.
__mins driving to your place
Notes
Staying secure when looking for property
Ensure you're up to date with our latest advice on how to avoid fraud or scams when looking for property online.
Visit our security centre to find out moreDisclaimer - Property reference LED250109_L. The information displayed about this property comprises a property advertisement. Rightmove.co.uk makes no warranty as to the accuracy or completeness of the advertisement or any linked or associated information, and Rightmove has no control over the content. This property advertisement does not constitute property particulars. The information is provided and maintained by Pughs, Ledbury. Please contact the selling agent or developer directly to obtain any information which may be available under the terms of The Energy Performance of Buildings (Certificates and Inspections) (England and Wales) Regulations 2007 or the Home Report if in relation to a residential property in Scotland.
*This is the average speed from the provider with the fastest broadband package available at this postcode. The average speed displayed is based on the download speeds of at least 50% of customers at peak time (8pm to 10pm). Fibre/cable services at the postcode are subject to availability and may differ between properties within a postcode. Speeds can be affected by a range of technical and environmental factors. The speed at the property may be lower than that listed above. You can check the estimated speed and confirm availability to a property prior to purchasing on the broadband provider's website. Providers may increase charges. The information is provided and maintained by Decision Technologies Limited. **This is indicative only and based on a 2-person household with multiple devices and simultaneous usage. Broadband performance is affected by multiple factors including number of occupants and devices, simultaneous usage, router range etc. For more information speak to your broadband provider.
Map data ©OpenStreetMap contributors.






