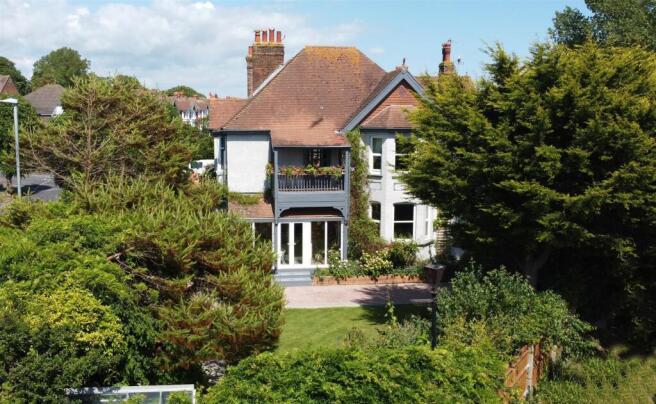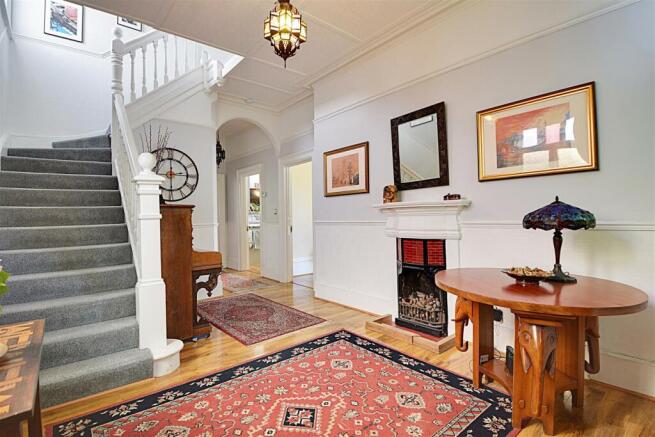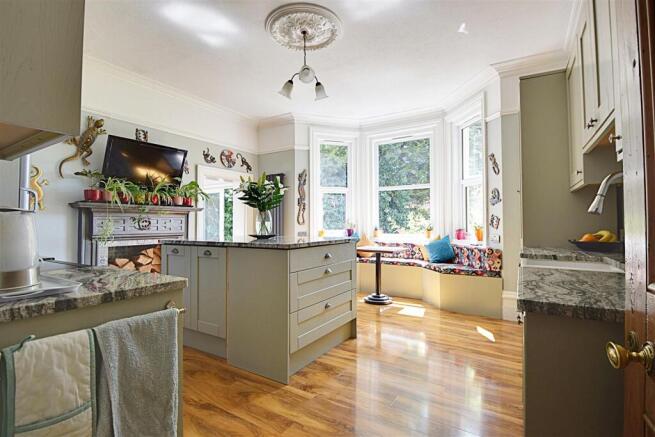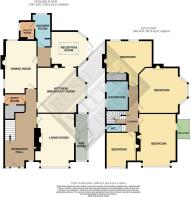
Dorset Road, Bexhill-On-Sea

- PROPERTY TYPE
Detached
- BEDROOMS
4
- BATHROOMS
2
- SIZE
Ask agent
- TENUREDescribes how you own a property. There are different types of tenure - freehold, leasehold, and commonhold.Read more about tenure in our glossary page.
Freehold
Key features
- Exceptional Four Bedroom Victorian Residence
- Dual Aspect Lounge With Original Fireplace
- Family Kitchen/Breakfast Room
- Utility Room & Conservatory
- Master Bedroom With Original Fireplace
- Two Well Appointed Bathrooms
- South Facing Rear Garden
- Off Road Parking & Garage
- COUNCIL TAX BAND - F
- EPC - D
Description
Grand Reception Hall - 5.16m x 3.48m (16'11 x 11'5) - Original entrance entrance door with obscure glass windows to the front and side elevations, highly polished wood flooring, traditional roll top radiator, original cast iron fireplace.
Side Vestibule - Door to side and window to side with cupboards and area of storage.
Living Room - 5.59m x 3.91m (18'4 x 12'10) - Two double radiators, windows to both the front and side elevations, beautiful original fireplace with ornate surround and cast iron grate and authentic plinth tiling and highly polished wooden floors.
Conservatory - 4.98m x 1.37m (16'4 x 4'6) - Overlooking the side elevation with windows over the gardens with French doors.
Dining Room - 5.72m x 3.43m (18'9 x 11'3 ) - Two double radiators, half height wall panelling, obscure glass window to the side elevation, window to rear, highly polished wooden flooring, wood burning stove.
Inner Lobby - Hanging space for coats.
Shower Room - Suite comprising walk-in shower cubicle with sliding door, chrome shower controls and showerhead, wc with low level flush, wash hand basin with vanity cupboards and drawers beneath, obscure glass window to the side elevation, heated chrome towel rail and small linen cupboard.
Utility Room - Windows to side elevation, plumbing for washing machine, one and a half bowl composite sink unit with mixer tap, drawers and shelving.
Kitchen/Breakfast Room - 5.08m x 4.80m (16'8 x 15'9 ) - Window to the rear elevation and stunning fitted kitchen comprising granite worktops, centre island with drawers and cupboards, space for cooker with extractor canopy and light, granite splashbacks, twin butler sink with mixer tap, built-in dishwasher, two vertical heated towel rails, stunning fireplace with ornate surround and authentic tiling, integrated fridge/freezer and beautiful bay window overlooks the stunning private gardens with window seating.
Orangery - 3.78m x 3.61m (12'5 x 11'10 ) - French doors lead out to the rear garden with windows to either side, sky lantern, highly polished wood flooring and underfloor heating. Steps to garden.
First Floor -
Landing - Window to the side elevation.
Bedroom Three - 4.93m x 4.78m (16'2 x 15'8) - Two windows to rear elevation, large, deep built-in wardrobe with sliding doors, single radiator, beautiful cast iron original fireplace with ornate surround.
Bathroom - Luxury suite comprising a roll top bath with hand shower attachment and fixing, chrome heated towel rail, wash hand basin with vanity drawers beneath and matching wall unit with mirror fronted doors, walk-in shower cubicle with rainfall showerhead, hand shower attachment, tiled splashbacks and tiled floor, wc with low level flush, obscure glass windows to the side elevation.
Bedroom Two - 5.05m x 4.80m (16'7 x 15'9 ) - Bay windows to the side elevation, two radiators, ornate cast iron fireplace with ornate surround.
Master Bedroom - 5.69m x 4.24m (18'8 x 13'11 ) - Window to the front elevation, door and window to the side which leads to a beautiful southerly facing sun balcony decked. Original cast iron fireplace with ornate surround, floating wash hand basin set on a beautiful antique dresser with marble worktop, drawers and cupboards and matching mirror and carvings.
Bedroom Four - 3.84m x 3.23m (12'7 x 10'7 ) - Windows to front elevation, wall mounted wash hand basin with vanity unit with vanity unit cupboards beneath and cast iron original fireplace with ornate surround.
Cloakroom - WC with low level flush, obscure glass window to the side elevation.
Outside -
Front Garden & Side Gardens - These are a particular feature to the property being beautifully landscaped to the front elevation with well stocked shrub and flower beds with various plants, raised beds with sleepers, neat terracotta tiling pathway to the front entrance and open porch with timber framed gate, some trees and enclosed with fencing. The side gardens provide cottage style living.
Rear Garden - Double opening gates which lead to off road parking on brick paved driveway area for several vehicles. The garden to the rear is mainly laid to lawn with a whole host of plants, shrubs and trees offering privacy and seclusion and patio area for alfresco dining. Summerhouse with power and light which is tile hung and a greenhouse. To the other side of the property leads to a decked area for further seating, outside water tap. Further shingled area can be found hidden with seating. There is a boiler room where there is a combi boiler, with window to the side elevation and additional storage is available. There is also additional access to the side via a gate.
Garage - Up and over door, power and light and door to the side of the garage with window to the front elevation, workshop to side with uPVC door. There is also a living roof planted with small Sedum plants.
Agents Note - None of the services or appliances mentioned in these sale particulars have been tested.
It should also be noted that measurements quoted are given for guidance only and are approximate and should not be relied upon for any other purpose.
Council Tax Band – F
A property may be subject to restrictive covenants and a copy of the title documents are available for inspection.
If you are seeking a property for a particular use or are intending to make changes please check / take appropriate legal advice before proceeding.
Brochures
Dorset Road, Bexhill-On-SeaBrochure- COUNCIL TAXA payment made to your local authority in order to pay for local services like schools, libraries, and refuse collection. The amount you pay depends on the value of the property.Read more about council Tax in our glossary page.
- Band: F
- PARKINGDetails of how and where vehicles can be parked, and any associated costs.Read more about parking in our glossary page.
- Yes
- GARDENA property has access to an outdoor space, which could be private or shared.
- Yes
- ACCESSIBILITYHow a property has been adapted to meet the needs of vulnerable or disabled individuals.Read more about accessibility in our glossary page.
- Ask agent
Dorset Road, Bexhill-On-Sea
Add an important place to see how long it'd take to get there from our property listings.
__mins driving to your place
Get an instant, personalised result:
- Show sellers you’re serious
- Secure viewings faster with agents
- No impact on your credit score
Your mortgage
Notes
Staying secure when looking for property
Ensure you're up to date with our latest advice on how to avoid fraud or scams when looking for property online.
Visit our security centre to find out moreDisclaimer - Property reference 33943905. The information displayed about this property comprises a property advertisement. Rightmove.co.uk makes no warranty as to the accuracy or completeness of the advertisement or any linked or associated information, and Rightmove has no control over the content. This property advertisement does not constitute property particulars. The information is provided and maintained by Rush Witt & Wilson, Bexhill-on-sea. Please contact the selling agent or developer directly to obtain any information which may be available under the terms of The Energy Performance of Buildings (Certificates and Inspections) (England and Wales) Regulations 2007 or the Home Report if in relation to a residential property in Scotland.
*This is the average speed from the provider with the fastest broadband package available at this postcode. The average speed displayed is based on the download speeds of at least 50% of customers at peak time (8pm to 10pm). Fibre/cable services at the postcode are subject to availability and may differ between properties within a postcode. Speeds can be affected by a range of technical and environmental factors. The speed at the property may be lower than that listed above. You can check the estimated speed and confirm availability to a property prior to purchasing on the broadband provider's website. Providers may increase charges. The information is provided and maintained by Decision Technologies Limited. **This is indicative only and based on a 2-person household with multiple devices and simultaneous usage. Broadband performance is affected by multiple factors including number of occupants and devices, simultaneous usage, router range etc. For more information speak to your broadband provider.
Map data ©OpenStreetMap contributors.





