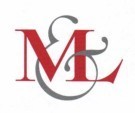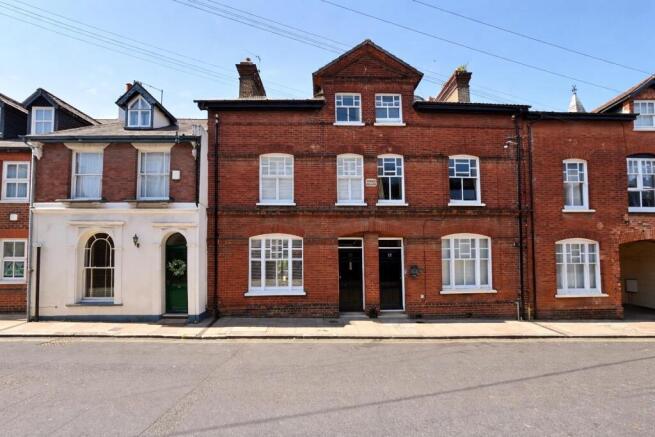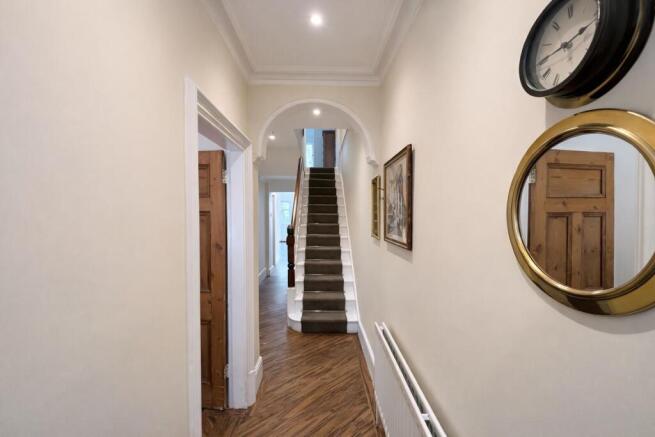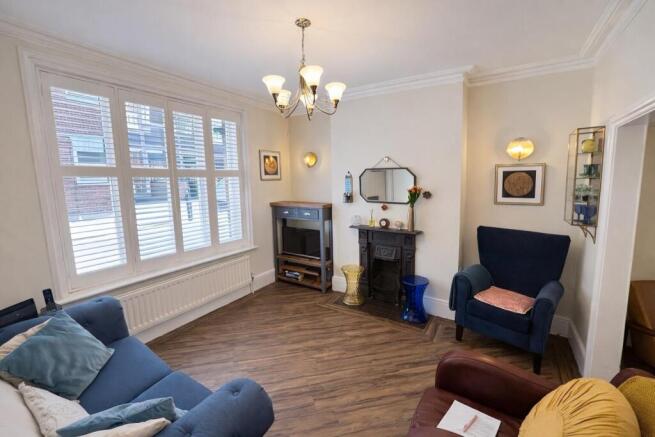Crow Lane, Rochester

- PROPERTY TYPE
Terraced
- BEDROOMS
4
- BATHROOMS
2
- SIZE
1,647 sq ft
153 sq m
- TENUREDescribes how you own a property. There are different types of tenure - freehold, leasehold, and commonhold.Read more about tenure in our glossary page.
Freehold
Key features
- Chain Free
- Walking Distance to High Street
- Walking Distance to Schools and Shops
- Walking Distance to Station
- Gated off Street Parking
- Grade 1 Listed Rochester City Wall in Garden
Description
The home offers four double bedrooms (one currently used as a study/lounge), a large family bathroom upstairs, and at ground floor level a WC and separate shower/wet room. Gas central heating is installed throughout.
One of the property’s most striking features is its rear garden, which sits against the Grade I-listed Rochester City Wall—a rare and historic backdrop that will appeal to lovers of the city’s rich heritage. The secluded northwest-facing sunken garden includes mature apple and fig trees and enjoys sun from late morning into the afternoon. The upper courtyard is a true sun trap all day. A gated, resin-laid private parking area at the rear can also serve - as at present - as an additional garden space. The owners currently have pots, olive trees, camellias and seating and space for a car.
Perfectly positioned, the house is just a minute's stroll from Rochester High Street and The Vines, with the Castle, River Medway, and Rochester Station all within easy reach. Strood’s retail park is also nearby.
The property is accessible at street level, with near step-free entry to the hallway and courtyard.
Ideal for families, professionals, or multi-generational living, the house offers generous living space as is, with potential for further extension. A previously approved two-storey rear extension plan (now expired) bodes well for future development.
A rare opportunity to own a unique slice of Rochester’s history— viewing recommended.
Hallway - This entrance hallway welcomes you with a light and airy feel, featuring timber flooring and crisp white walls accented by a subtle archway leading towards the stairs. The space is brightened by natural light and decorated with a selection of art and gold-framed mirrors, adding warmth and character as you move through the home.
Lounge - 15'8" x 12'0" - The lounge is a charming living space with feature fireplaces, wood-effect flooring, and large windows fitted with plantation shutters, allowing for plenty of natural light. The neutral tones and traditional detailing create a cosy yet elegant atmosphere to relax in.
Dining Room - 13'0" x 10'0" - Adjacent to the lounge, the dining room is a bright room with neutral carpeting and double French doors opening onto the patio. The space is perfect for family meals or entertaining, featuring high ceilings and plantation shutters that fill the room with natural light.
Kitchen / Breakfast Room - 15'10" x 10'0" - The kitchen/breakfast room is fresh and modern, fitted with pale grey cabinetry, integrated appliances including a double oven, and a gas hob with a stainless steel extractor hood. The space benefits from a practical layout with tiled flooring, ample storage, and a door leading out to the garden, making it a light and functional hub of the home.
Cloakroom - This guest cloakroom is compact and well appointed with a toilet and a small hand basin, featuring contemporary fittings and a clean, white finish for convenience and comfort.
Landing - The landing upstairs is bright and open, featuring a white balustrade and warm wooden handrails. It provides access to the bedrooms and bathroom while benefitting from natural light streaming from adjacent rooms.
Bedroom 1 - 16'10" x 12'3" - Bedroom 1 is a spacious and inviting room with neutral carpeting and classic wooden doors. It features traditional fireplaces and large sash windows with plantation shutters that offer plenty of light and garden views, creating a tranquil retreat.
Bedroom 2 - 19'10" x 9'4" - Bedroom 2 offers a comfortable and bright space, furnished with neutral carpeting and fitted wardrobes. The room benefits from large windows allowing natural light to fill the space, making it a restful and versatile bedroom.
Bedroom 3 - 16'8" x 12'4" - Bedroom 3 is a generous room featuring a high ceiling and neutral décor. It benefits from built-in wardrobes and large windows with plantation shutters that illuminate the space, creating a pleasant and airy bedroom.
Bedroom 4 - 12'2" x 8'6" - The study is a bright and tranquil space with neutral carpeting, fitted wardrobes, and large windows with shutters. It would make an ideal home office or quiet retreat, benefiting from peaceful garden views.
Family Bathroom - 12'2" x 8'2" - The family bathroom is a spacious and elegant room, fitted with a freestanding clawfoot bathtub, a separate walk-in shower, a pedestal sink and a toilet. Large sash windows with plantation shutters provide plenty of natural light, while the tiled walls and flooring contribute to the clean, fresh feel of the space.
Rear Garden - The rear garden is a large and inviting outdoor space with a paved patio area ideal for seating and dining, leading onto a lush lawn bordered by mature trees, shrubs and planted beds. There is a secluded, tranquil corner with seating nestled between stone walls, offering a peaceful retreat within the garden. The space is both private and versatile, perfect for outdoor relaxation or entertaining.
Front Exterior - The front exterior of the property presents a striking period façade with red brick walls and tall, white-framed sash windows. The traditional style is well maintained, offering an inviting and classic street presence.
Brochures
Crow Lane, Rochester- COUNCIL TAXA payment made to your local authority in order to pay for local services like schools, libraries, and refuse collection. The amount you pay depends on the value of the property.Read more about council Tax in our glossary page.
- Band: D
- PARKINGDetails of how and where vehicles can be parked, and any associated costs.Read more about parking in our glossary page.
- Driveway
- GARDENA property has access to an outdoor space, which could be private or shared.
- Yes
- ACCESSIBILITYHow a property has been adapted to meet the needs of vulnerable or disabled individuals.Read more about accessibility in our glossary page.
- Level access
Crow Lane, Rochester
Add an important place to see how long it'd take to get there from our property listings.
__mins driving to your place
Get an instant, personalised result:
- Show sellers you’re serious
- Secure viewings faster with agents
- No impact on your credit score
Your mortgage
Notes
Staying secure when looking for property
Ensure you're up to date with our latest advice on how to avoid fraud or scams when looking for property online.
Visit our security centre to find out moreDisclaimer - Property reference 33943819. The information displayed about this property comprises a property advertisement. Rightmove.co.uk makes no warranty as to the accuracy or completeness of the advertisement or any linked or associated information, and Rightmove has no control over the content. This property advertisement does not constitute property particulars. The information is provided and maintained by Machin Lane LTD, Rochester. Please contact the selling agent or developer directly to obtain any information which may be available under the terms of The Energy Performance of Buildings (Certificates and Inspections) (England and Wales) Regulations 2007 or the Home Report if in relation to a residential property in Scotland.
*This is the average speed from the provider with the fastest broadband package available at this postcode. The average speed displayed is based on the download speeds of at least 50% of customers at peak time (8pm to 10pm). Fibre/cable services at the postcode are subject to availability and may differ between properties within a postcode. Speeds can be affected by a range of technical and environmental factors. The speed at the property may be lower than that listed above. You can check the estimated speed and confirm availability to a property prior to purchasing on the broadband provider's website. Providers may increase charges. The information is provided and maintained by Decision Technologies Limited. **This is indicative only and based on a 2-person household with multiple devices and simultaneous usage. Broadband performance is affected by multiple factors including number of occupants and devices, simultaneous usage, router range etc. For more information speak to your broadband provider.
Map data ©OpenStreetMap contributors.







