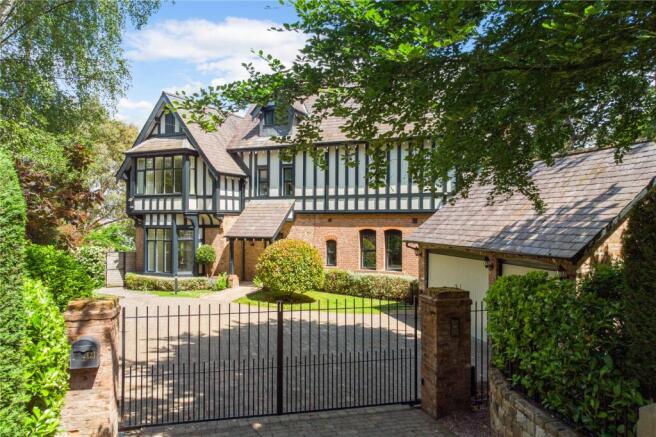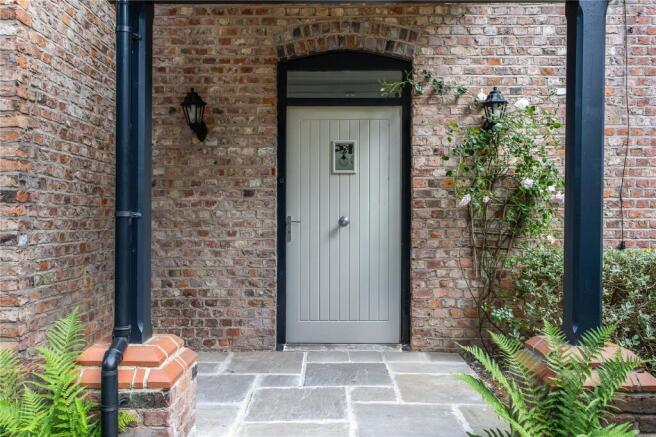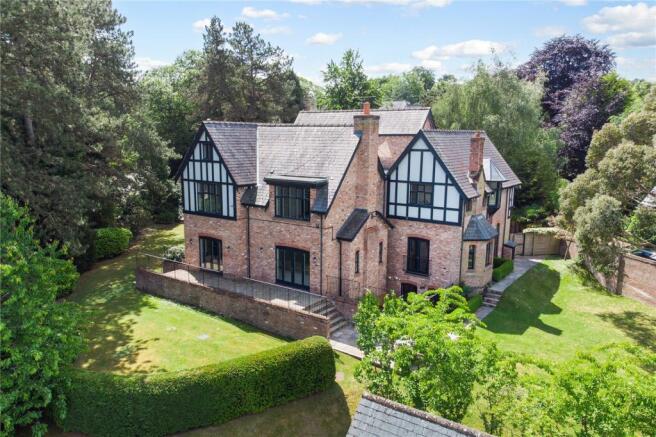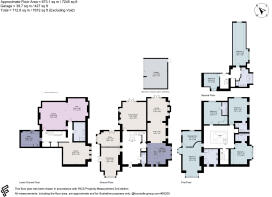
Harrington Road, Altrincham, WA14

- PROPERTY TYPE
Detached
- BEDROOMS
6
- BATHROOMS
6
- SIZE
7,245-7,672 sq ft
673-713 sq m
- TENUREDescribes how you own a property. There are different types of tenure - freehold, leasehold, and commonhold.Read more about tenure in our glossary page.
Freehold
Key features
- Attractive Arts and Crafts style residence
- Elevated plot between Bowdon and Hale
- Impressive sweeping oak staircase and gallery landing
- Spacious rooms, over 7,200 sqft of accommodation
- Secure gated driveway
- EPC Rating = B
Description
Description
An outstanding detached family home offering over 7,200 sq ft of accommodation across four generous floors, beautifully blending timeless Arts & Crafts elegance with modern living.
Situated behind electronically operated gates on an elevated plot between Bowdon and Altrincham, this distinguished property commands privacy and far-reaching views across mature landscaped gardens.
The entrance hall is truly breath taking, featuring a parquet floor and a grand sweeping oak staircase framed by exquisite original wood panelling, creating a dramatic and welcoming arrival space of exceptional proportions.
From this impressive central hall, the principal reception rooms extend with a sense of scale. The formal dining room benefits from a commanding front aspect and is complemented by a spacious adjacent study, both enriched by striking wood panelling and high ceilings. The magnificent drawing room offers a perfect blend of classical detail and contemporary design, featuring generous dimensions that allow for versatile formal entertaining and panoramic views.
The spacious kitchen/breakfast room is designed for both entertaining and relaxed family living, complemented by an informal dining area flowing seamlessly into a large living/family room, forming a central hub for everyday life. These spaces are thoughtfully arranged to balance practicality with style.
The lower ground floor is devoted to leisure, boasting exceptionally high ceilings throughout. It includes a large games room, a fully equipped fitness suite, a media room, and a utility/laundry area with direct access to a private sunken courtyard — ideal for versatile family use.
Ascending to the first floor, a magnificent galleried landing bathed in natural light leads to the principal bedroom suite, featuring a generous box bay window, a spacious dressing room, and a luxurious limestone-clad en suite bathroom. Three further large en suite bedrooms complete this floor, each offering privacy and comfort. The second floor houses additional well-proportioned bedrooms with large family bathroom and access to a private roof terrace.
Underfloor heating runs throughout, powered by twin high-efficiency gas boilers, ensures comfort and energy efficiency throughout this substantial home.
Externally, the property is approached via an intercom-controlled gated entrance with a block-paved driveway providing ample parking and access to a detached triple garage. The beautifully maintained lawned gardens extend to the side and rear, gently undulating with the natural contours of the land, enhanced by mature trees and shrubbery, providing a private setting.
Location
The property is superbly placed with easy access to the many amenities of fashionable Hale village and the popular town of Altrincham with their impressive range of restaurants, bistros and bars, cinema, specialist shops and markets.
Easy access to the M56, M60 and M6 offer easy communication links to the North West’s principal commercial centres. Altrincham Metro Link provides access to the City, this is 0.1miles away. Along with trains from both Altrincham and Hale to Manchester and Chester. Manchester International Airport is just 7 miles away.
The area abounds in Golf courses, leisure clubs and facilities for outdoor pursuits, the National Trust’s Dunham Massey Hall and park are close by and the Bollin valley and Cheshire countryside are on the doorstep. Stamford and John Leigh Parks are within easy reach, just a short distance away.
The educational establishments available locally are considered among the best in the Manchester area, with Altrincham Grammar, Loreto, St Ambrose, as well as outstanding preparatory and junior schools such as Stamford Park Primary and St Vincent's primary. Many locally attend Manchester Grammar too.
Square Footage: 7,245 sq ft
Additional Info
Council Tax Band H
Brochures
Web DetailsParticulars- COUNCIL TAXA payment made to your local authority in order to pay for local services like schools, libraries, and refuse collection. The amount you pay depends on the value of the property.Read more about council Tax in our glossary page.
- Band: H
- PARKINGDetails of how and where vehicles can be parked, and any associated costs.Read more about parking in our glossary page.
- Yes
- GARDENA property has access to an outdoor space, which could be private or shared.
- Yes
- ACCESSIBILITYHow a property has been adapted to meet the needs of vulnerable or disabled individuals.Read more about accessibility in our glossary page.
- Ask agent
Harrington Road, Altrincham, WA14
Add an important place to see how long it'd take to get there from our property listings.
__mins driving to your place
Get an instant, personalised result:
- Show sellers you’re serious
- Secure viewings faster with agents
- No impact on your credit score
Your mortgage
Notes
Staying secure when looking for property
Ensure you're up to date with our latest advice on how to avoid fraud or scams when looking for property online.
Visit our security centre to find out moreDisclaimer - Property reference CLI240352. The information displayed about this property comprises a property advertisement. Rightmove.co.uk makes no warranty as to the accuracy or completeness of the advertisement or any linked or associated information, and Rightmove has no control over the content. This property advertisement does not constitute property particulars. The information is provided and maintained by Savills, Knutsford. Please contact the selling agent or developer directly to obtain any information which may be available under the terms of The Energy Performance of Buildings (Certificates and Inspections) (England and Wales) Regulations 2007 or the Home Report if in relation to a residential property in Scotland.
*This is the average speed from the provider with the fastest broadband package available at this postcode. The average speed displayed is based on the download speeds of at least 50% of customers at peak time (8pm to 10pm). Fibre/cable services at the postcode are subject to availability and may differ between properties within a postcode. Speeds can be affected by a range of technical and environmental factors. The speed at the property may be lower than that listed above. You can check the estimated speed and confirm availability to a property prior to purchasing on the broadband provider's website. Providers may increase charges. The information is provided and maintained by Decision Technologies Limited. **This is indicative only and based on a 2-person household with multiple devices and simultaneous usage. Broadband performance is affected by multiple factors including number of occupants and devices, simultaneous usage, router range etc. For more information speak to your broadband provider.
Map data ©OpenStreetMap contributors.





