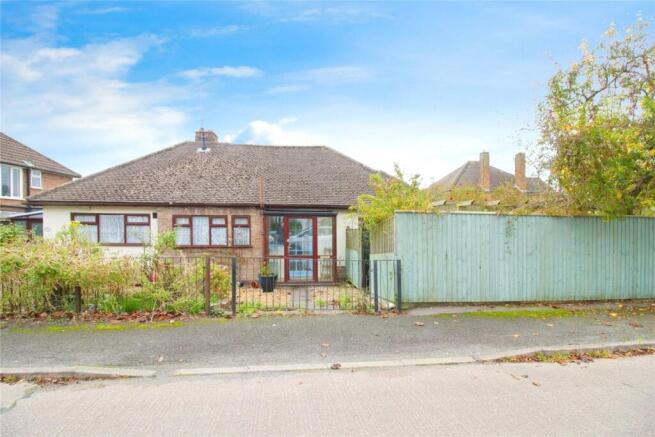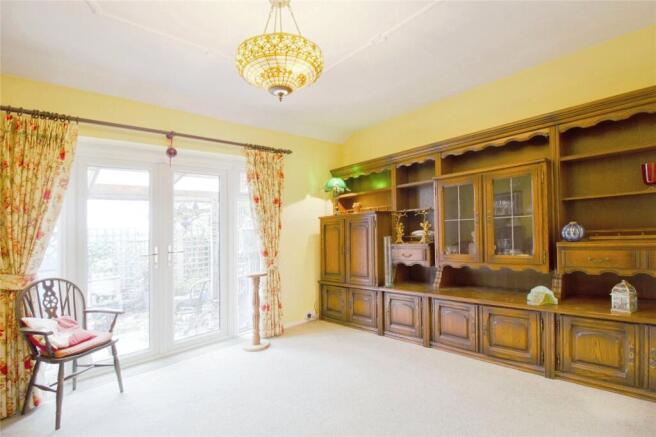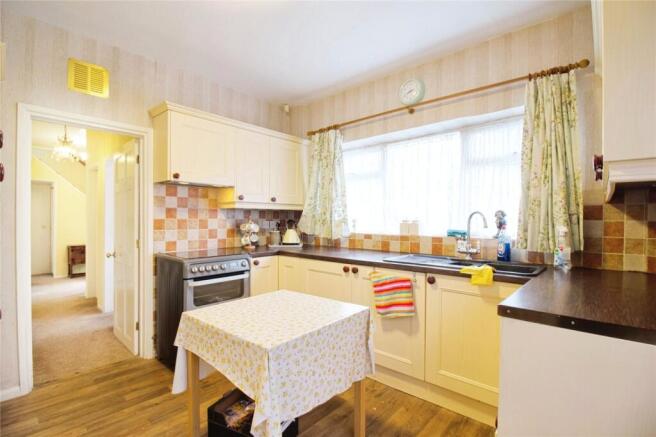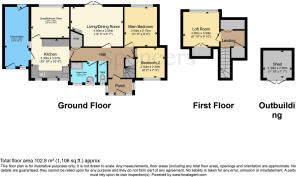Wintersdale Road, Leicester, Leicestershire, LE5

- PROPERTY TYPE
Bungalow
- BEDROOMS
3
- BATHROOMS
1
- SIZE
Ask agent
- TENUREDescribes how you own a property. There are different types of tenure - freehold, leasehold, and commonhold.Read more about tenure in our glossary page.
Freehold
Description
This property is for sale by the Modern Method of Auction, meaning the buyer and seller are to Complete within 56 days (the "Reservation Period"). Interested parties personal data will be shared with the Auctioneer (iamsold).
If considering buying with a mortgage, inspect and consider the property carefully with your lender before bidding.
A Buyer Information Pack is provided. The winning bidder will pay £300.00 including VAT for this pack which you must view before bidding.
The buyer signs a Reservation Agreement and makes payment of a non-refundable Reservation Fee of 4.20% of the purchase price including VAT, subject to a minimum of £6,000.00 including VAT. This is paid to reserve the property to the buyer during the Reservation Period and is paid in addition to the purchase price. This is considered within calculations for Stamp Duty Land Tax.
Services may be recommended by the Agent or Auctioneer in which they will receive payment from the service provider if the service is taken. Payment varies but will be no more than £450.00. These services are optional.
This three bedroom detached dormer bungalow is offered with no upward chain and occupies a generous corner plot that provides scope for significant extension subject to local planning. Situated in Thurnby, just off the A47 that connects Leicester to Peterborough, the home is conveniently located for a wide range of local amenities. Supermarkets, medical and leisure centres as well as reputable schooling for all age groups can be found nearby. For commuters there are excellent road links to various districts of Leicester and out of the city toward Market Harborough and Uppingham. The home itself is spacious and versatile, however, it will require modernisation throughout.
The accommodation includes a porch and on into an entrance hall with stairs rising to the first floor dormer, an understairs storage cupboard and a further cupboard which houses the boiler.
The main lounge is situated toward the rear of the home and has a set of French patio doors that open to the garden. The room also enjoys a focal point of a fabulous feature fireplace.
The kitchen is likely to updated but it is in good working condition and includes a range of base and wall mounted fitted units with roll-edge work surfaces and one and a half bowl composite sink drainer. There is space for a cooker and fridge freezer, as well as plumbing for a washing machine. There is a window to a front elevation and a back door that opens to a conservatory at the side of the home. A further door leads through to a versatile room that is currently used a sitting room or snug but could also be used as a dining area or even third bedroom if required. Another possibility would be to knock the kitchen and snug into one larger space creating a feature kitchen diner.
The conservatory to the side provides further seating and utility space and also acts as a covered side access from front to back.
Bedroom One is located of the other side of the bungalow to the kitchen and has a window overlooking the garden. A generous double room means there is ample room for a freestanding wardrobe and drawers. Bedroom Two is a single room with a window to the front elevation.
Finally, on the ground floor, is a shower room comprising a cubicle shower and a pedestal wash hand basin, which sits adjacent to a separate WC.
A set of stairs lead up to a dormer level with a landing space that has plenty of built-in storage cupboards including access into the eaves. There is then a loft room, which has been used as a double bedroom but has not been signed off by building control and can therefore only be described as a loft or attic room.
To the front of the home there is a garden and driveway There is then a rear garden that wraps around to the side of the home. Although, some taming is required the garden is a mixture of paved patio seating areas and paved pathways with planted beds containing a wealth of flora. As previously mentioned the grounds do offer scope for extension subject to local planning.
This much loved family home has massive potential to add significant and immediate value. Situated in a sought after residential area and with many of the neighbouring homes already extended and modified this home will especially appeal to those who enjoy making a property their own.
The suburb of Thurnby lies to the East of Leicester City Centre. A sought after residential area Evington is in close proximity to a wide range of local shops and amenities. The property is conveniently located for a number of local schools catering for a range of ages and backgrounds and Leicester General Hospital is also close by. There are a number of readily accessible commuter links both in and out of the city.
- COUNCIL TAXA payment made to your local authority in order to pay for local services like schools, libraries, and refuse collection. The amount you pay depends on the value of the property.Read more about council Tax in our glossary page.
- Band: C
- PARKINGDetails of how and where vehicles can be parked, and any associated costs.Read more about parking in our glossary page.
- Yes
- GARDENA property has access to an outdoor space, which could be private or shared.
- Yes
- ACCESSIBILITYHow a property has been adapted to meet the needs of vulnerable or disabled individuals.Read more about accessibility in our glossary page.
- Ask agent
Wintersdale Road, Leicester, Leicestershire, LE5
Add an important place to see how long it'd take to get there from our property listings.
__mins driving to your place
Get an instant, personalised result:
- Show sellers you’re serious
- Secure viewings faster with agents
- No impact on your credit score



Your mortgage
Notes
Staying secure when looking for property
Ensure you're up to date with our latest advice on how to avoid fraud or scams when looking for property online.
Visit our security centre to find out moreDisclaimer - Property reference LES250350. The information displayed about this property comprises a property advertisement. Rightmove.co.uk makes no warranty as to the accuracy or completeness of the advertisement or any linked or associated information, and Rightmove has no control over the content. This property advertisement does not constitute property particulars. The information is provided and maintained by Spencers Estate Agency, Leicester. Please contact the selling agent or developer directly to obtain any information which may be available under the terms of The Energy Performance of Buildings (Certificates and Inspections) (England and Wales) Regulations 2007 or the Home Report if in relation to a residential property in Scotland.
Auction Fees: The purchase of this property may include associated fees not listed here, as it is to be sold via auction. To find out more about the fees associated with this property please call Spencers Estate Agency, Leicester on 0116 216 1754.
*Guide Price: An indication of a seller's minimum expectation at auction and given as a “Guide Price” or a range of “Guide Prices”. This is not necessarily the figure a property will sell for and is subject to change prior to the auction.
Reserve Price: Each auction property will be subject to a “Reserve Price” below which the property cannot be sold at auction. Normally the “Reserve Price” will be set within the range of “Guide Prices” or no more than 10% above a single “Guide Price.”
*This is the average speed from the provider with the fastest broadband package available at this postcode. The average speed displayed is based on the download speeds of at least 50% of customers at peak time (8pm to 10pm). Fibre/cable services at the postcode are subject to availability and may differ between properties within a postcode. Speeds can be affected by a range of technical and environmental factors. The speed at the property may be lower than that listed above. You can check the estimated speed and confirm availability to a property prior to purchasing on the broadband provider's website. Providers may increase charges. The information is provided and maintained by Decision Technologies Limited. **This is indicative only and based on a 2-person household with multiple devices and simultaneous usage. Broadband performance is affected by multiple factors including number of occupants and devices, simultaneous usage, router range etc. For more information speak to your broadband provider.
Map data ©OpenStreetMap contributors.




