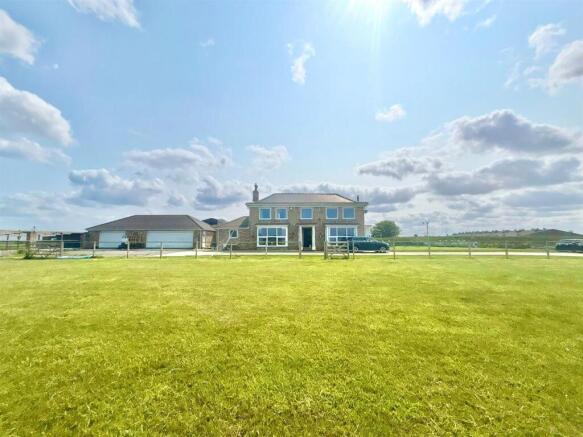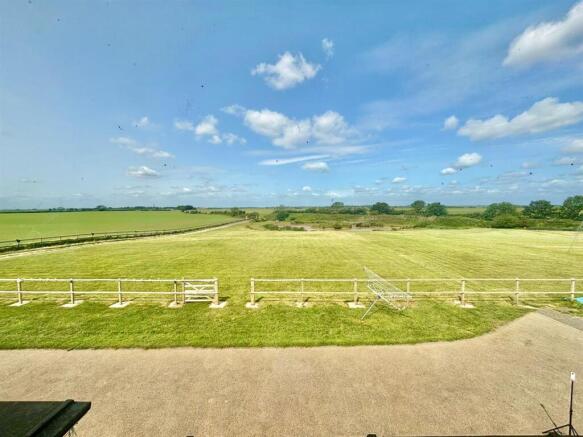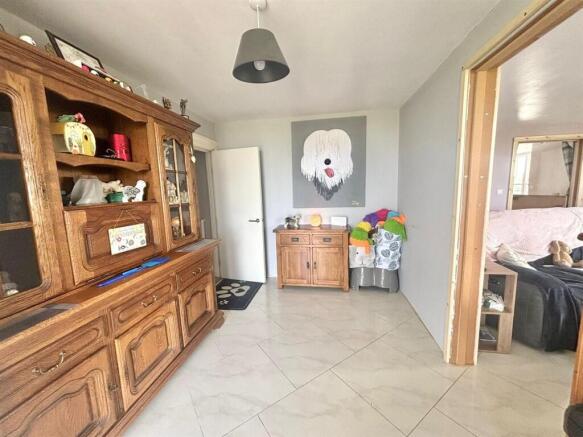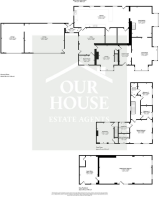
Wakefield Lane, Welwick, Hull

- PROPERTY TYPE
House
- BEDROOMS
4
- BATHROOMS
3
- SIZE
Ask agent
- TENUREDescribes how you own a property. There are different types of tenure - freehold, leasehold, and commonhold.Read more about tenure in our glossary page.
Freehold
Description
Welcome to this truly one-of-a-kind, substantial four-bedroom detached home offering a rare opportunity to embrace sustainable living without compromising on comfort or space. Set within approximately 4.5 acres of picturesque grounds, this well presented property combines character, practicality, and privacy in equal measure.
Inside, the home features flexible living accommodation with a large, well-appointed dining kitchen that serves as the heart of the home, generous lounge, separate sitting room, and dining room — ideal for family life or entertaining. There is also a large boot/dog room which could lend itself to a multitude of uses.
The layout offers a unique twist with one double bedroom accessed via its own staircase, perfect for guests, multi-generational living, or a private workspace. The remaining three bedrooms include a spacious master bedroom, complete with en-suite bathroom and a walk-in dressing area.
Externally, the grounds are equally impressive. A tranquil pond, paddock areas, and landscaped gardens offer peace and seclusion, while a converted barn provides a versatile hobby room with its own office space and dog pen area— perfect for remote working, creative pursuits or luxury animal housing with its feature electric doors for paddock access. For the car enthusiasts there is a fantastic triple garage with attached workshop area, and ample parking.
Entirely off the grid, this home runs via a combination of solar panels, a wind turbine, and a tailor-made electric generator — allowing you to enjoy complete independence and a more sustainable way of life.
A rare find that offers rural living, modern comforts, and an eco-conscious lifestyle — early viewing is highly recommended.
EPC: Awaited
Council Tax: F
Tenure: Freehold
Entrance Hall - Entrance door and tiled flooring.
Lounge - Windows to front and side, fireplace with log burner, radiator and tiled flooring.
Dining Room - 6.5 x 5.7 (21'3" x 18'8" ) - Window to side, staircase to first floor, tiled flooring and radiator.
Breakfast Kitchen - 11.71 x 4.5 (38'5" x 14'9" ) - One window to the side of property and four rear facing windows and doors to rear. A range of fitted wall & base units with complimentary work surfaces, one and a half bowl sink unit and breakfast bar. Also including space for range style electric oven, dishwasher and American style fridge freezer. Aircon/ heater unit.
Utility - 5.61 x 5.8 (18'4" x 19'0" ) - Window and doors to the side, space for dryer and wash machine, tiled floors and aircon/ heater unit.
Shower Room - 3.29 x 1.98 (10'9" x 6'5" ) - Window to front, hand wash basin, step in shower, W.C, extractor fan, tiled flooring and radiator.
Sitting Room - 5.44 x 4.61 (17'10" x 15'1") - Window to the front, staircase with under stairs cupboard and fireplace with log burner.
Pantry Area/ Office - 3.33 x 2.09 3.33 x .85 (10'11" x 6'10" 10' - This area of the property is split into two.
Rear Hall - Window to the front and door to the rear, door to garage and tiled floor.
First Floor Landing To Bedroom 3 - Carpeted with a window to the rear.
Bedroom 3 - 4.27 x3.67 (14'0" x12'0") - Two windows to the front and window to rear, cupboard housing hot water tank, carpet.
First Floor Landing - Window to the side of the property and loft access.
Master Bedroom - 4.87 x 4.57 (15'11" x 14'11") - Windows to front and side, carpet.
En-Suite - 2.28 x 2.25 (7'5" x 7'4") - Window to rear, hand wash basin with storage under, panelled bath with shower over, W.C, heated towel rails and under floor heating, tiled walls and flooring.
Dressing Room - 2.28 x 2.25 (7'5" x 7'4") - Window to front.
Bedroom 2 - 4.75 x 2.81 (15'7" x 9'2" ) - Windows to side and rear, carpet.
Bedroom 4 - 2.88 x 2.23 (9'5" x 7'3" ) - Window to side, carpet.
Bathroom - 2.38 x 1.43 (7'9" x 4'8") - Hand wash basin, step in shower, W.C, extractor fan.
Triple Garage/ Workshop - 8.71 x 6.51 (28'6" x 21'4") - Attached with up and over electric roller doors, power and light points.
Hobby Room/ Dog Pen - 11.04 x 5.88 (36'2" x 19'3") -
Back Office Of Hobby Room - 3.84 x 5.93 (12'7" x 19'5") -
Brochures
Wakefield Lane, Welwick, HullBrochure- COUNCIL TAXA payment made to your local authority in order to pay for local services like schools, libraries, and refuse collection. The amount you pay depends on the value of the property.Read more about council Tax in our glossary page.
- Band: F
- PARKINGDetails of how and where vehicles can be parked, and any associated costs.Read more about parking in our glossary page.
- Garage,Driveway
- GARDENA property has access to an outdoor space, which could be private or shared.
- Yes
- ACCESSIBILITYHow a property has been adapted to meet the needs of vulnerable or disabled individuals.Read more about accessibility in our glossary page.
- Ask agent
Energy performance certificate - ask agent
Wakefield Lane, Welwick, Hull
Add an important place to see how long it'd take to get there from our property listings.
__mins driving to your place
Get an instant, personalised result:
- Show sellers you’re serious
- Secure viewings faster with agents
- No impact on your credit score
Your mortgage
Notes
Staying secure when looking for property
Ensure you're up to date with our latest advice on how to avoid fraud or scams when looking for property online.
Visit our security centre to find out moreDisclaimer - Property reference 33951155. The information displayed about this property comprises a property advertisement. Rightmove.co.uk makes no warranty as to the accuracy or completeness of the advertisement or any linked or associated information, and Rightmove has no control over the content. This property advertisement does not constitute property particulars. The information is provided and maintained by Our House Estate Agents, Hornsea. Please contact the selling agent or developer directly to obtain any information which may be available under the terms of The Energy Performance of Buildings (Certificates and Inspections) (England and Wales) Regulations 2007 or the Home Report if in relation to a residential property in Scotland.
*This is the average speed from the provider with the fastest broadband package available at this postcode. The average speed displayed is based on the download speeds of at least 50% of customers at peak time (8pm to 10pm). Fibre/cable services at the postcode are subject to availability and may differ between properties within a postcode. Speeds can be affected by a range of technical and environmental factors. The speed at the property may be lower than that listed above. You can check the estimated speed and confirm availability to a property prior to purchasing on the broadband provider's website. Providers may increase charges. The information is provided and maintained by Decision Technologies Limited. **This is indicative only and based on a 2-person household with multiple devices and simultaneous usage. Broadband performance is affected by multiple factors including number of occupants and devices, simultaneous usage, router range etc. For more information speak to your broadband provider.
Map data ©OpenStreetMap contributors.





