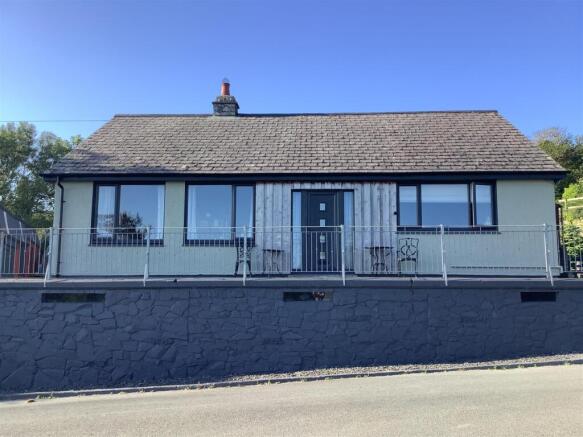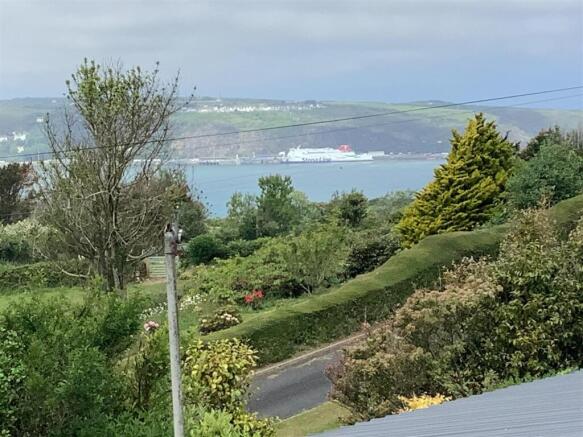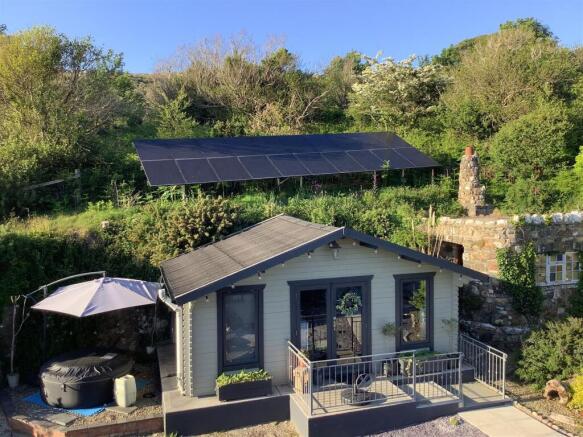Clawdd Cysgod, Garn Gelli, Fishguard

- PROPERTY TYPE
Detached Bungalow
- BEDROOMS
2
- BATHROOMS
2
- SIZE
Ask agent
- TENUREDescribes how you own a property. There are different types of tenure - freehold, leasehold, and commonhold.Read more about tenure in our glossary page.
Freehold
Key features
- A deceptively spacious Detached 2 storey Chalet/Dormer Bungalow residence.
- Comfortable Sitting Room, Kitchen/Diner, Utility/Study, Inner Hall, Bedroom and Shower Room on the Ground Floor, whilst the First Floor has 2 Loft Rooms (currently used by vendors as Bedrooms) and a S
- Useful range of Outbuildings including a Home Office/Studio/Summer House 18'9" x 10'9" together with a 41'6" x 18'0" Workshop/Garage/Store Shed, a Stone Building (The Hobbit), Garden Shed and a Log St
- Sizeable Gardens and Grounds together with ample Off Road Vehicle Parking Space.
- Quarter Acre Yard on opposite side of the access road which is ideal as a Builders Yard, Storage or the like.
Description
*Comfortable Sitting Room, Kitchen/Diner, Utility/Study, Inner Hall, Bedroom and Shower Room on the Ground Floor, whilst the First Floor has 2 Loft Rooms (currently used by vendors as Bedrooms) and a Shower Room.
*Useful range of Outbuildings including a Home Office/Studio/Summer House 18'9" x 10'9" together with a 41'6" x 18'0" Workshop/Garage/Store Shed, a Stone Building (The Hobbit), Garden Shed and a Log Store.
*Sizeable Gardens and Grounds together with ample Off Road Vehicle Parking Space.
*Quarter Acre Yard on opposite side of the access road which is ideal as a Builders Yard, Storage or the like.
*Ideally suited for Family or early retirement purposes. Early inspection strongly advised. Realistic Price Guide.
Situation - Clawdd Cysgod stands between the Market Town of Fishguard (2 miles west) and the popular Coastal Village of Dinas Cross (2 ½ miles east).
Fishguard being close by has the benefit of a good Shopping Centre together with a wide range of amenities and facilities including Secondary and Primary Schools, Churches, Chapels, a Building Society, Hotels, Restaurants, Public Houses, Cafes, Takeaways, Art Galleries, a Cinema/Theatre, Library, a Post Office, Supermarkets and a Leisure Centre.
Dinas Cross being close by has the benefit of a Petrol Filling Station/Post Office/Store, 2 Public Houses, a Fish and Chip Shop Takeaway, a Community/Village Hall, a Cafe, an Art Gallery/Tea Room and a Licensed Restaurant at Pwllgwaelod.
The Pembrokeshire Coastline at Aberbach is within a mile and a half or so by road and also close by are the other well known sandy beaches and coves as Pwllgwaelod, Cwm yr Eglwys, Aberfforest, Aber Rhigian, Cwm, The Parrog and Newport Sands.
The County and Market Town of Haverfordwest is some 17 miles or so south and has the benefit of an excelllent shopping centre togeher with an extensive range of amenities and facilities including Secondary and Primary Schools, Churches, Chapels, Banks, Building Societies, Hotels, Restaurants, Public Houses, Cafes, Takeaways, Art Galleries, a Post Office, Library, a Further Education College, The County Council Offices and The County Hospital at Withybush.
There are good road links from Fishguard along the Main A40 road to Haverfordwest and Carmarthen and the M4 to Cardiff and London as well as good rail links from both Fishguard and Haverfordwest to Carmarthen, Cardiff, London Paddington and the rest of the UK.
Directions - From Fishguard take the Main A487 road east for some 2 miles or so and Clawdd Cysgod stand inset on the left hand side of the road at the lower end of Garn Gelli Hill. A 'For Sale' board is erected on the roadside boundary site.
Alternatively from Cardigan take the Main A487 road south west for some 13 miles passing through the village of Dinas Cross and some 2 miles or so further on, proceed down Garn Gelli Hill and Clawdd Cysgod stands inset on the right hand side of the road. A 'For Sale' board is erected at the roadside boundary.
Description - Clawdd Cysgod comprises a Detached 2 storey Chalet/Dormer Bungalow residence of cavity concrete block/brick construction with part rendered and coloured and part timber clad elevations under a pitched composition slate roof. Accommodation is as follows:-
Half Glazed Door To:- -
Side Entrance Porch - 2.06m x 1.27m (6'9" x 4'2") - With part timber clad walls, quarry tiled floor, wall light, coat hooks, single glazed window and a uPVC double glazed door to:-
Kitchen/Dining Room - 5.94m x 4.11m (19'6" x 13'6") - With a vinyl floor covering, 2 windows (one uPVC double glazed and one single glazed), 3 ceiling lights, White Knight Dishwasher, single drainer stainless steel sink with mixer tap, Smeg freestanding stainless steel fronted Cooker Range with 6 ring L.P. Gas Hob, a Warming Plate, 2 Ovens and a Grill, uPVC double glazed French door to a raised south facing Balcony/Path, cooker box , 10 power points, 2 double panelled radiators, Honeywell Central Heating Timeswitch, Altech Central Heating Thermostat Control, openings to Sitting Room, Inner Hall and:-
Utility Room/Office/Bedroom - 3.05m x 2.95m (10'0" x 9'8") - With uPVC double glazed window, 2 ceiling lights, double panelled radiator, vinyl floor covering and 9 power points.
Sitting Room - 5.54m x 4.14m (18'2" x 13'7") - With vinyl floor covering, Open Fireplace with a Quarry Tiled hearth, open beam ceiling, 3 uPVC double glazed windows (one affording Sea views), 2 double panelled radiators, telephone point, TV point, 8 power points, 4 wall lights and wall shelves.
Inner Hall - 3.12m x 2.59m (10'3" x 8'6") - With vinyl floor covering, uPVC double glazed window, staircase to First Floor, ceiling light, 4 power points and door to:-
Bedroom 1 - 3.28m x 3.15m (10'9" x 10'4") - With a Dressing Area 7'10" x 3'11" (2.39m x 1.19m). With vinyl floor covering, uPVC double glazed window (affording Sea views), double panelled radiator, 2 ceiling lights, timber panelled wall, uPVC double glazed door to Conservatory and door to:-
En Suite Shower Room - 2.74m x 1.83m (9'0" x 6'0") - With vinyl floor covering, uPVC double glazed window, vertical heated towel rail/radiator, white suite of WC, Wash Hand Basin in a vanity surround, Tiled Shower Cubicle with a Thermostatic Shower, extractor fan and 2 downlighters over, ceiling light and part tiled surround.
Conservatory - 3.66m x 2.44m (12'0" x 8'0") - (Being uPVC Double Glazed). With double panelled radiator, wall light, vinyl floor covering and 4 power points.
First Floor -
Landing - 3.25m x 2.44m (10'8" x 8'0") - ("L" shaped maximum). With fitted carpet, access to an Insulated Loft, Velux window over stairwell, 4 downlighters, double panelled radiator, access to undereaves storage space, 2 power points and Oak doors to Loft Rooms and:-
Bathroom - 2.64m x 1.98m (8'8" x 6'6") - With suite of panelled Bath, WC and a Butlers Wash Hand Basin with mixer tap on a raised Pine vanity surround with shelving beneath, Chrome heated towel rail/radiator, Electric Shower over Bath, glazed Shower Screen, part tiled surround, 4 downlighters, extractor fan, toilet roll holder, illuminated mirror fronted Bathroom Cabinet with shaver point, tiled splashback and a ceramic tile floor.
Loft Room 1 - 5.23m x 3.66m (17'2" x 12'0") - ("L shaped maximum - currently used by Vendors as a Bedroom). With fitted carpet, uPVC double glazed window affording Sea views to Fishguard Harbour, 9 downlighters, double panelled radiator, recess for chest of drawers/storage 7'2" x 2'6" (2.18m x 0.76m) apx, access to undereaves storage space, TV point, 10 power points and an opening to:-
Dressing Room - 1.93m x 1.75m (6'4" x 5'9") - With fitted carpet, fitted shelves, 4 downlighters, double panelled radiator, 2 power points and access to an Insulated Loft.
Loft Room 2 - 3.66m x 2.97m (12'0" x 9'9") - (currently utilised by the vendors as a Bedroom). With fitted carpet, double panelled radiator, 6 downlighters, uPVC double glazed window, TV point, 10 power points, recess for chest of drawers/storage 7'2" x 2'6" (2.18m x 0.76m) apx and access to an Insulated Loft.
Externally - Tarmacadamed and Concreted Drives leads into the Property off the Council Side Road where there is a good sized Garden area with Slate Chip areas, a raised Concreted Path/Patio at the fore of the Bungalow (affording delightful south facing views), raised Vegetable Beds, Flowering Shrubs, Hydrangeas, Rockery areas, a Fish Pond with Waterfall, a Fir Tree and a south facing standing of 20 Photovoltaic Panels.
Directly beneath the Bungalow is a:-
Cellar Store - 10.67m x 4.04m (35'0" x 13'3") - (approximate measurement). With reduced headroom .
Beneath the raised Concreted Path at the fore is a Walkway/Cellar Store which has an approximate overall measurement of 48'0" x 3'9" (14.63m x 1.14m) .
Adjoining the Bungalow at the rear is a:-
Laundry Room - 3.56m x 1.47m (11'8" x 4'10") - With a single glazed window, plumbing for automatic washing machine, ceiling light and 2 power points.
Within close proximity of the Bungalow is a:-
Summer House/Home Office/Studio - 5.72m x 3.28m (18'9" x 10'9") - Which is fully insulated and double glazed. It is accessed via uPVC double glazed French Doors where there is an Open Plan Room with 4 No. 3 ceiling lights, a small Butlers sink with an electrically heated hot water tap, wall shelves, Oak laminate floor, 4 double glazed windows with roller blinds, a Solar Panel Invertor, ample power points and door to:-
Separate Wc - 1.75m x 0.99m (5'9" x 3'3") - With a double glazed window with roller blind, suite of Wash Hand Basin and WC, an Oak laminate floor and a ceiling light.
Adjacent to the Studio Building is:-
The Hobbit - 3.35m x 2.90m (11'0" x 9'6") - (approximate measurement). Of stone construction with a reinforced concrete roof. It has a single glazed window and a fireplace.
There is also a:-
Log Shed - 2.51m x 1.68m (8'3" x 5'6") - Of stone and concrete block construction with a Lean-to composition slate roof. Adjacent is a:-
Timber Garden Shed - 1.83m x 1.22m (6'0" x 4'0") - Adjacent to the western boundary of the Property is a:-
Workshop/Garage/Store Shed - 12.65m x 5.49m (41'6" x 18'0") - (approx). Of timber and corrugated iron construction with a corrugated iron roof. It has 5 LED strip lights, power points and double wooden doors.
There is also a:-
Greenhouse - 2.44m x 1.83m (8'0" x 6'0") -
and a Carbery 1100 litre Oil Tank.
Adjacent to the Oil Tank is a raised Vegetable Bed.
4 Outside Lights (3 Sensor Lights). 4 Outside Power Points and 2 Outside Water Taps.
On the opposite side of the tarmacadamed single track road which leads off the Main A487 Road is a Plot of Land which extends to a Quarter of an Acre or thereabouts. This Plot of Land is currently utilised for Storage although it would be ideally suited as a Builders Yard, Caravan, Boat or even Motor Home Parking.
The approximate boundaries of the entire Property are edged in red on the attached Plan to the Scale of 1/2500.
Services - Mains Water and Electricity and connected. Drainage to a Septic/Effluent Tank. uPVC Double Glazed Windows and Doors. Oil Central Heating. Loft and Roof Insulation. Telephone, subject to British Telecom Regulations. Broadband Connection. 20 Solar Photovoltaic Panels on the south facing bank of the Garden.
Tenure - Freehold with Vacant Possession upon Completion.
Remarks - Clawdd Cysgod stands in it's own good sized Gardens and Grounds which extend to Half an Acre or thereabouts and is situated between the Market Town of Fishguard (2 miles west) and the popular Coastal Village of Dinas Cross (2 miles east). Clawdd Cysgod benefits a Detached 2 storey Chalet/Dormer Bungalow Residence which benefits from Oil Central Heating, uPVC Double Glazing and both Roof and Loft Insulation. In addition, it has a Studio/Summer House/Home Office as well as a Multipurpose Garage/Workshop/Store Shed Building 41'6" x 18'0". There are also sizeable Gardens and Grounds including Lawned areas, Flowering Shrubs, a Fish Pond, raised Vegetable Beds, Slate Chip areas and ample Vehicle Parking Space. On the opposite side of the tarmacadamed Access Road leading off the Main A487 Road is a Plot of Land which extends to a Quarter of an Acre or thereabouts which would be ideally suited as a Builders Yard or alternatively it could be utilised as additional Garden or for Caravan, Motor Home or Boat parking space. The Bungalow stands well back from the Main A487 Fishguard to Cardigan Road and benefits from delightful south facing Rural views as well Sea views to Fishguard Harbour. The Bungalow has deceptively spacious accommodation and is ideally suited for early Retirement or Family purposes. It is offered 'For Sale' with a realistic Price Guide and early inspection strongly advised.
Brochures
Clawdd Cysgod, Garn Gelli, FishguardBrochure- COUNCIL TAXA payment made to your local authority in order to pay for local services like schools, libraries, and refuse collection. The amount you pay depends on the value of the property.Read more about council Tax in our glossary page.
- Band: F
- PARKINGDetails of how and where vehicles can be parked, and any associated costs.Read more about parking in our glossary page.
- Yes
- GARDENA property has access to an outdoor space, which could be private or shared.
- Yes
- ACCESSIBILITYHow a property has been adapted to meet the needs of vulnerable or disabled individuals.Read more about accessibility in our glossary page.
- Ask agent
Energy performance certificate - ask agent
Clawdd Cysgod, Garn Gelli, Fishguard
Add an important place to see how long it'd take to get there from our property listings.
__mins driving to your place
Get an instant, personalised result:
- Show sellers you’re serious
- Secure viewings faster with agents
- No impact on your credit score
Your mortgage
Notes
Staying secure when looking for property
Ensure you're up to date with our latest advice on how to avoid fraud or scams when looking for property online.
Visit our security centre to find out moreDisclaimer - Property reference 33951253. The information displayed about this property comprises a property advertisement. Rightmove.co.uk makes no warranty as to the accuracy or completeness of the advertisement or any linked or associated information, and Rightmove has no control over the content. This property advertisement does not constitute property particulars. The information is provided and maintained by JJ Morris, Fishguard. Please contact the selling agent or developer directly to obtain any information which may be available under the terms of The Energy Performance of Buildings (Certificates and Inspections) (England and Wales) Regulations 2007 or the Home Report if in relation to a residential property in Scotland.
*This is the average speed from the provider with the fastest broadband package available at this postcode. The average speed displayed is based on the download speeds of at least 50% of customers at peak time (8pm to 10pm). Fibre/cable services at the postcode are subject to availability and may differ between properties within a postcode. Speeds can be affected by a range of technical and environmental factors. The speed at the property may be lower than that listed above. You can check the estimated speed and confirm availability to a property prior to purchasing on the broadband provider's website. Providers may increase charges. The information is provided and maintained by Decision Technologies Limited. **This is indicative only and based on a 2-person household with multiple devices and simultaneous usage. Broadband performance is affected by multiple factors including number of occupants and devices, simultaneous usage, router range etc. For more information speak to your broadband provider.
Map data ©OpenStreetMap contributors.




