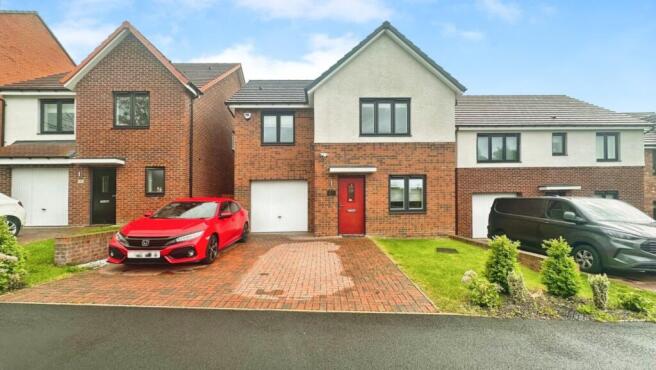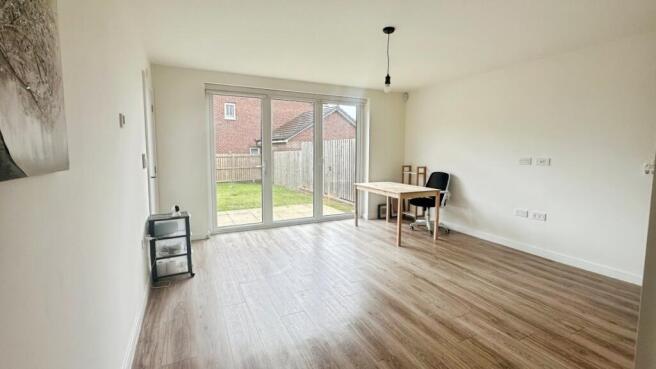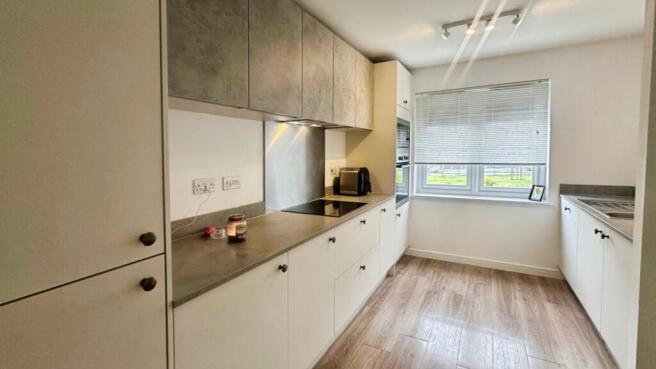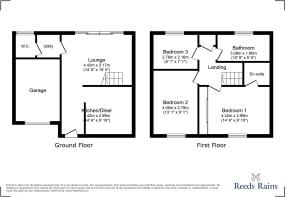Hylands Close, Chester Le Street, Durham, DH3

- PROPERTY TYPE
Detached
- BEDROOMS
3
- BATHROOMS
2
- SIZE
Ask agent
- TENUREDescribes how you own a property. There are different types of tenure - freehold, leasehold, and commonhold.Read more about tenure in our glossary page.
Freehold
Key features
- Epc Grade B
- Council Tax band D
- Exclusive development
- Modern Home
- Garage & off street parking
Description
The property comprises a single reception room, a well-equipped kitchen, three spacious bedrooms, and two bathrooms. The reception room, with its bi-folding doors, opens out to a stunning south-facing rear garden, creating a seamless indoor-outdoor living experience. The stylish kitchen comes complete with built-in appliances and a useful utility area.
The first floor hosts three double bedrooms, one of which features an ensuite shower room, and a family bathroom. Underfloor heating on the ground floor and radiators on the first floor ensure year-round comfort.
The property further benefits from a garage and driveway parking. It is ideally located in Birtley, a popular area offering a range of local amenities, shops, and schools. Excellent transport links are provided by convenient access to the A1M and local bus services, with a train station also available in nearby Chester-le-Street.
The exterior of the property is as impressive as the interior, with a south-facing rear garden that is mostly laid to lawn, with a patio area perfect for outdoor entertaining. A side gate provides access from the front to the rear of the property, while the driveway offers parking for multiple cars and leads to the attached garage.
This property is sure to appeal to young professionals and growing families seeking a modern, comfortable home in a convenient location.
IMPORTANT NOTE TO POTENTIAL PURCHASERS & TENANTS: We endeavour to make our particulars accurate and reliable, however, they do not constitute or form part of an offer or any contract and none is to be relied upon as statements of representation or fact. The services, systems and appliances listed in this specification have not been tested by us and no guarantee as to their operating ability or efficiency is given. All photographs and measurements have been taken as a guide only and are not precise. Floor plans where included are not to scale and accuracy is not guaranteed. If you require clarification or further information on any points, please contact us, especially if you are traveling some distance to view. POTENTIAL PURCHASERS: Fixtures and fittings other than those mentioned are to be agreed with the seller. POTENTIAL TENANTS: All properties are available for a minimum length of time, with the exception of short term accommodation. Please contact the branch for details. A security deposit of at least one month’s rent is required. Rent is to be paid one month in advance. It is the tenant’s responsibility to insure any personal possessions. Payment of all utilities including water rates or metered supply and Council Tax is the responsibility of the tenant in most cases.
CST250181/2
Main Description
Introducing this delightful detached home for sale, located in the desirable Vanbrugh Gate Development by Avant homes. Constructed in 2021, this attractive, modern property will impress with its stylishly presented interiors and well-proportioned living space. The property comprises a single reception room, a well-equipped kitchen, three spacious bedrooms, and two bathrooms. The reception room, with its bi-folding doors, opens out to a stunning south-facing rear garden, creating a seamless indoor-outdoor living experience. The stylish kitchen comes complete with built-in appliances and a useful utility area. The first floor hosts three double bedrooms, one of which features an ensuite shower room, and a family bathroom. Underfloor heating on the ground floor and radiators on the first floor ensure year-round comfort. The property further benefits from a garage and driveway parking. It is ideally located in Birtley, a popular area offering a range of local amenities, (truncated)
Lounge
4.34m x 4.2m (14' 3" x 13' 9")
Located at the rear of the property, this spacious room features the staircase to the first floor and enjoys views of the south-facing garden through double-glazed bi-folding doors, which also provide direct access outside. The room benefits from underfloor heating for added comfort. A door from the lounge leads to a practical utility room, which in turn gives access to a convenient downstairs WC
Kitchen
4.12m x 2.66m (13' 6" x 8' 9")
The kitchen boasts stylish flooring and the comfort of underfloor heating. It is fitted with a contemporary selection of wall and base units, complemented by contrasting worktops and matching upstands. A stainless steel sink unit is seamlessly integrated, while built-in appliances include an electric oven, microwave, and induction hob with a stainless steel splashback and integrated extractor above. Additional integrated features include a dishwasher and a fridge freezer, offering both convenience and a sleek finish.
Utility Room
Continuing the attractive flooring from the kitchen, the utility area features a double-glazed window with views over the rear garden. It offers space and plumbing for a washing machine. A door from the utility room provides access to the downstairs WC
wc
Featuring tile-effect flooring and underfloor heating, the downstairs WC includes a double-glazed window to the rear aspect. It is fitted with a low-level WC with push-button flush and a contemporary wall-mounted wash hand basin with mixer tap, complemented by tiled walls for a sleek, modern finish.
Bedroom One
3.53m x 2.42m (11' 7" x 7' 11")
Bedroom One benefits from en suite facilities and includes built-in wardrobes with sleek sliding doors. A double-glazed window to the front aspect provides natural light, while a central heating radiator ensures comfort throughout.
Ensuite Shower room
Appointed with a spacious double walk-in shower featuring decorative wall tiles and a mains-fed shower, this modern bathroom also includes a contemporary wall-mounted wash hand basin with mixer tap and a low-level WC with push-button flush. The room is finished with tiled flooring and matching wall tiling, and benefits from a double-glazed window to the side aspect and a central heating radiator.
Bedroom Two
3.28m x 2.64m (10' 9" x 8' 8")
A well-proportioned second double bedroom featuring a double-glazed window and a central heating radiator, offering both comfort and natural light.
Bedroom Three
3.29m x 3.29m (10' 10" x 10' 10")
The third bedroom is also a generously sized double, featuring a double-glazed window overlooking the rear and a central heating radiator for added comfort.
Bathroom
2.13m x 1.83m (7' 0" x 6' 0")
The modern family bathroom features a white suite comprising a panelled bath with tiled splashback, mixer tap, and shower attachment over. It also includes a contemporary wall-mounted wash hand basin with mixer tap and a low-level WC with push-button flush. Finished with tiled flooring, the room benefits from a double-glazed window to the rear aspect and a central heating radiator.
External
Externally, the property boasts a generous south facing rear garden, mainly laid to lawn with a patio seating area ideal for outdoor relaxation and entertaining. A side gate provides convenient access between the front and rear of the home. To the front, a spacious driveway offers parking for multiple vehicles and leads to an integral garage.
Brochures
Web Details- COUNCIL TAXA payment made to your local authority in order to pay for local services like schools, libraries, and refuse collection. The amount you pay depends on the value of the property.Read more about council Tax in our glossary page.
- Band: D
- PARKINGDetails of how and where vehicles can be parked, and any associated costs.Read more about parking in our glossary page.
- Yes
- GARDENA property has access to an outdoor space, which could be private or shared.
- Yes
- ACCESSIBILITYHow a property has been adapted to meet the needs of vulnerable or disabled individuals.Read more about accessibility in our glossary page.
- Ask agent
Hylands Close, Chester Le Street, Durham, DH3
Add an important place to see how long it'd take to get there from our property listings.
__mins driving to your place
Get an instant, personalised result:
- Show sellers you’re serious
- Secure viewings faster with agents
- No impact on your credit score



Your mortgage
Notes
Staying secure when looking for property
Ensure you're up to date with our latest advice on how to avoid fraud or scams when looking for property online.
Visit our security centre to find out moreDisclaimer - Property reference CST250181. The information displayed about this property comprises a property advertisement. Rightmove.co.uk makes no warranty as to the accuracy or completeness of the advertisement or any linked or associated information, and Rightmove has no control over the content. This property advertisement does not constitute property particulars. The information is provided and maintained by Reeds Rains, Chester le Street. Please contact the selling agent or developer directly to obtain any information which may be available under the terms of The Energy Performance of Buildings (Certificates and Inspections) (England and Wales) Regulations 2007 or the Home Report if in relation to a residential property in Scotland.
*This is the average speed from the provider with the fastest broadband package available at this postcode. The average speed displayed is based on the download speeds of at least 50% of customers at peak time (8pm to 10pm). Fibre/cable services at the postcode are subject to availability and may differ between properties within a postcode. Speeds can be affected by a range of technical and environmental factors. The speed at the property may be lower than that listed above. You can check the estimated speed and confirm availability to a property prior to purchasing on the broadband provider's website. Providers may increase charges. The information is provided and maintained by Decision Technologies Limited. **This is indicative only and based on a 2-person household with multiple devices and simultaneous usage. Broadband performance is affected by multiple factors including number of occupants and devices, simultaneous usage, router range etc. For more information speak to your broadband provider.
Map data ©OpenStreetMap contributors.




