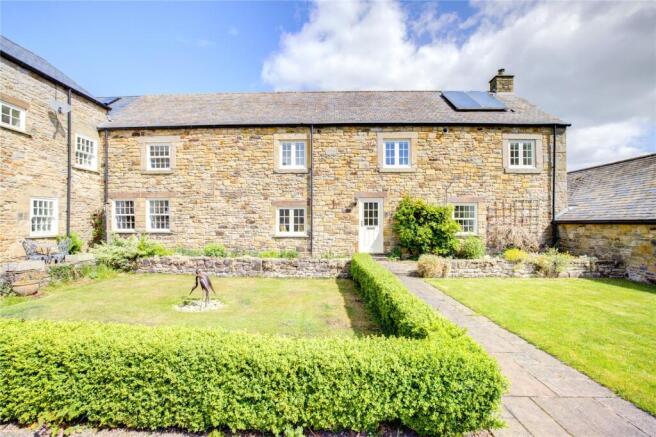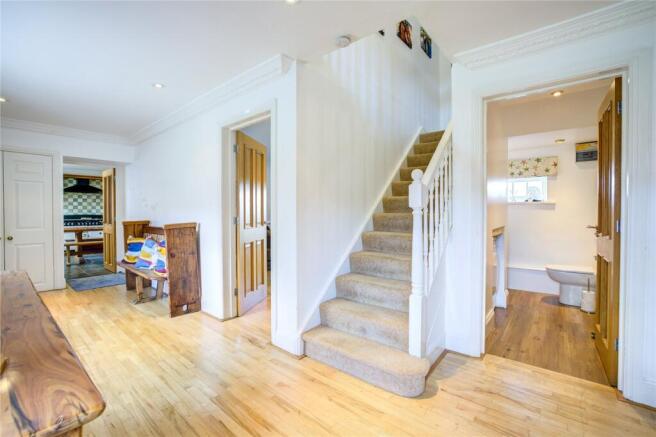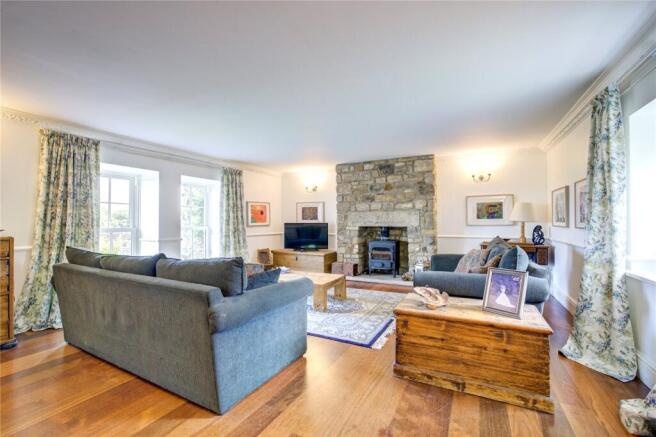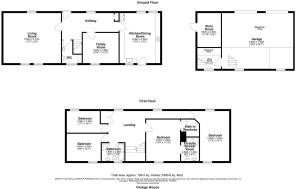Grange House, Woodlands Hall Estate, Knitsley, DH8

- PROPERTY TYPE
Semi-Detached
- BEDROOMS
4
- BATHROOMS
2
- SIZE
Ask agent
- TENUREDescribes how you own a property. There are different types of tenure - freehold, leasehold, and commonhold.Read more about tenure in our glossary page.
Freehold
Key features
- Approx 1 acre paddock
- Double Garage with Mezzanine
- Countryside View
- Stone Built Home
- Ample Parking
- EPC Rating E
Description
An entrance leads you down a scenic, tree-lined drive to this exclusive residential development of only a few elegant homes. Grange House enjoys a detached double garage, a charming courtyard, and ample parking. The extensive plot includes a front garden, a tranquil rear courtyard garden, a larger garden across the lane, and a scenic paddock currently used for grazing. Surrounded by peaceful countryside, the home offers a rare combination of seclusion and convenience, with local amenities close by and far-reaching rural views creating a beautiful everyday backdrop.
Steeped in heritage, Woodlands Hall was built in 1779 by esteemed landscape designer Thomas White, a protégé of Capability Brown. The hall once hosted Edward VII and carries a rich legacy. Grange House itself was sympathetically restored in 1991 and has been used as a private home since.
Inside, the home opens into a traditional farmhouse-style kitchen/dining room with an electric Aga, range cooker, Belfast sink, and ample units—creating a warm and sociable heart to the home. A central hallway leads to a spacious, characterful lounge with an inglenook fireplace and log burner, as well as a versatile second reception room suitable as a snug, office, or dining room. A convenient WC/laundry room completes the ground floor.
Upstairs, a generous landing offers space for a study or reading nook. Four bedrooms include a large principal suite with en-suite shower room and walk-in wardrobe. A second dual-aspect bedroom and two further spacious bedrooms are served by a family bathroom. Two loft spaces provide excellent potential for conversion (subject to consents).
Outside, a north-facing front garden enjoys sun until dusk, while the formal rear courtyard provides a private and serene outdoor space. Across the lane lies a driveway and a large lawned garden enclosed by dry-stone walls, with greenhouse, planting area, and a paddock. A rustic caravan with log burner at the lower end of the plot provides a charming retreat with valley views.
The detached double garage features electric doors, a mezzanine level, log burner, electric vehicle charger.
Location:
The nearby village of Lanchester, just two miles away, provides a vibrant community atmosphere with a variety of independent shops, cafés, and restaurants. The village also benefits from a post office, medical practice, pharmacy, and two well-regarded primary schools, alongside St Bede’s Catholic School and Sixth Form College. Just a few minutes from the property is the award-winning Knitsley Farm Shop, offering high-quality local produce and a popular café, while The Old Mill restaurant nearby is well known for its excellent food and welcoming atmosphere.
For broader amenities, the town of Consett lies just three miles to the west and offers supermarkets, high street shopping, leisure facilities, and a range of healthcare services. Durham City and Newcastle Upon Tyne is around a 25 minute drive, providing access to major retail outlets, cultural attractions, and mainline rail services with direct routes to Newcastle, Edinburgh, and London.
Transport connections from Grange House are excellent. The property is easily accessible via the A691, which connects directly to both Consett and Durham. The nearby A68 and A1(M) offer further connectivity for travel across the North East and beyond. Newcastle International Airport is also within easy reach, around 30 to 40 minutes by car, making it ideal for national and international travel. For those relying on public transport, regular bus services run between Lanchester, Consett, and Durham, offering convenient links to neighbouring communities.
Services:
The property is powered by LPG and has a communal septic tank. There is shared maintenance that costs £400 per annum. The property is equipped with an LPG boiler and an immersion heater. Additionally, there are Solar Thermal panels on the roof and Photo Voltaic Panels on the garage. The renewable energy sources help with the property's running costs and generate around £2000 per year in income. There is also a thermal heat store
Tenure:
Freehold
Council Tax:
F
- COUNCIL TAXA payment made to your local authority in order to pay for local services like schools, libraries, and refuse collection. The amount you pay depends on the value of the property.Read more about council Tax in our glossary page.
- Band: TBC
- PARKINGDetails of how and where vehicles can be parked, and any associated costs.Read more about parking in our glossary page.
- Yes
- GARDENA property has access to an outdoor space, which could be private or shared.
- Yes
- ACCESSIBILITYHow a property has been adapted to meet the needs of vulnerable or disabled individuals.Read more about accessibility in our glossary page.
- Ask agent
Grange House, Woodlands Hall Estate, Knitsley, DH8
Add an important place to see how long it'd take to get there from our property listings.
__mins driving to your place
Get an instant, personalised result:
- Show sellers you’re serious
- Secure viewings faster with agents
- No impact on your credit score
Your mortgage
Notes
Staying secure when looking for property
Ensure you're up to date with our latest advice on how to avoid fraud or scams when looking for property online.
Visit our security centre to find out moreDisclaimer - Property reference DRH250124. The information displayed about this property comprises a property advertisement. Rightmove.co.uk makes no warranty as to the accuracy or completeness of the advertisement or any linked or associated information, and Rightmove has no control over the content. This property advertisement does not constitute property particulars. The information is provided and maintained by Bradley Hall, Durham. Please contact the selling agent or developer directly to obtain any information which may be available under the terms of The Energy Performance of Buildings (Certificates and Inspections) (England and Wales) Regulations 2007 or the Home Report if in relation to a residential property in Scotland.
*This is the average speed from the provider with the fastest broadband package available at this postcode. The average speed displayed is based on the download speeds of at least 50% of customers at peak time (8pm to 10pm). Fibre/cable services at the postcode are subject to availability and may differ between properties within a postcode. Speeds can be affected by a range of technical and environmental factors. The speed at the property may be lower than that listed above. You can check the estimated speed and confirm availability to a property prior to purchasing on the broadband provider's website. Providers may increase charges. The information is provided and maintained by Decision Technologies Limited. **This is indicative only and based on a 2-person household with multiple devices and simultaneous usage. Broadband performance is affected by multiple factors including number of occupants and devices, simultaneous usage, router range etc. For more information speak to your broadband provider.
Map data ©OpenStreetMap contributors.






