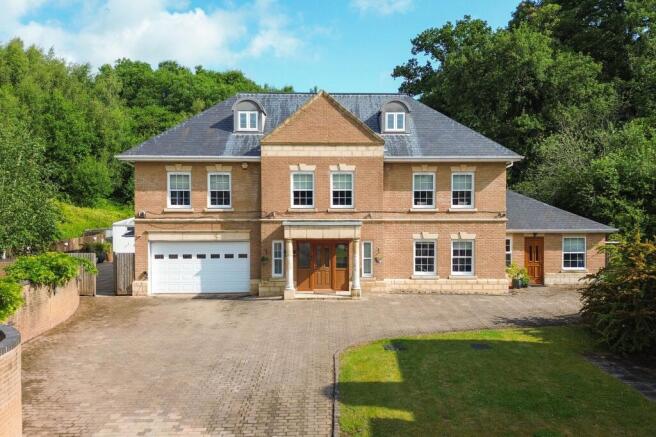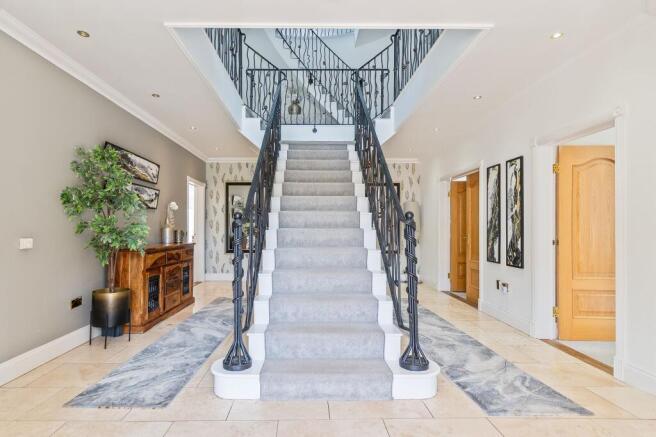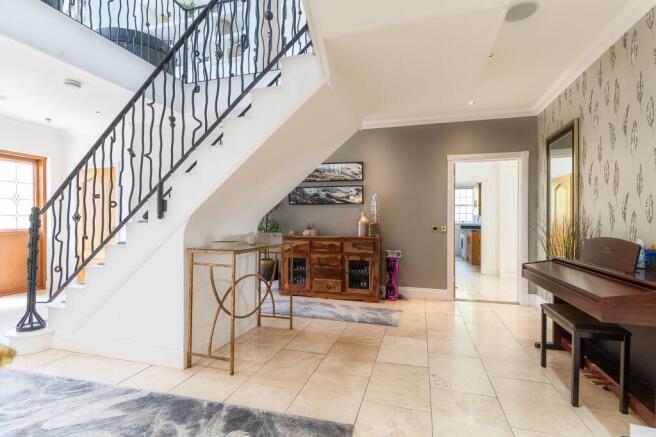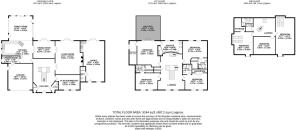
7 bedroom detached house for sale
Royal Oak Hill, Christchurch, NP18

- PROPERTY TYPE
Detached
- BEDROOMS
7
- BATHROOMS
5
- SIZE
4,887 sq ft
454 sq m
- TENUREDescribes how you own a property. There are different types of tenure - freehold, leasehold, and commonhold.Read more about tenure in our glossary page.
Freehold
Description
Number One Agent, Harrison Cole is delighted to present this exceptional seven-bedroom, executive detached residence, located in the highly sought-after area of Royal Oak Hill, Christchurch, Newport.
Situated on a shared private plot with secure gated access, the property lies at the end of a peaceful cul-de-sac, offering a rare combination of privacy and convenience. Royal Oak Hill is ideally positioned with excellent transport links via the M4 motorway and local rail services, providing swift access to Cardiff, Bristol, and beyond. The area is well-served by reputable local schools, including primary and secondary options, as well as a variety of local amenities such as supermarkets, independent shops, and leisure facilities. Nearby attractions include the scenic Christchurch viewpoint, the historic Tredegar House and parklands, and the popular Fourteen Locks Canal Centre, offering wonderful outdoor pursuits for the whole family.
As you arrive, a spacious driveway welcomes you with off-road parking for multiple vehicles, accompanied by a double garage with integral and side access. Side paths on either side of the property provide easy access to the rear garden. Entering the home, you are greeted by a grand entrance hallway with a striking split staircase. Immediately to the left is a cloak cupboard, while to the right is a convenient cloakroom with WC. The ground floor offers three expansive reception rooms, providing versatile living and entertaining space. At the front of the home, the playroom—equally suitable as a large home office or study—enjoys views over the driveway. Adjacent lies the main living room, featuring a statement fireplace and French doors that lead out to the garden, as well as access to the spacious dining room, perfect for family meals or formal entertaining. The heart of the home is the open-plan kitchen/diner/family room, which boasts a contemporary fitted kitchen with integrated appliances, a breakfast bar, and ample space for an American-style fridge/freezer. This sociable space enjoys plenty of natural light from large windows and patio doors opening to the rear garden. A separate, generously sized utility/laundry room is located off the kitchen, providing internal access to the garage. Additionally, the ground floor includes a self-contained annex—ideal for multi generational living or guest accommodation—with its own entrance, rear garden access, open-plan living space with kitchenette, and private bathroom.
The grand staircase ascends to a spacious landing area, enhanced with custom-built shelving and ample room for reading or decorative displays. On this floor, you’ll find four generously sized double bedrooms, each benefiting from a private en-suite bathroom and walk-in wardrobe. The luxurious primary bedroom includes a large dressing room and French doors leading to a private balcony with rear-facing views over the garden—an ideal spot for morning coffee or peaceful relaxation.
The top floor comprises three additional well-proportioned bedrooms and a contemporary shared shower room. One of the bedrooms features soundproofing, making it ideal for use as a music or gaming room. Another bedroom on this level benefits from access to a spacious storage area, while the final bedroom lends itself perfectly to use as a home cinema, with potential for full media system installation.
The rear garden is a substantial and beautifully maintained outdoor haven. Mature trees line the perimeter, ensuring privacy while allowing an abundance of sunlight throughout the day. A large, level lawn is complemented by an expansive patio area, perfect for outdoor dining and entertaining. One of the standout features of the property is the heated indoor swimming pool, complete with private showering facilities and bi-fold doors that open directly onto the garden—creating a superb indoor-outdoor lifestyle experience. This outdoor space has been thoughtfully designed with families and entertainers in mind, offering a safe, secluded, and highly enjoyable environment.
Council Tax Band I
Agents Notes:
We would inform interested parties that the swimming pool has been partially built on land that is owned by The Crown.
We would inform interested partied that there is a restriction on the title.
We would inform interested parties that the access to the property is via an unadopted road.
We would inform interested parties that there is an acorn tree close to the property that is subject to a TPO.
Should you wish to discuss any of the above in more detail, please contact the office.
Additional Information:
Sewerage Arrangements: Septic Tank
The four properties contribute to annual service charge which varies from £500- £1,000. This includes grounds maintenance and septic tank change.
Electricity and mains water are connected to the property.
How broadband internet is provided to the property is unknown, the sellers are subscribed to Sky . Please visit the Ofcom website to check broadband availability and speeds.
The owner has advised that the level of the mobile signal/coverage at the property is good, they are subscribed to Sky Mobile. Please visit the Ofcom website to check mobile coverage.
Please contact Number One Real Estate to arrange a viewing or discuss further details.
EPC Rating: C
Parking - Garage
Parking - Driveway
- COUNCIL TAXA payment made to your local authority in order to pay for local services like schools, libraries, and refuse collection. The amount you pay depends on the value of the property.Read more about council Tax in our glossary page.
- Band: I
- PARKINGDetails of how and where vehicles can be parked, and any associated costs.Read more about parking in our glossary page.
- Garage,Driveway
- GARDENA property has access to an outdoor space, which could be private or shared.
- Private garden
- ACCESSIBILITYHow a property has been adapted to meet the needs of vulnerable or disabled individuals.Read more about accessibility in our glossary page.
- Ask agent
Energy performance certificate - ask agent
Royal Oak Hill, Christchurch, NP18
Add an important place to see how long it'd take to get there from our property listings.
__mins driving to your place
Get an instant, personalised result:
- Show sellers you’re serious
- Secure viewings faster with agents
- No impact on your credit score
Your mortgage
Notes
Staying secure when looking for property
Ensure you're up to date with our latest advice on how to avoid fraud or scams when looking for property online.
Visit our security centre to find out moreDisclaimer - Property reference d834145c-1a79-42ab-8e6e-494faf83ef87. The information displayed about this property comprises a property advertisement. Rightmove.co.uk makes no warranty as to the accuracy or completeness of the advertisement or any linked or associated information, and Rightmove has no control over the content. This property advertisement does not constitute property particulars. The information is provided and maintained by Number One Real Estate, Newport. Please contact the selling agent or developer directly to obtain any information which may be available under the terms of The Energy Performance of Buildings (Certificates and Inspections) (England and Wales) Regulations 2007 or the Home Report if in relation to a residential property in Scotland.
*This is the average speed from the provider with the fastest broadband package available at this postcode. The average speed displayed is based on the download speeds of at least 50% of customers at peak time (8pm to 10pm). Fibre/cable services at the postcode are subject to availability and may differ between properties within a postcode. Speeds can be affected by a range of technical and environmental factors. The speed at the property may be lower than that listed above. You can check the estimated speed and confirm availability to a property prior to purchasing on the broadband provider's website. Providers may increase charges. The information is provided and maintained by Decision Technologies Limited. **This is indicative only and based on a 2-person household with multiple devices and simultaneous usage. Broadband performance is affected by multiple factors including number of occupants and devices, simultaneous usage, router range etc. For more information speak to your broadband provider.
Map data ©OpenStreetMap contributors.






