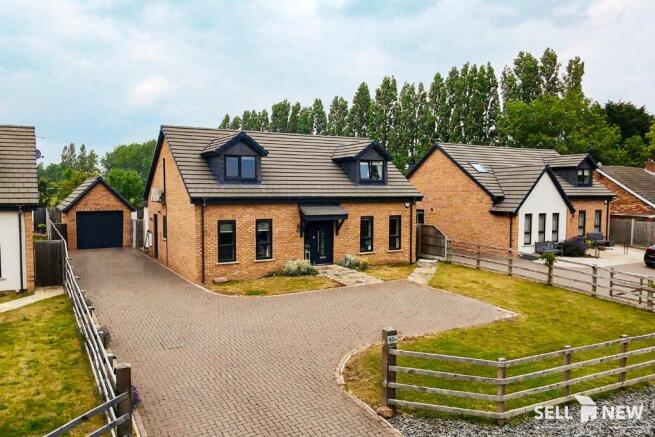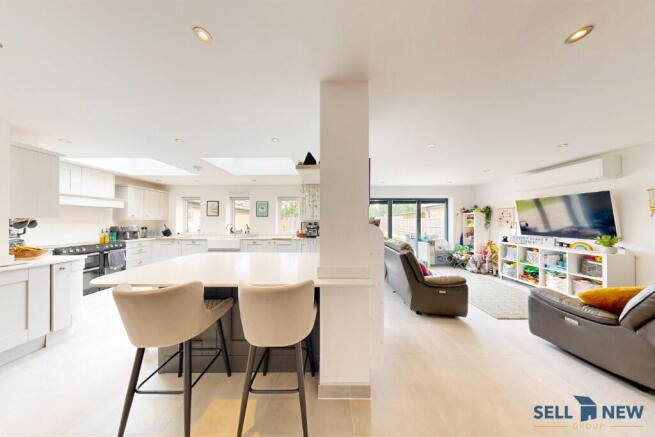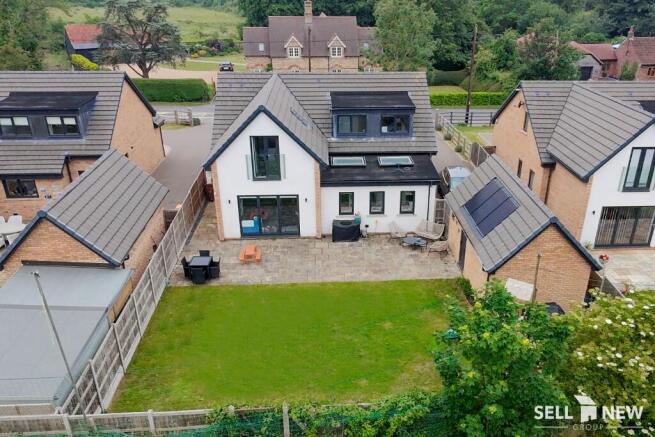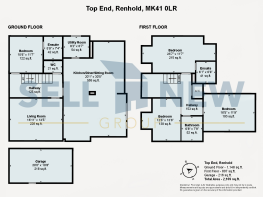
**DOWN STAIRS BEDROOM & EN-SUITE**Top End, MK41

- PROPERTY TYPE
Detached
- BEDROOMS
4
- BATHROOMS
2
- SIZE
2,169 sq ft
202 sq m
- TENUREDescribes how you own a property. There are different types of tenure - freehold, leasehold, and commonhold.Read more about tenure in our glossary page.
Freehold
Key features
- Four-bedroom detached home with flexible living across two floors with no forward chain
- Striking oak and glass staircase sets the tone for high-quality interiors
- Bright open-plan kitchen/dining/living space with Bi-fold doors to garden
- Modern kitchen with quartz worktops, Belfast sink & central island
- Private sitting room ideal for relaxation or quiet evenings
- Two ensuite bedrooms, including ground floor guest suite or office
- Sola panels on garage roof, Air-conditioning units located upstairs and downstairs. EPC - Band B
- Rear garden with lawn, patio and field views/Village football pitch - ideal for entertaining
- Private long driveway, detached garage & EV charging point.
- Peaceful semi-rural location with countryside walks and Bedford nearby
Description
This thoughtfully designed and well-proportioned four-bedroom home offers flexible living space across two floors, finished to a high standard throughout and positioned in a peaceful rural setting with superb views in both directions. The property is offered with EPC rating of (B) and no forward chain.
The front door opens into a generous and light-filled entrance hall that immediately gives a sense of space and quality. The standout feature here is the staircase - a striking mix of timber and glass that adds a contemporary feel while showcasing the craftsmanship that continues throughout the property. From the hall, a corridor leads through to a large open plan kitchen, dining and living area that serves as the hub of the home. This space is perfect for everyday family life as well as entertaining, with French doors opening out onto the rear garden and multiple windows and rooflights ensuring a bright and airy atmosphere.
The kitchen itself is beautifully appointed with modern light grey cabinetry, quartz stone worktops and a Belfast sink. A freestanding cooker adds a touch of character and practicality, while the central island doubles as a breakfast bar and casual dining space, encouraging a sociable layout that works well for gatherings and busy mornings alike.
Also on the ground floor is a more private sitting room, ideal for relaxing away from the main living area. An understairs WC provides added convenience, and a ground floor bedroom with ensuite adds real flexibility - perfect for guests, a live-in relative or use as a dedicated home office or hobby room. The ensuite includes a shower, WC, basin and heated towel rail.
Upstairs, the layout continues to impress with three well-sized bedrooms and a family bathroom that features a bath with overhead shower, basin and WC. The master bedroom has its own ensuite with a shower, basin and WC, offering a calm and private retreat. The remaining bedrooms are both generously proportioned and adaptable to family needs. The rear-facing rooms enjoy a lovely outlook over open sports fields and nearby paddocks, while the front bedrooms look out across rolling countryside with uninterrupted views towards the iconic Cardington Hangars.
The garden to the rear is a practical and well-maintained combination of lawn and hardstanding, suitable for outdoor dining, children's play or simply enjoying the setting. At the front, the home benefits from a large private driveway providing ample parking for multiple vehicles, along with a detached garage and an electric vehicle charging point.
This is a rare opportunity to secure a stylish and substantial family home in a desirable semi-rural location, combining contemporary living with countryside charm and excellent transport connections nearby. Ideal for those seeking space, flexibility and scenic surroundings without compromising on modern convenience.
Sellers Notes:
The sellers intend to take the freestanding fridge and Qcooker tap, unless an agreement is made between both parties.
Location Information:
Renhold is a sought-after village located just a few miles northeast of Bedford, offering the charm of countryside living with the convenience of excellent transport links and nearby town amenities. The village itself has a strong sense of community, with a local shop, well-regarded schools and various footpaths and bridleways that make the most of the scenic rural surroundings. It's an ideal location for families, professionals and retirees alike, blending peace and quiet with accessibility.
The nearby town of Bedford provides a full range of services including supermarkets, high street and independent shops, restaurants, cafés and leisure facilities. Bedford station offers direct trains into London St Pancras in under 40 minutes, making it a practical choice for commuters. For those who prefer the open air, the area is rich with green spaces including Priory Country Park and the Great Ouse river paths, ideal for walking, cycling and wildlife watching.
Local attractions include the renowned Shuttleworth Collection and Swiss Garden, offering a unique combination of aviation history and beautifully maintained parkland. Also close by are the historic Cardington Hangars, visible from the property, which are among the largest structures of their kind in Europe and a notable local landmark. The surrounding countryside is dotted with picturesque villages and traditional pubs, while a range of golf courses, riding schools and sports clubs offer something for every interest.
Approx. Distances:
Bedford - 4 miles
Bedford Train Station - 5 miles
St Neots - 12 miles
Milton Keynes - 20 miles
Luton Airport - 27 miles
Central London - 58 miles
For free, no obligation, whole market mortgage advice, please call the team to book your phone appointment.
DISCLAIMER:
Sell New Group are acting Agents for the vendors of this property. Your conveyancer
is legally responsible for ensuring any purchase agreement fully protects your position. Sell New Group have not tested and are not responsible for testing any of the appliances. We make detailed enquiries of the vendor to ensure the information provided is as accurate as possible. Please inform us if you become aware of any information being inaccurate.
On reservation, Sell New Group will require:
* A copy of the purchasers ID (driver's license or passport)
* Proof of deposit or funds
* Utility bill dated within the last 6 months
* Your mortgage agreement
* Estate agent's details (If applicable)
- COUNCIL TAXA payment made to your local authority in order to pay for local services like schools, libraries, and refuse collection. The amount you pay depends on the value of the property.Read more about council Tax in our glossary page.
- Ask agent
- PARKINGDetails of how and where vehicles can be parked, and any associated costs.Read more about parking in our glossary page.
- Garage,Driveway
- GARDENA property has access to an outdoor space, which could be private or shared.
- Front garden,Patio,Enclosed garden
- ACCESSIBILITYHow a property has been adapted to meet the needs of vulnerable or disabled individuals.Read more about accessibility in our glossary page.
- Level access
**DOWN STAIRS BEDROOM & EN-SUITE**Top End, MK41
Add an important place to see how long it'd take to get there from our property listings.
__mins driving to your place
Get an instant, personalised result:
- Show sellers you’re serious
- Secure viewings faster with agents
- No impact on your credit score
Your mortgage
Notes
Staying secure when looking for property
Ensure you're up to date with our latest advice on how to avoid fraud or scams when looking for property online.
Visit our security centre to find out moreDisclaimer - Property reference SN01689. The information displayed about this property comprises a property advertisement. Rightmove.co.uk makes no warranty as to the accuracy or completeness of the advertisement or any linked or associated information, and Rightmove has no control over the content. This property advertisement does not constitute property particulars. The information is provided and maintained by Sell New, St. Neots. Please contact the selling agent or developer directly to obtain any information which may be available under the terms of The Energy Performance of Buildings (Certificates and Inspections) (England and Wales) Regulations 2007 or the Home Report if in relation to a residential property in Scotland.
*This is the average speed from the provider with the fastest broadband package available at this postcode. The average speed displayed is based on the download speeds of at least 50% of customers at peak time (8pm to 10pm). Fibre/cable services at the postcode are subject to availability and may differ between properties within a postcode. Speeds can be affected by a range of technical and environmental factors. The speed at the property may be lower than that listed above. You can check the estimated speed and confirm availability to a property prior to purchasing on the broadband provider's website. Providers may increase charges. The information is provided and maintained by Decision Technologies Limited. **This is indicative only and based on a 2-person household with multiple devices and simultaneous usage. Broadband performance is affected by multiple factors including number of occupants and devices, simultaneous usage, router range etc. For more information speak to your broadband provider.
Map data ©OpenStreetMap contributors.





