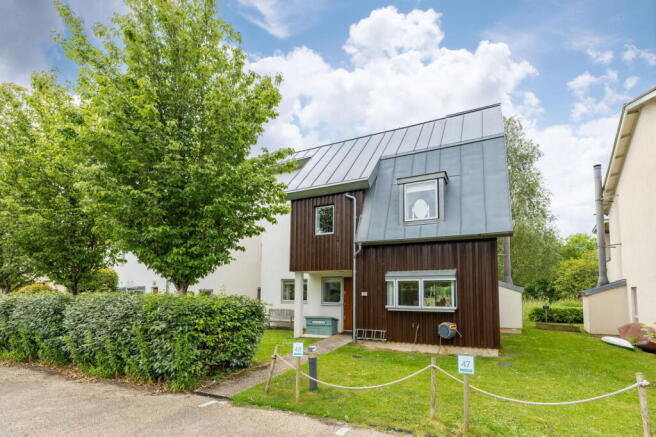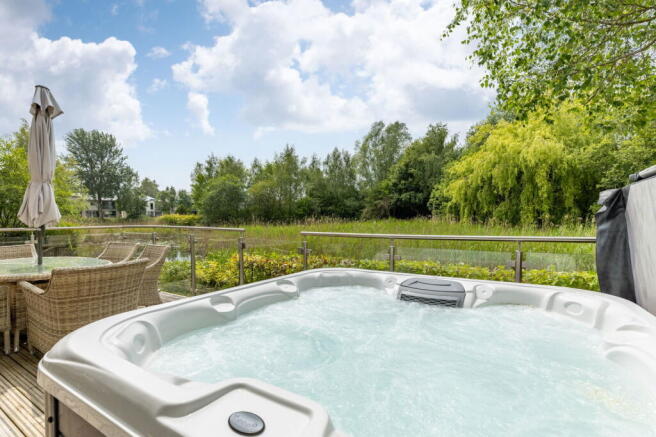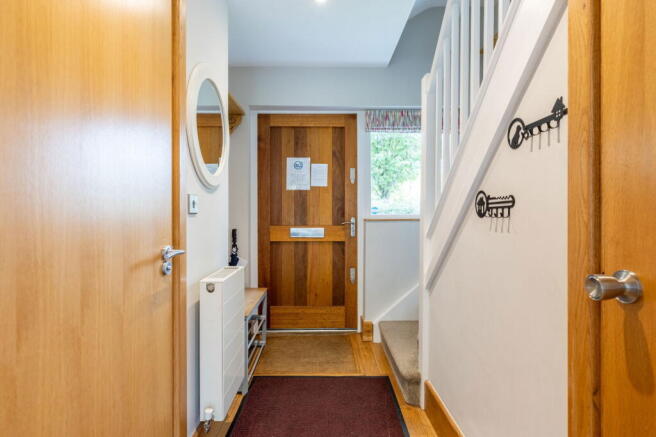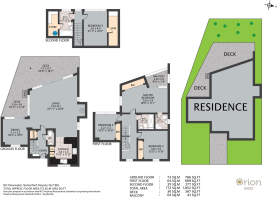50 Clearwater, The Lower Mill Estate

- PROPERTY TYPE
Detached
- BEDROOMS
4
- BATHROOMS
4
- SIZE
Ask agent
Key features
- 4 bedroom, detached Holiday home
- West facing, Lakeside position
- Access to onsite exclusive spa
- Air con fitted
- Solar Panels fitted
- Private EV charging point
- Childrens play area
- Tennis Courts
- Potentially significant SDLT savings
- Fantastic rental property
Description
ACCOMMODATION Ground floor: Entrance hall, open plan kitchen and living area, dining room, alfresco dining area, WC. First floor: Landing, bedroom 1 with en-suite and balcony, bedroom 3, bedroom 4 with Juliette balcony and house bathroom. Second floor bedroom 2 with walk in dressing room and house shower room. The property benefits from oak flooring throughout the majority of the ground floor. This property has recently had installed - New anti-slip decking, new glass balustrade, electric car charging point, a new gas boiler, new shower room on the first floor, new wine fridge in kitchen, a new washer/dryer and finally, a new induction hob. Internet is Gigaclear Ultrafast 400. The front of the property is reached via a traffic free path and the house has its own parking space, complete with electric car charging point with additional parking available in the main car park. Air conditioning fitted to living room, master bedroom, and top floor double bedroom. Solar Panels are fitted to the roof of this property, enabling significant savings on utility costs.
ENTRANCE HALL: Accessed from the parking area the covered porch opens into the entrance hall which has oak flooring and a WC. Access to the living area and kitchen.
MAIN LIVING AREA: The open plan living area has expansive, full height glazed windows with views overlooking Clearwater lake. A large Velfac glass wall door slides open to provide access to the alfresco dining area, with recently laid new, anti-slip decking. The open plan living provides ample space for family life, entertaining and dining. A contemporary style wood burning stove in an attractive fire place provides the focal point of the family sitting area. The oak flooring extends throughout the ground floor. Air conditioning fitted in this room.
KITCHEN: The large, open plan kitchen includes a breakfast bar with light stone tops and natural Cotswold stone detail and a good range of white finished kitchen units. Appliances include a brand new, large 5 ring ceramic hob, a double oven, dish washer, new washer/dryer and new Wine fridge. Integrated fridge/freezer and a 1 ½ bowl sink with mixer tap and integrated drainer. All appliances are by Neff.
DINING ROOM: Access to the deck via sliding door and window to the front of the property. Currently used as an office, with the whole house connected to Gigaclear Ultrafast 400.
DECK: Large deck extending to the full width of the property provides ample space for al fresco entertaining. As previously mentioned, the deck has recently been replaced with brand new, anti-slip decking.
FIRST FLOOR
BEDROOM 1/ MASTER BEDROOM: A impressively sized double bedroom with fantastic views over Clearwater lake from the full height windows and west facing balcony. Large built in wardrobes and en-suite with shower, wash hand basin, WC and heated towel rail. Air conditioning fitted to this bedroom.
BEDROOM 3: Double bedroom with built in wardrobes situated at the front of the property.
BEDROOM Double bedroom with large, full height windows overlooking the sun deck and lake beyond.
SHOWER ROOM: Double shower cubicle, wash hand basin and WC. Heated towel rail and ceramic tiling with oak flooring. This bathroom has been recently re-fitted, and as such is in fantastic condition.
SECOND FLOOR
BEDROOM 2: Double or twin bedroom with walk in wardrobe and large window overlooking the rear of the property and the Clearwater Lake. Air conditioning fitted to this room.
BATHROOM: Bath with shower over, WC and wash hand basin. Heated towel rail.
STORE ROOM: Accessed from the bath room, the store contains the house boiler, which has been recently replaced, and the hot water cylinder.
Brochures
Brochure 1- COUNCIL TAXA payment made to your local authority in order to pay for local services like schools, libraries, and refuse collection. The amount you pay depends on the value of the property.Read more about council Tax in our glossary page.
- Ask agent
- PARKINGDetails of how and where vehicles can be parked, and any associated costs.Read more about parking in our glossary page.
- Yes
- GARDENA property has access to an outdoor space, which could be private or shared.
- Ask agent
- ACCESSIBILITYHow a property has been adapted to meet the needs of vulnerable or disabled individuals.Read more about accessibility in our glossary page.
- Ask agent
50 Clearwater, The Lower Mill Estate
Add an important place to see how long it'd take to get there from our property listings.
__mins driving to your place
Get an instant, personalised result:
- Show sellers you’re serious
- Secure viewings faster with agents
- No impact on your credit score
About Orion Holidays Property Sales, South Cerney
Orion Holidays The Gateway Centre, Lake 6 Spine Road East South Cerney GL7 5TL



Your mortgage
Notes
Staying secure when looking for property
Ensure you're up to date with our latest advice on how to avoid fraud or scams when looking for property online.
Visit our security centre to find out moreDisclaimer - Property reference S129555. The information displayed about this property comprises a property advertisement. Rightmove.co.uk makes no warranty as to the accuracy or completeness of the advertisement or any linked or associated information, and Rightmove has no control over the content. This property advertisement does not constitute property particulars. The information is provided and maintained by Orion Holidays Property Sales, South Cerney. Please contact the selling agent or developer directly to obtain any information which may be available under the terms of The Energy Performance of Buildings (Certificates and Inspections) (England and Wales) Regulations 2007 or the Home Report if in relation to a residential property in Scotland.
*This is the average speed from the provider with the fastest broadband package available at this postcode. The average speed displayed is based on the download speeds of at least 50% of customers at peak time (8pm to 10pm). Fibre/cable services at the postcode are subject to availability and may differ between properties within a postcode. Speeds can be affected by a range of technical and environmental factors. The speed at the property may be lower than that listed above. You can check the estimated speed and confirm availability to a property prior to purchasing on the broadband provider's website. Providers may increase charges. The information is provided and maintained by Decision Technologies Limited. **This is indicative only and based on a 2-person household with multiple devices and simultaneous usage. Broadband performance is affected by multiple factors including number of occupants and devices, simultaneous usage, router range etc. For more information speak to your broadband provider.
Map data ©OpenStreetMap contributors.




