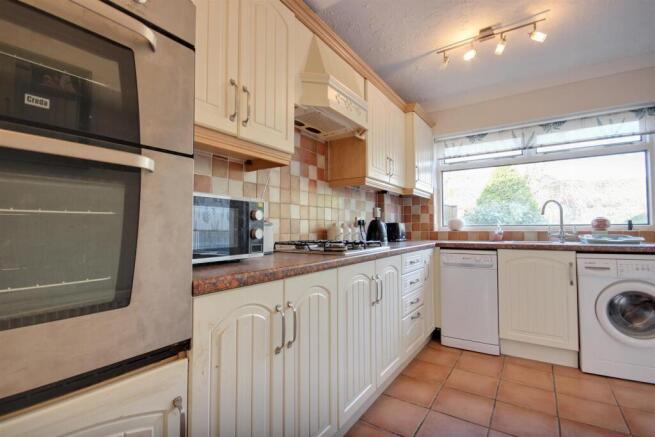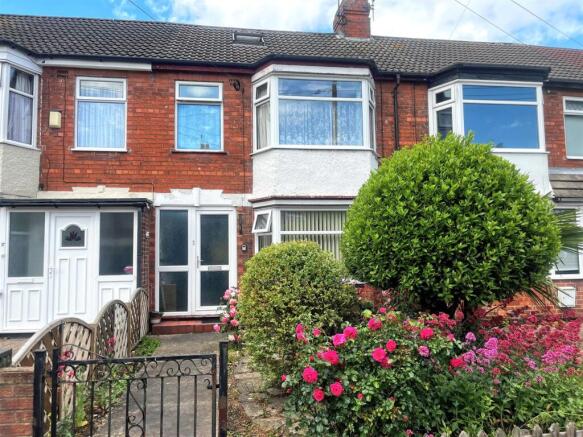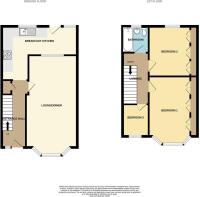
Kingsley Drive, Willerby, Hull

- PROPERTY TYPE
Terraced
- BEDROOMS
3
- BATHROOMS
1
- SIZE
843 sq ft
78 sq m
- TENUREDescribes how you own a property. There are different types of tenure - freehold, leasehold, and commonhold.Read more about tenure in our glossary page.
Freehold
Key features
- Attractive bay fronted mid town house
- No onward chain
- Spacious Lounge Dining room
- Breakfast Kitchen
- Three Bedrooms (two fitted)
- First floor Bathroom
- Attractive garden
- On street parking available on a first come first served basis & private parking to rear via a ten foot
- So much potential on offer
- EPC: C Council Tax Band B
Description
Ideally located in this small cul de sac off the square, making it an ideal base for local amenities.
This bay fronted traditional mid townhouse enjoys a prime, cul de sac location within walking distance of the square. Offered with no onward chain, the property offers space and versatility and a blank canvas for the new owner to add their design flair within and create a stunning home! The property offer space and versatility and enjoys Entrance Hallway, Lounge Dining Room, Breakfast Kitchen and to the first floor three Bedrooms (two of which are fitted) and a modern Bathroom. The garden provides great outdoor space. Parking with a permit, is available on street on a first come first served basis and there is private parking to the rear of the property via a ten foot.
Viewing is a must to fully appreciate the property and the potential within.
Location - Kingsley Drive is tucked away neatly off Main Street, Willerby within walking distance of the local facilities and shops and Willerby Square.
Willerby/Kirk Ella is an East Riding of Yorkshire village located on the western outskirts of the City of Kingston upon Hull. Located approximately 5 miles west of Kingston upon Hull and only 7.7 miles from the historic market town of Beverley. Motorway access can be located via the A63/M62 with further trunk routes located over the Humber Bridge. Willerby/Kirk Ella have two primary schools; St Andrews in Kirk Ella and Carr Lane in Willerby, with the secondary school located in Willerby. Hymers College and Hull Collegiate are within driving distance. There are a range of shopping facilities in Willerby; Waitrose, Aldi, Lidl, Iceland with other retail outlets. Anlaby retail park is within close proximity with a further range of amenities.
The Accommodation Comprises -
Ground Floor - A UPVc door with glazed inserts leads into the Entrance Hall
Entrance Hall - 4.80m x 1.70m dec 1.57m (15'9" x 5'7" dec 5'2") - Staircase with balustrading to the first floor accommodation and understairs storage cupboard which houses the utility meters.
Lounge/Dining Room - 6.60m x 3.40m dec 3.30m (21'8" x 11'2" dec 10'10") - UPVc double glazed walk in bay window to the front elevation and feature window to the rear. Marble fire place with contrasting back and hearth and incorporating a Living Flame fire.
Breakfast Kitchen - 5.00m dec 1.70m x 4.34m dec 1.91m (16'5" dec 5'7" - Being of an L shape. UPVc window to the rear elevation and UPVc door with further window overlooking the rear garden. There is an extensive range of ivory base and wall units with work surfaces and tiled splash backs. Stainless steel four ring gas hob with stainless steel electric oven and concealed extractor. Space and plumbing for slimline dishwasher and washing machine. Space for fridge freezer, one-and-a-quarter bowl sink unit with swan mixer tap and all beautifully complimented with tiled flooring.
First Floor Accommodation -
Landing - With access to loft, this has a pull down ladder, the loft area has power and light and Velux roof window. Perspective purchasers should note that this is being marketed as loft space only.
Bedroom 1 - 3.86m into bay x 2.69m to wardrobes (12'8" into ba - UPVc double glazed walk in bay window to the front elevation. Full wall of fitted wardrobes providing hanging and storage facilities.
Bedroom 2 - 3.25m x 2.59m to wardrobes (10'8" x 8'6" to wardro - UPVc double glazed window to the rear elevation. Full wall of fitted wardrobes providing hanging and storage facilities.
Bedroom 3 - 2.13m x 1.73m (7' x 5'8") - UPVc double glazed window to the front elevation.
Bathroom - 1.75m x 1.70m (5'9" x 5'7") - UPVc double glazed window to the rear elevation. Three piece modern suite in white enjoys panel bath with thermostat shower over, pedestal wash hand basin and low level WC. To the wet areas there are fully tiled walls with feature decor and border tiling and this is reduced to dado height to the side wall.
Outside - To the front of the property is a beautifully maintained cottage style garden with an array of shrubbery and plants. The rear garden is well tended and features a raised decking area with balustrade and steps leading down to a good sized lawned garden which has an all seasons garden with an abundance of planted shrubbery and plants providing a kaleidoscope of colour and texture and a garden pond. The rear garden offers a good degree of privacy.
There is private parking to the rear of the property via a ten foot.
Services - All mains services are available or connected to the property.
Central Heating - The property benefits from a gas fired central heating system.
Double Glazing - The property benefits from majority uPVC double glazing.
Tenure - We believe the tenure of the property to be Freehold (this will be confirmed by the vendor's solicitor).
Viewing - Contact the agent’s Willerby office on for prior appointment to view.
Financial Services - Quick & Clarke are delighted to be able to offer the locally based professional services of PR Mortgages Ltd to provide you with impartial specialist and in depth mortgage advice.
With access to the whole of the market and also exclusive mortgage deals not normally available on the high street, we are confident that they will be able to help find the very best deal for you.
Take the difficulty out of finding the right mortgage; for further details contact our Willerby office on or email
Brochures
Kingsley Drive, Willerby, HullBrochure- COUNCIL TAXA payment made to your local authority in order to pay for local services like schools, libraries, and refuse collection. The amount you pay depends on the value of the property.Read more about council Tax in our glossary page.
- Band: B
- PARKINGDetails of how and where vehicles can be parked, and any associated costs.Read more about parking in our glossary page.
- On street
- GARDENA property has access to an outdoor space, which could be private or shared.
- Yes
- ACCESSIBILITYHow a property has been adapted to meet the needs of vulnerable or disabled individuals.Read more about accessibility in our glossary page.
- Ask agent
Kingsley Drive, Willerby, Hull
Add an important place to see how long it'd take to get there from our property listings.
__mins driving to your place
Get an instant, personalised result:
- Show sellers you’re serious
- Secure viewings faster with agents
- No impact on your credit score
Your mortgage
Notes
Staying secure when looking for property
Ensure you're up to date with our latest advice on how to avoid fraud or scams when looking for property online.
Visit our security centre to find out moreDisclaimer - Property reference 33955353. The information displayed about this property comprises a property advertisement. Rightmove.co.uk makes no warranty as to the accuracy or completeness of the advertisement or any linked or associated information, and Rightmove has no control over the content. This property advertisement does not constitute property particulars. The information is provided and maintained by Quick & Clarke, Willerby. Please contact the selling agent or developer directly to obtain any information which may be available under the terms of The Energy Performance of Buildings (Certificates and Inspections) (England and Wales) Regulations 2007 or the Home Report if in relation to a residential property in Scotland.
*This is the average speed from the provider with the fastest broadband package available at this postcode. The average speed displayed is based on the download speeds of at least 50% of customers at peak time (8pm to 10pm). Fibre/cable services at the postcode are subject to availability and may differ between properties within a postcode. Speeds can be affected by a range of technical and environmental factors. The speed at the property may be lower than that listed above. You can check the estimated speed and confirm availability to a property prior to purchasing on the broadband provider's website. Providers may increase charges. The information is provided and maintained by Decision Technologies Limited. **This is indicative only and based on a 2-person household with multiple devices and simultaneous usage. Broadband performance is affected by multiple factors including number of occupants and devices, simultaneous usage, router range etc. For more information speak to your broadband provider.
Map data ©OpenStreetMap contributors.





