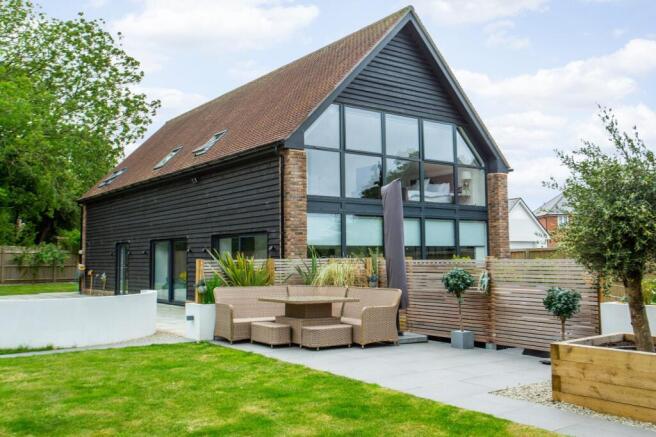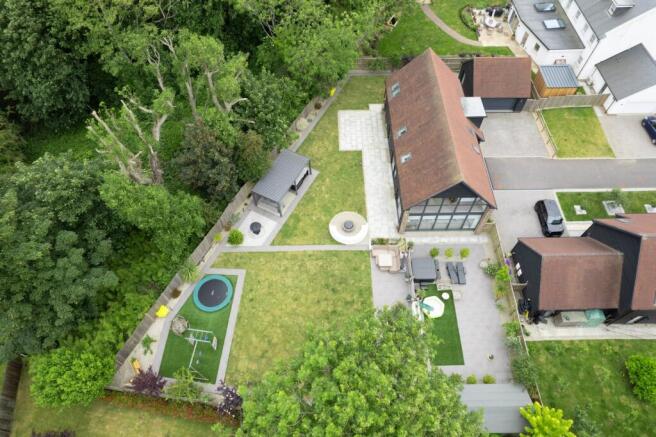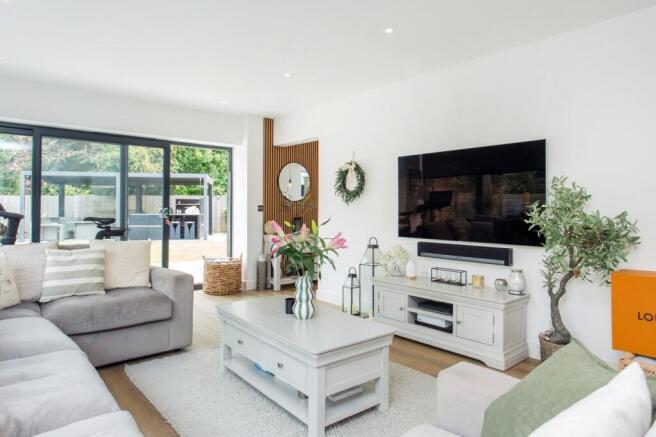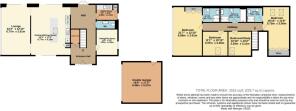Windmill Close, Hawkinge, Folkestone, Kent, CT18

- PROPERTY TYPE
Detached
- BEDROOMS
4
- BATHROOMS
3
- SIZE
2,516 sq ft
234 sq m
- TENUREDescribes how you own a property. There are different types of tenure - freehold, leasehold, and commonhold.Read more about tenure in our glossary page.
Freehold
Key features
- Detached Home
- Four Bedrooms
- Spacious and Modern Contemporary Living
- Landscaped Grounds
- Three Bathrooms
- Driveway & Double Garage
Description
The thoughtfully designed outdoor spaces include a stunning designer outdoor kitchen, perfect for entertaining, alongside meticulously planned planting and irrigation systems that enhance the lush, landscaped garden.
Inside, the accommodation is both stylish and functional. The ground floor welcomes you with an impressive entrance hall, featuring a part-vaulted ceiling. The heart of the home is the sophisticated kitchen/diner/family room, boasting a comprehensive range of fitted units, a large island, and high-end integrated appliances, including a double oven, microwave oven, wine cooler, dishwasher, fridge, freezer, induction hob, and hot tap.
The fabulous lounge is a true showpiece, with floor-to-ceiling glass along one wall, complemented by remote-controlled electric blackout blinds and sliding patio doors that open seamlessly to the garden. Additional ground-floor spaces include a study/playroom, a utility room, and a cloakroom, all benefiting from underfloor heating.
Upstairs, the first floor offers four generously sized bedrooms, two of which feature luxurious ensuite facilities. The principal bedroom is particularly impressive, with designer fitted wardrobes and floor-to-ceiling windows adorned with electric blackout blinds. A sleek, modern family bathroom completes the upper level.
Mill Barn also comes with planning permission to extend, allowing for the addition of a two-storey building detailing two further bedrooms and a gym by adjoining the house to the garage, an office and a snug, providing further flexibility for work and relaxation.
Externally, the property boasts a spacious driveway leading to a double garage with electric doors, fitted rubber floor ensuring ample off-street parking.
This exceptional home combines contemporary elegance with practical luxury, offering a rare opportunity to acquire a beautifully designed residence in a prestigious location.
Identification Checks
Should a purchaser(s) have an offer accepted on a property marketed by Miles & Barr, they will need to undertake an identification check. This is done to meet our obligation under Anti Money Laundering Regulations (AML) and is a legal requirement. We use a specialist third party service to verify your identity. The cost of these checks is £60 inc. VAT per purchase, which is paid in advance, when an offer is agreed and prior to a sales memorandum being issued. This charge is non-refundable under any circumstances.
Location Summary
Made up of the old and the new, Hawkinge is fast becoming one of the most popular places to be in the Folkestone area. Having a huge range of home styles from terraced houses all the way up to detached barns and executive homes, Hawkinge has all you need. The area has a great reputation for local schooling and the transport links to the surrounding big cities are fantastic. Approximately 12 miles from the city of Canterbury and 3 miles from the seaside town of Folkestone in the county of Kent. The village itself is nestled on top of the North Downs overlooking views of the Romney Marsh and Channel. The village boasts its own community centre, two schools, shops, village hall, a cricket club, a church and three pubs in the vicinity with excellent restaurants and two riding schools. Built on a former airfield a few historic buildings remain and the Kent Battle of Britain Museum is still located.
Ground Floor
Sitting/Play Room
11' 6" x 9' 5"
Utility Room
9' 5" x 6' 11"
WC
Kitchen/Dining Room
22' 3" x 17' 2"
Lounge
22' 3" x 12' 10"
First Floor
Bedroom
21' 7" x 12' 10"
Ensuite
7' 8" x 6' 11"
Bedroom
11' 1" x 10' 10"
Bedroom/Study
10' 10" x 10' 2"
Bathroom
11' 6" x 6' 11"
Bedroom
18' 10" x 11' 8"
Ensuite
6' 11" x 6' 11"
Brochures
Particulars- COUNCIL TAXA payment made to your local authority in order to pay for local services like schools, libraries, and refuse collection. The amount you pay depends on the value of the property.Read more about council Tax in our glossary page.
- Band: G
- PARKINGDetails of how and where vehicles can be parked, and any associated costs.Read more about parking in our glossary page.
- Garage,Driveway,Off street
- GARDENA property has access to an outdoor space, which could be private or shared.
- Yes
- ACCESSIBILITYHow a property has been adapted to meet the needs of vulnerable or disabled individuals.Read more about accessibility in our glossary page.
- Ask agent
Windmill Close, Hawkinge, Folkestone, Kent, CT18
Add an important place to see how long it'd take to get there from our property listings.
__mins driving to your place
Get an instant, personalised result:
- Show sellers you’re serious
- Secure viewings faster with agents
- No impact on your credit score
Your mortgage
Notes
Staying secure when looking for property
Ensure you're up to date with our latest advice on how to avoid fraud or scams when looking for property online.
Visit our security centre to find out moreDisclaimer - Property reference MKS250256. The information displayed about this property comprises a property advertisement. Rightmove.co.uk makes no warranty as to the accuracy or completeness of the advertisement or any linked or associated information, and Rightmove has no control over the content. This property advertisement does not constitute property particulars. The information is provided and maintained by Miles & Barr Exclusive, Canterbury. Please contact the selling agent or developer directly to obtain any information which may be available under the terms of The Energy Performance of Buildings (Certificates and Inspections) (England and Wales) Regulations 2007 or the Home Report if in relation to a residential property in Scotland.
*This is the average speed from the provider with the fastest broadband package available at this postcode. The average speed displayed is based on the download speeds of at least 50% of customers at peak time (8pm to 10pm). Fibre/cable services at the postcode are subject to availability and may differ between properties within a postcode. Speeds can be affected by a range of technical and environmental factors. The speed at the property may be lower than that listed above. You can check the estimated speed and confirm availability to a property prior to purchasing on the broadband provider's website. Providers may increase charges. The information is provided and maintained by Decision Technologies Limited. **This is indicative only and based on a 2-person household with multiple devices and simultaneous usage. Broadband performance is affected by multiple factors including number of occupants and devices, simultaneous usage, router range etc. For more information speak to your broadband provider.
Map data ©OpenStreetMap contributors.




