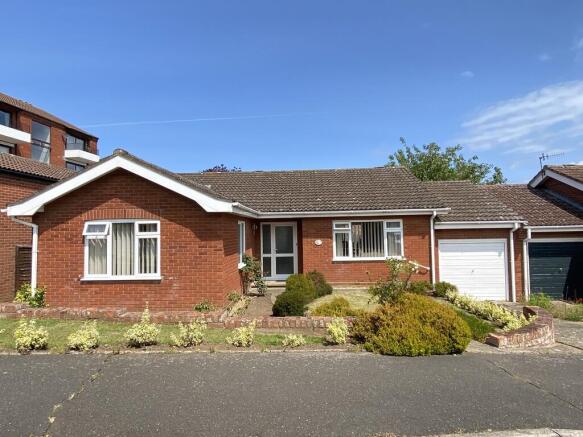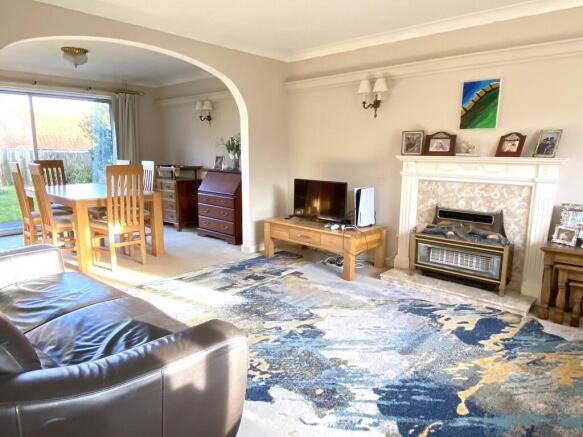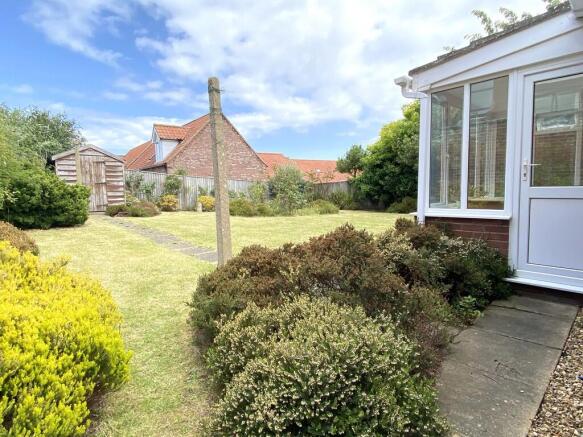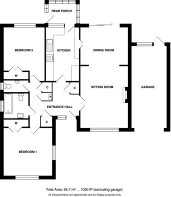
Sheringham

- PROPERTY TYPE
Detached Bungalow
- BEDROOMS
2
- BATHROOMS
1
- SIZE
Ask agent
- TENUREDescribes how you own a property. There are different types of tenure - freehold, leasehold, and commonhold.Read more about tenure in our glossary page.
Freehold
Key features
- Spacious dual aspect sitting/dining room
- Retro fitted kitchen
- Breakfast room
- Bathroom & Separate Cloakroom
- Two double bedrooms
- Attached garage and additional off road parking
- Gas central heating & double glazing
- Recently upgraded insulation
- Front and rear gardens
- No onward chain
Description
Sheringham also boasts some excellent coastal and woodland walks in the vicinity. The beach enjoys a blue flag status and is a mix of shingle and sand depending on the tide, with a wide promenade running the length of the town. The town hosts several events throughout the year including the Viking Festival, Crab and Lobster Festivals, Coast Air Festival, Carnival and 1940's Weekend and the North Norfolk Steam Railway attracts many visitors.
Description This light and airy, link detached bungalow, is conveniently situated just over a quarter of a mile from the town centre and train station, in a sought after, non-estate, cul-de-sac. A regular bus service runs along the nearby Holway Road.
The property offers, well laid out, good sized accommodation comprising a covered porch leading a spacious reception hall with double doors into a dual aspect sitting room/dining room, separated by an archway, a kitchen fitted with retro units which leads to a small conservatory used as a breakfast room, two good sized double bedrooms with built in wardrobes and a bathroom which is in need of updating. There is an attached garage and an extra parking space on the drive, a small front garden and an enclosed rear garden. The current vendor has carried out some improvements including additional insulation, a new electric consumer unit, new flooring and decor.
An internal viewing is highly recommended to fully appreciate all that the property has to offer.
The accommodation comprises;
Covered Entrance Porch with uPVC double glazed front door and matching side panel to;
Reception Hall Two built-in cloaks cupboards, a shelved storage cupboard and a further cupboard housing the gas boiler providing central heating and domestic hot water, radiator, plate rail, wood-effect luxury LVT wood-effect flooring.
Cloakroom Fitted with a low level WC and contemporary wall-mounted wash basin with mixer tap and unit beneath, radiator, side aspect UPVC double glazed window, medicine cabinet, fully tiled walls, luxury LVT wood-effect flooring and hatch to loft.
Sitting Room 16' 2" x 12' 5" (4.93m x 3.78m) With front aspect UPVC double glazed window, radiator, feature fireplace with marble hearth and surround and mantle over housing a gas fire. Wall and ceiling lights, plate rail, arch to:
Dining Room 12' 4" x 9' 9" (3.76m x 2.97m) With sliding UPVC double glazed patio doors to rear garden, hatch to kitchen, radiator, wall and ceiling light, TV ariel point.
Kitchen 14' 1" x 8' 8" (4.29m x 2.64m) Fitted with a range of base and drawer units with working surfaces over, matching wall units, tall ladder units, eye level double oven, electric hob and extractor over, single bowl/double drainer sink with mixer tap, space and planning for a washing machine, breakfast bar with radiator beneath, space for a fridge/freezer, wood-effect luxury LVT flooring, UPVC double glazed window and door to:
Breakfast Room 7' 3" x 5' 3" (2.21m x 1.6m) Of part brick and part UPVC double glazed construction with solid roof, part glazed door to garden, radiator and luxury LVT wood-effect flooring.
Bedroom 1 12' 8" x 12' 5" (3.86m x 3.78m) A ligth and airy, dual-aspect room with UPVC double glazed windows to front and side offering views over rooftops to woodland, radiator, built-in double wardrobe, plate rail.
Bedroom 2 14' 0" reducing to 11'4" x 10' 8" (4.27m x 3.25m) With rear aspect UPVC double glazed window, radiator, plate rail and built-in double wardrobe.
Bathroom 6' 6" x 6' 5" (1.98m x 1.96m) Fitted with a coloured suite comprising bath with tiled panel, pedestal basin, low-level WC, fully tiled walls, radiator, side aspect UPVC double glazed window with obscure glass, radiator, two medicine cabinets.
Outside The property is approached via a sloping concrete driveway leading to the attached GARAGE (21'5" x 9'2") feet with up-and-over door, personal door and window to rear garden, work bench, power and light, steps lead up to an attractive front garden which is mainly laid to lawn edged by paved paths and planted with heathers, roses and grasses. The path leads down the side of the property to a gate leading into the rear garden. To the rear of the property is enclosed garden which is mainly laid to lawn and planted with further heathers, shrubs, roses and flowers, providing year-around colour and interest. Immediately to the rear of the bungalow is a paved seating area with steps down towards the rear entrance of the garage and the garden shed. It is enclosed by a brick and flint wall and wooden fencing.
Services All Mains Services
EPC Rating The Energy Rating for this property is D. A full Energy Performance Certificate available on request.
Local Authority/Council Tax North Norfolk District Council, Holt Road, Cromer, NR27 9EN.
Tel
Tax Band: D
Important Agent Note Intending purchasers will be asked to provide original Identity Documentation and Proof of Address before solicitors are instructed.
We Are Here To Help If your interest in this property is dependent on anything about the property or its surroundings which are not referred to in these sales particulars, please contact us before viewing and we will do our best to answer any questions you may have.
The price quoted for the property does not include Stamp Duty or Title Registration fees, which purchasers will normally pay as part of the conveyancing process. Please ask us if you would like assistance calculating these charges.
- COUNCIL TAXA payment made to your local authority in order to pay for local services like schools, libraries, and refuse collection. The amount you pay depends on the value of the property.Read more about council Tax in our glossary page.
- Band: D
- PARKINGDetails of how and where vehicles can be parked, and any associated costs.Read more about parking in our glossary page.
- Garage
- GARDENA property has access to an outdoor space, which could be private or shared.
- Yes
- ACCESSIBILITYHow a property has been adapted to meet the needs of vulnerable or disabled individuals.Read more about accessibility in our glossary page.
- Ask agent
Sheringham
Add an important place to see how long it'd take to get there from our property listings.
__mins driving to your place
Get an instant, personalised result:
- Show sellers you’re serious
- Secure viewings faster with agents
- No impact on your credit score
Your mortgage
Notes
Staying secure when looking for property
Ensure you're up to date with our latest advice on how to avoid fraud or scams when looking for property online.
Visit our security centre to find out moreDisclaimer - Property reference 101301038401. The information displayed about this property comprises a property advertisement. Rightmove.co.uk makes no warranty as to the accuracy or completeness of the advertisement or any linked or associated information, and Rightmove has no control over the content. This property advertisement does not constitute property particulars. The information is provided and maintained by Watsons, Norfolk. Please contact the selling agent or developer directly to obtain any information which may be available under the terms of The Energy Performance of Buildings (Certificates and Inspections) (England and Wales) Regulations 2007 or the Home Report if in relation to a residential property in Scotland.
*This is the average speed from the provider with the fastest broadband package available at this postcode. The average speed displayed is based on the download speeds of at least 50% of customers at peak time (8pm to 10pm). Fibre/cable services at the postcode are subject to availability and may differ between properties within a postcode. Speeds can be affected by a range of technical and environmental factors. The speed at the property may be lower than that listed above. You can check the estimated speed and confirm availability to a property prior to purchasing on the broadband provider's website. Providers may increase charges. The information is provided and maintained by Decision Technologies Limited. **This is indicative only and based on a 2-person household with multiple devices and simultaneous usage. Broadband performance is affected by multiple factors including number of occupants and devices, simultaneous usage, router range etc. For more information speak to your broadband provider.
Map data ©OpenStreetMap contributors.







