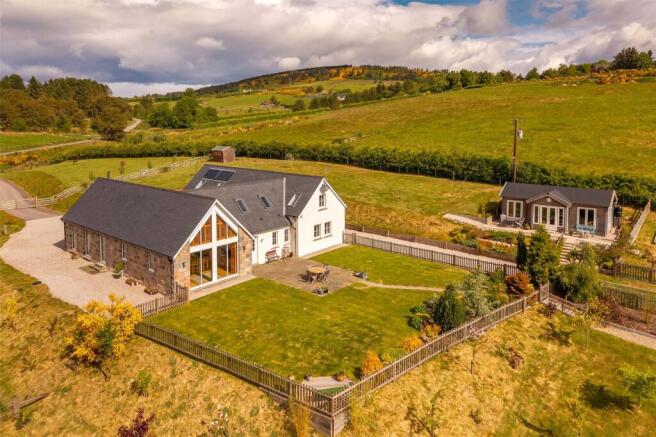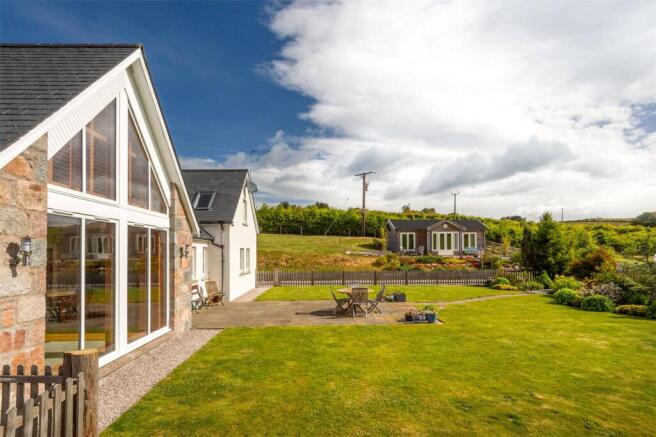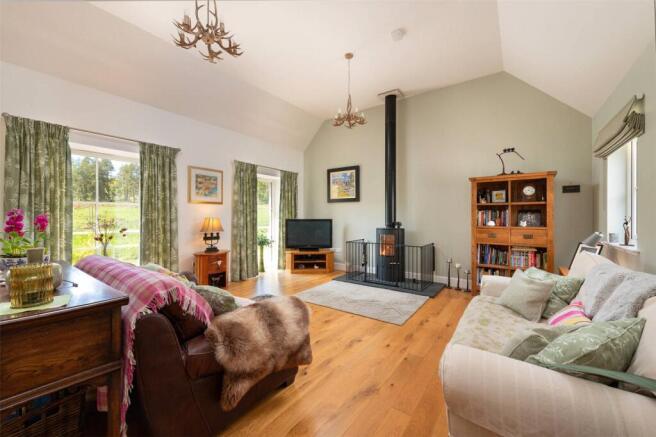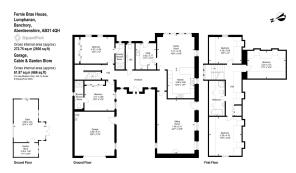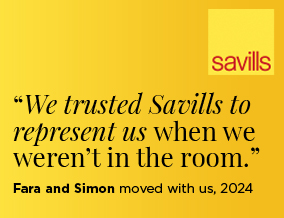
Fernie Brae House, Lumphanan, Banchory, Aberdeenshire, AB31

- PROPERTY TYPE
Detached
- BEDROOMS
5
- BATHROOMS
3
- SIZE
2,928 sq ft
272 sq m
- TENUREDescribes how you own a property. There are different types of tenure - freehold, leasehold, and commonhold.Read more about tenure in our glossary page.
Freehold
Key features
- A superb open plan dining kitchen and family room with far reaching views
- Elegant sitting room with log burner
- Two ground floor bedrooms with en suite shower rooms
- Three first floor bedrooms
- Garage
- Log cabin
- About three acres
- Beautiful countryside location close to amenities
- EPC Rating = C
Description
Description
Completed in 2015, this exceptional 1.5 storey detached U-shaped barn conversion is nestled in a peaceful rural setting, and showcases traditional pitched and slated roofs, with the south wing beautifully finished in pointed stonework.
Inside, Fernie Brae House is characterised by wonderful light and airy living spaces, notably the vaulted kitchen ceiling, which soars to approximately 4.9 metres, complete with exposed truss ties that highlight the building’s architectural heritage.
The ground floor is laid with engineered oak flooring, lending warmth and continuity, while the WC and two shower rooms are finished with elegant tiled floors. Throughout the home, attention to detail is evident in the oak-faced internal doors on the ground floor and oak veneer doors upstairs, complemented by a staircase with oak spindles and balustrades, all displaying fine craftsmanship.
This beautifully presented barn conversion offers a stylish blend of traditional character and modern living, all set within a tranquil and scenic location.
The front door, flanked by glazed panels, opens into a light-filled and spacious hallway, creating an immediate sense of warmth and welcome. A large understair cupboard provides excellent storage, while a generously sized cloakroom features a WC and wash hand basin set in a vanity unit.
The elongated sitting room is a true highlight of the home. With triple full-length windows framing panoramic views of the surrounding hills, and a cathedral-style ceiling, this space is both elegant and uplifting. A striking oval-shaped wood-burning stove, mounted on a slate hearth and installed in 2019, adds a cosy focal point and enhances the room’s inviting atmosphere. For enjoying an outdoor aspect there is a patio door with garden access.
At the centre of the home is a stunning open-plan kitchen, thoughtfully designed for both everyday living and entertaining. There is a comprehensive range of grey wall and floor cabinets complemented by Danish oiled timber worksurfaces. Integrated appliances include a dishwasher, refrigerator and freezer, Rangemaster Professional electric range cooker, and a breakfast bar unit, making this kitchen as functional as it is beautiful. At the family room end is a floor-to-ceiling triangular gable window with double-height ceiling; this floods the space with natural light and connects the indoors with the outdoors, providing beautiful panoramic views.
A separate utility room is equipped with a sink, freezer, plumbing for a washing machine, and venting for a tumble dryer. An external door provides direct access to the garden.
Two well-proportioned ground floor bedrooms each benefit from built-in wardrobes and en suite shower rooms, complete with tiled shower enclosures, vanity units with washbasins and WC.
An oak staircase leads to a spacious first-floor landing with dual aspect windows, offering natural light and countryside views. There are three further bedrooms, all generously sized with large windows. The main bedroom features hand crafted built in wardrobes, drawers and bedside cabinets. The family bathroom is beautifully appointed with a double-end bath, separate over sized shower enclosure, WC and washbasin and benefits from electric underfloor heating.
Outside: The property extends to approximately 3 acres, offering a wonderful mix of landscaped and natural spaces. Around 1.4 acres of garden ground surround the house. The remaining 1.6 acres include areas of lawn, a kitchen garden, polytunnel and young orchard. Accessed from the A980, a 100-metre tarmacadam driveway crosses a concrete bridge over a burn, leading to the house and an extensive gravelled parking and turning area. To the southeast, a designed garden enclosed by a picket fence features a patio area, planted flowerbeds and sections of lawn. A timber garden shed is tucked into one corner, while native tree planting, includes crab apple, rowan, hawthorn and hornbeam, all of which enhances the natural beauty and biodiversity of the grounds.
Log Cabin Office/Studio: Set within the grounds is a charming log cabin office/studio, supplied and installed by Deeside Log Cabins. Designed for year-round use, it features timber flooring, Interlocking log walls, pitched roof with felt shingles, double timber doors and timber-framed double-glazed windows. The cabin is powered via an armoured cable from the garage, providing both electricity and lighting. Inside, an internal partition creates a separate storage or additional work area, making it ideal for remote working, creative pursuits or a peaceful retreat.
Garage: Approached via an extensive lock block paved area, the north wing of the property houses a spacious attached garage/workshop and plant room. This versatile space is fully equipped with power and lighting, electric up-and-over garage door and a separate personnel door. Ideal for vehicle storage, hobbies, or as a functional workspace, this area adds valuable flexibility to the property.
Location
Lumphanan is documented to be the site of the Battle of Lumphanan of 1057 AD, where Malcolm III of Scotland defeated Macbeth of Scotland. The nearby 13th century Peel of Lumphanan is an earthwork castle used in the filming of the 1984 children's TV series The Box of Delights, which was based on John Masefield's fantasy novel of the same name.The village has its own pre-school and a primary school, Lumphanan Primary, which has recently been extended, along with a village corner shop, hotel, public bar and a small tearoom.
The ruins of Corse Castle, the ancient seat of the Forbes family, stand approximately (3 miles) to the north. Along with a short, but challenging, nine-hole golf course, Lumphanan has a recently refurbished multi sports court maintained by the Lumphanan Community Recreation Association (LCRA) along with a flood lit sports training area situated in the large play park. Other 18 hole golf courses are available in Deeside . The LCRA members also organise Scotland's first 10 km run of the year, known as the "Detox", that has been running since 2004 on 2 January. The race starts and finishes in Lumphanan, is mostly on road, passing through countryside. Local and long-distance footpaths can be accessed from Lumphanan including a direct link to the Deeside Way. The many cycling routes include Tarland Trails the only purpose built Mountain Bike Trail Centre in Aberdeenshire.
Aboyne, situated about (7 miles) from Fernie Brae House, is an attractive small 19th century town in Royal Deeside and the main centre for this rural district. There is a supermarket, academy and primary schools and an excellent community centre providing theatre/cinema, full size swimming pool, badminton courts, library and gym. The town also has a health centre with five resident doctors, weekly optometrist and audiometric clinics and a cottage hospital. The local council snow base is close by ensuring that Aboyne's roads and pathways are always clear even in heavy snowfalls as well as the main routes to all important centres. Further afield on Deeside numerous skiing and other mountain-based activities are close at hand. Aboyne’s, 18 hole golf course is the oldest club in Royal Deeside and there is a thriving tennis club with four all weather courts.
Lumphanan is about (30 miles) from the oil industry centre of Aberdeen giving an easy, traffic free journey of around 45 minutes to the city centre or airport. Aberdeen International Airport has at least eight flights daily to London and operates routes to many other destinations including Amsterdam and Paris. The mainline railway runs frequent daily express services to London as well as regular services to other parts of the country and an excellent overnight sleeper service to London.
Distances:
Aboyne (7 miles)
Banchory (11 miles)
Aberdeen (27 miles)
Aberdeen Airport (25 miles)
ABZ Business Park (25 miles)
Prime4 Business Park (22 miles)*
*Please note that all distances are approximate
Square Footage: 2,928 sq ft
Acreage: 3 Acres
Additional Info
Viewings: Strictly by appointment with Savills on
Services: uPVC framed double glazed windows. The south wing is glazed to roof height with uPVC framed casement windows and timber upper facings. Mains electricity. Mains water with a pressurised water system. Oil central heating. The ground floor has underfloor heating, with room thermostats in each room. The first floor has radiator heating with thermostatically controlled valves fitted to the radiators. The first floor bathroom has electric underfloor heating. Private drainage.
Miscellaneous: The property is adjoined on its southwest and south sides by the A980 Alford-Lumphanan-Banchory road and the grounds of a residential property called Fernie Brae Cottage. It is otherwise adjoined by agricultural land. Access to the property is taken directly off the A980 along 100 metres of recently resurfaced tarmacadam private road, which lies wholly within the property.
Fixtures & Fittings: Standard fixtures and fittings are included in the sale.
Servitude rights, burdens and wayleaves: The property is sold subject to and with the benefit of all servitude rights, burdens, reservations and wayleaves, including rights of access and rights of way, whether public or private, light, support, drainage, water and wayleaves for masts, pylons, stays, cable, drains and water, gas and other pipes, whether contained in the Title Deeds or informally constituted and whether referred to in the General Remarks and Stipulations or not. The Purchaser(s) will be held to have satisfied himself as to the nature of all such servitude rights and others.
Possession: Vacant possession and entry will be given on completion.
Offers: Offers, in Scottish legal form, must be submitted by your solicitor to the Selling Agents. It is intended to set a closing date but the seller reserves the right to negotiate a sale with a single party. All genuinely interested parties are advised to instruct their solicitor to note their interest with the Selling Agents immediately after inspection.
Deposit: A deposit of 10% of the purchase price may be required. It will be paid within 7 days of the conclusion of Missives. The deposit will be non-returnable in the event of the Purchaser(s) failing to complete the sale for reasons not attributable to the Seller or his agents.
Brochures
Web DetailsParticulars- COUNCIL TAXA payment made to your local authority in order to pay for local services like schools, libraries, and refuse collection. The amount you pay depends on the value of the property.Read more about council Tax in our glossary page.
- Band: G
- PARKINGDetails of how and where vehicles can be parked, and any associated costs.Read more about parking in our glossary page.
- Yes
- GARDENA property has access to an outdoor space, which could be private or shared.
- Yes
- ACCESSIBILITYHow a property has been adapted to meet the needs of vulnerable or disabled individuals.Read more about accessibility in our glossary page.
- Ask agent
Fernie Brae House, Lumphanan, Banchory, Aberdeenshire, AB31
Add an important place to see how long it'd take to get there from our property listings.
__mins driving to your place
Get an instant, personalised result:
- Show sellers you’re serious
- Secure viewings faster with agents
- No impact on your credit score
Your mortgage
Notes
Staying secure when looking for property
Ensure you're up to date with our latest advice on how to avoid fraud or scams when looking for property online.
Visit our security centre to find out moreDisclaimer - Property reference CLV257969. The information displayed about this property comprises a property advertisement. Rightmove.co.uk makes no warranty as to the accuracy or completeness of the advertisement or any linked or associated information, and Rightmove has no control over the content. This property advertisement does not constitute property particulars. The information is provided and maintained by Savills, Aberdeen. Please contact the selling agent or developer directly to obtain any information which may be available under the terms of The Energy Performance of Buildings (Certificates and Inspections) (England and Wales) Regulations 2007 or the Home Report if in relation to a residential property in Scotland.
*This is the average speed from the provider with the fastest broadband package available at this postcode. The average speed displayed is based on the download speeds of at least 50% of customers at peak time (8pm to 10pm). Fibre/cable services at the postcode are subject to availability and may differ between properties within a postcode. Speeds can be affected by a range of technical and environmental factors. The speed at the property may be lower than that listed above. You can check the estimated speed and confirm availability to a property prior to purchasing on the broadband provider's website. Providers may increase charges. The information is provided and maintained by Decision Technologies Limited. **This is indicative only and based on a 2-person household with multiple devices and simultaneous usage. Broadband performance is affected by multiple factors including number of occupants and devices, simultaneous usage, router range etc. For more information speak to your broadband provider.
Map data ©OpenStreetMap contributors.
