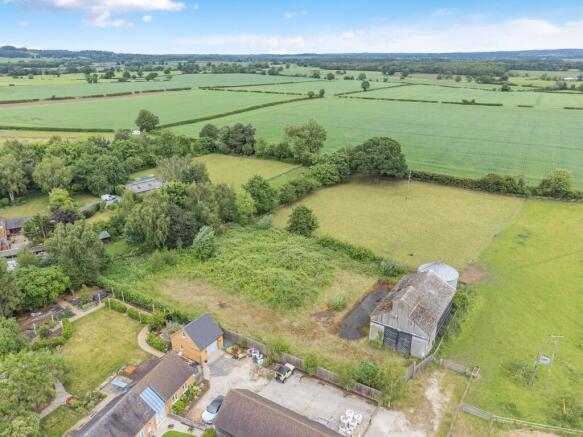Plot for sale
The Stack Yard, High Hatton, Shrewsbury
- PROPERTY TYPE
Plot
- SIZE
Ask agent
Key features
- Former stack yard and farmyard
- Planning permission to create a totally unique substantial property
- Four bedrooms, separate gym and office
- Site as a whole 0.56 Acre (0.23 Ha)
- Idyllic rural location on the edge of a peaceful hamlet
- Easy access from commuter routes and conurbations
Description
Originally forming part of Beeches Farm, agricultural use of The Stack Yard ceased in 2007. The adjacent brick buildings underwent a residential conversion scheme approximately 10 years ago. Planning permission has now been granted to replace The Stack Yard with an impressive new-build home which has been carefully considered to be sympathetic to the surroundings but also to take full advantage of the stunning rural location. The idyllic position on the edge of a small hamlet allows far-reaching views over neighbouring farmland towards The Wrekin to the south and Hawkstone Hills to the north.
The current permission allows for demolition of the former agricultural building and erection of a unique and exciting architect-designed four bedroom property of 2797 sq ft (260 sq m). To the ground floor there will be an open-plan living space incorporating kitchen, dining room and living room along with a further sitting room, playroom, utility room and WC. On the first floor there will be four bedrooms, two of which are en-suite, and a family bathroom. Adjacent to the building is a circular grain silo and the innovative design allows for development of this unusual space to create a leisure complex/gym and first floor office of 688 sq ft (64 sq m) linked to the house by a pergola.
All sitting within a substantial plot totalling 0.56 Acres (0.23 Ha), including formal garden space defined by a traditional timber post and rail fence, with informal space beyond.
Planning
Full Planning permission was granted on 3rd March 2025 (Ref 24/03235/FUL) for the erection of a self-build dwelling and conversion of former grain store to provide ancillary accommodation.
In the event that the development is not completed by a self-builder, who is looking to occupy the site personally, then a CIL charge would be payable by the developer and it would be necessary to meet BNG and natural capital requirements.
Access
Access to the property is via a driveway in the ownership of Hatton Barns Management Company (HBMC), a limited company run by the residents of the former agricultural buildings, including The Stack Yard. The purchaser will take on an interest in HBMC, and make service charge contributions towards the upkeep of the estate road, services etc. Further details available upon request.
Clawback
In the event that permission is granted within the next 25 years for development of any more than one property then the sellers will be entitled to 25% of the increased value
Site Clearance
Demolition of the existing building will be the responsibility of the buyer.
Services
We are advised that mains electric is connected. Mains water and foul drainage connections are believed to be available in the area, the buyer will be required to make their own connection. Barbers Rural have not tested any apparatus, equipment, fittings etc or services to this property so cannot confirm that they are in working order.
A buyer is recommended to obtain confirmation from their solicitor or surveyor.
For further information please download the full sales details or call our office.
Brochures
sales detailsplanThe Stack Yard, High Hatton, Shrewsbury
NEAREST STATIONS
Distances are straight line measurements from the centre of the postcode- Wem Station6.4 miles
Notes
Disclaimer - Property reference 14734. The information displayed about this property comprises a property advertisement. Rightmove.co.uk makes no warranty as to the accuracy or completeness of the advertisement or any linked or associated information, and Rightmove has no control over the content. This property advertisement does not constitute property particulars. The information is provided and maintained by Barbers Rural Consultancy LLP, Market Drayton. Please contact the selling agent or developer directly to obtain any information which may be available under the terms of The Energy Performance of Buildings (Certificates and Inspections) (England and Wales) Regulations 2007 or the Home Report if in relation to a residential property in Scotland.
Map data ©OpenStreetMap contributors.




