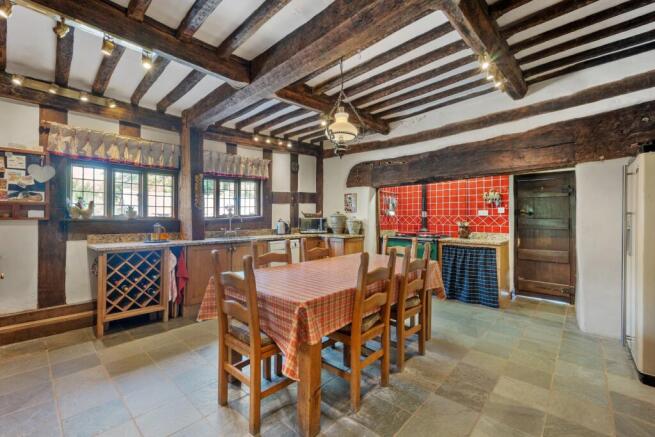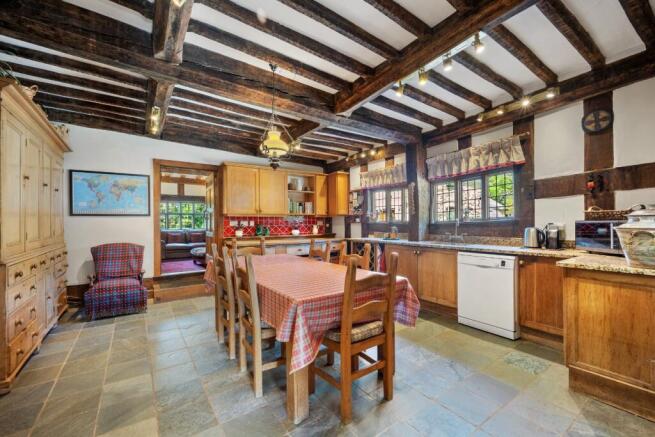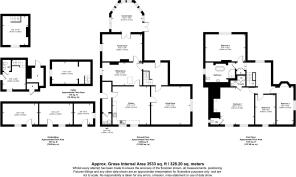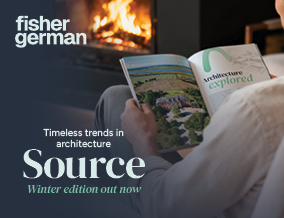
5 bedroom detached house for sale
Llangynhafal, Denbigh, Denbighshire

- PROPERTY TYPE
Detached
- BEDROOMS
5
- BATHROOMS
2
- SIZE
3,533 sq ft
328 sq m
- TENUREDescribes how you own a property. There are different types of tenure - freehold, leasehold, and commonhold.Read more about tenure in our glossary page.
Freehold
Key features
- 4 bedrooms
- 3 reception rooms
- Well-preserved historic features
- Origins of the property date to the late 16th century
- Immaculate grounds and herbaceous gardens
- Set in an idyllic semi-rural location
- Grade II listed residence
- Approximately 328m sq (3533 sq ft) of living accommodation
- Plot extending to 1.33 acres in total
- EPC Rating F
Description
Plas Yn Llan is a distinguished Grade II listed country residence, nestled in the picturesque village of Llangynhafal, Denbighshire. Believed to date back to the late 16th century, this immaculately preserved home showcases exceptional sub-medieval timber framed architecture, complete with decorative gables, jettied upper floors, and original period features both internally and externally.
The house was extensively renovated in the early 1980’s rescuing it from a state of near dereliction to its current condition. The house dates back to around 1580 and enjoys a rich historical provenance.
The poet William Wordsworth stayed here for long periods in the late 18th century when it was owned by his good friend, Robert Jones. Wordsworth described the house as “quite a cottage, just such as one as would suit us”.
The property occupies an idyllic setting, with the medieval St Cynhafal’s Church neighbouring the property. All within beautifully mature gardens and grounds, which are a key focal point of the property.
Ground floor
Plas Yn Llan is accessed through an attractive timber doorway, which opens into a welcoming entrance hall and boot room. To either side of the hall is a boiler room and Cloak room. The hall is tastefully finished with tiled flooring that flows seamlessly into the heart of the home in the form of a superbly appointed breakfast kitchen. This exceptional space features a bespoke range of timber wall and base units, complemented by contrasting granite work surfaces. A striking bottle green Aga is set within a traditional inglenook surround, framed by an impressive bressummer beam, creating a true focal point. Generously proportioned, the kitchen comfortably accommodates a large family dining table, making it an ideal setting for both everyday living and entertaining.
From the left of the kitchen, steps lead to a cosy snug, centred around a charming woodburning stove set within an ornate timber fireplace. Discreetly concealed within the floor is a hidden access hatch, opening to a cellar below. The cellar comprises two principal rooms, one of which features an extensive wine racking system with capacity for over 1,600 bottles.
A doorway within the snug leads into an additional reception room, featuring an open fire, again with an ornate timber fireplace. Double doors within the room open into a conservatory which is positioned to enjoy the morning sun and views across part of the garden.
Returning to the snug, a separate doorway leads into the formal entrance hall, which hosts an impressive oak staircase rising to a galleried landing. Within the hall is a carefully preserved section of the original external wall, showcasing exquisite herringbone timber framing.
From the hall, a further doorway leads into the principal reception room, which also connects directly to the kitchen. This elegant space is characterised by striking exposed wall and ceiling beams, with the focal point centred around a charming woodburning stove.
First Floor
The staircase rises to an impressive galleried landing which divides into two sections. To the left is a generously proportioned guest bedroom alongside a family bathroom, which comprises a cast iron clawfoot bath, shower enclosure, wash hand basin and high-level cistern WC.
To the right of the landing an opening leads into the original section of the house, featuring exposed timber floorboards and an area of preserved wattle and daub walls. This wing of the property hosts a further two generous bedrooms in addition to the principal suite. This bedroom is serviced by an ensuite shower room and features impressive, exposed beams as well as featuring two noteworthy historical features in the form of an Elizabethan window and a garderobe.
Plas Yn Llan is approached through a splayed entrance which opens onto a sweeping gravel driveway, bordered by established hedgerows. The driveway opens onto a spacious parking area, affording room for numerous vehicles to be parked. Within the driveway are two outbuildings, the first is a two-storey stone Bake House with adjoining lean-to, comprising a reception room with wood burning stove and original bread oven, WC and stairs up to a bedroom. The second building is a single storey stone building comprising 3 individual storerooms, offering an abundance of storage.
Gardens
The gardens and grounds are a prominent feature of Plas Yn Llan and have been opened to the public through the National Garden Scheme several times. They have also appeared in the publication “Twenty Five Beautiful Gardens”. Adjacent to the main entrance lies an expansive patio terrace, bordered by a mid-level stone wall and neatly topped with box hedging, providing an ideal setting for alfresco dining and outdoor entertaining. A gravel path extends from the terrace, running parallel to a raised lawn which is bordered by mature, thoughtfully planted shrubberies. The lawn leads to a sheltered garden retreat, enclosed by established shrubs and trees. The path continues around the conservatory, leading to a striking architectural feature of the residence in the form of an impressive, exposed chimney stack. Beyond this, the path opens onto a secluded garden area, highlighted by four parterres arranged symmetrically around a large Haddonstone Urn. The gravel pathway then transitions to a small set of steps, descending to a patio adorned with a substantial water fountain, creating a serene focal point within the grounds. A pavilion style garden room, situated on an expansive patio terrace and featuring a bespoke brick pizza oven, overlooks a manicured lawn, which is bordered by well-stocked planting beds. A central timber pergola extends from the lawn, leading into a kitchen garden that includes five raised beds and a greenhouse. From here the theme of the garden dramatically shifts to one more akin to a parkland garden. A large naturally fed pond sheltered by a mature wheeping willow sits centrally within this section of garden. A slate path flows through a further area of lawn, before arriving at a tranquil sheltered seating area, overlooking the pond. The path continues over a footbridge, meandering past a chicken coop and burning area before returning to the rear of the outbuilding and parking yard.
Situation
Plas Yn Llan is situated within a semi-rural setting, on the fringes of the popular village of Llangynhafal.
Llangynhafal is a charming and historic village nestled in the stunning Vale of Clwyd, offering a rare blend of rural tranquillity and rich cultural heritage. Located within an area of outstanding natural beauty, the village enjoys views towards the Clwydian Range and across the rural landscape.
This village is focused around the historic St. Cynhafal’s Church and hosts a traditional public house. The village is a short distance from the nearby local towns of Ruthin and Denbigh, each providing a superb range of general amenities and recreational activities.
On the schooling front, the surrounding towns and villages offer a range of public primary and secondary schooling. While the Roman city of Chester offers outstanding private schooling in Kings and Queens.
On the commuting front, the property is approximately 16 miles from the North Wales express way A55, providing superb connecting links to Chester and the commercial centres of the north west.
Fixtures and fittings
All fixtures, fittings and furniture such as curtains, light fittings, garden ornaments and statuary are excluded from the sale. Some may be available by separate negotiation.
Services
Water is via a borehole, drainage is a septic tank and heating is oil fired. None of the services or appliances, heating installations, plumbing or electrical systems have been tested by the selling agents.
If the private drainage system requires updating/replacement, it is assumed that prior to offers being made, associated costs have been considered and are the responsibility of the purchaser. Interested parties are advised to make their own investigations, no further information will be provided by the selling agents.
The estimated fastest download speed currently achievable for the property postcode area is around 1800 Mbps (data taken from checker.ofcom.org.uk on 02/06/2025). Actual service availability at the property or speeds received may be different.
We understand that the property is likely to have current mobile coverage outdoors (data taken from checker.ofcom.org.uk on 02/06/2025). Please note that actual services available may be different depending on the particular circumstances, precise location and network outages.
Tenure
The property is to be sold freehold with vacant possession.
Method of sale
For sale by Private Treaty.
Local Authority
Denbighsire County Council
Council Tax Band I.
Public rights of way, wayleaves and easements
The property is sold subject to all rights of way, wayleaves and easements whether or not they are defined in this brochure.
Plans and boundaries
The plans within these particulars are based on Ordnance Survey data and provided for reference only. They are believed to be correct but accuracy is not guaranteed. The purchaser shall be deemed to have full knowledge of all boundaries and the extent of ownership. Neither the vendor nor the vendor’s agents will be responsible for defining the boundaries or the ownership thereof.
Viewings
Strictly by appointment through Fisher German LLP.
Directions
Postcode – LL16 4LN
what3words – ///thudded.bloom.chairing
Brochures
Particulars- COUNCIL TAXA payment made to your local authority in order to pay for local services like schools, libraries, and refuse collection. The amount you pay depends on the value of the property.Read more about council Tax in our glossary page.
- Band: I
- PARKINGDetails of how and where vehicles can be parked, and any associated costs.Read more about parking in our glossary page.
- Yes
- GARDENA property has access to an outdoor space, which could be private or shared.
- Yes
- ACCESSIBILITYHow a property has been adapted to meet the needs of vulnerable or disabled individuals.Read more about accessibility in our glossary page.
- Ask agent
Llangynhafal, Denbigh, Denbighshire
Add an important place to see how long it'd take to get there from our property listings.
__mins driving to your place
Get an instant, personalised result:
- Show sellers you’re serious
- Secure viewings faster with agents
- No impact on your credit score
Your mortgage
Notes
Staying secure when looking for property
Ensure you're up to date with our latest advice on how to avoid fraud or scams when looking for property online.
Visit our security centre to find out moreDisclaimer - Property reference CHS250077. The information displayed about this property comprises a property advertisement. Rightmove.co.uk makes no warranty as to the accuracy or completeness of the advertisement or any linked or associated information, and Rightmove has no control over the content. This property advertisement does not constitute property particulars. The information is provided and maintained by Fisher German, Covering Cheshire and North Wales. Please contact the selling agent or developer directly to obtain any information which may be available under the terms of The Energy Performance of Buildings (Certificates and Inspections) (England and Wales) Regulations 2007 or the Home Report if in relation to a residential property in Scotland.
*This is the average speed from the provider with the fastest broadband package available at this postcode. The average speed displayed is based on the download speeds of at least 50% of customers at peak time (8pm to 10pm). Fibre/cable services at the postcode are subject to availability and may differ between properties within a postcode. Speeds can be affected by a range of technical and environmental factors. The speed at the property may be lower than that listed above. You can check the estimated speed and confirm availability to a property prior to purchasing on the broadband provider's website. Providers may increase charges. The information is provided and maintained by Decision Technologies Limited. **This is indicative only and based on a 2-person household with multiple devices and simultaneous usage. Broadband performance is affected by multiple factors including number of occupants and devices, simultaneous usage, router range etc. For more information speak to your broadband provider.
Map data ©OpenStreetMap contributors.





