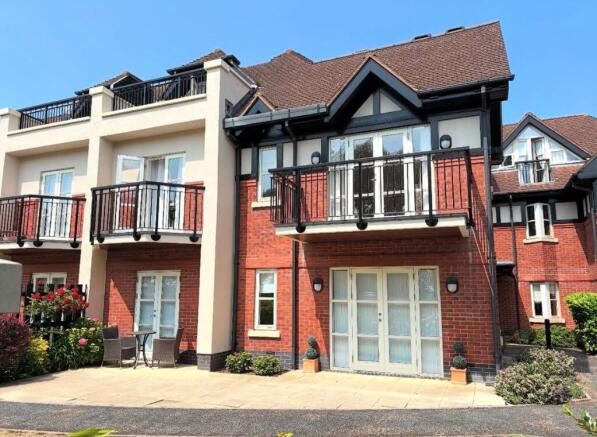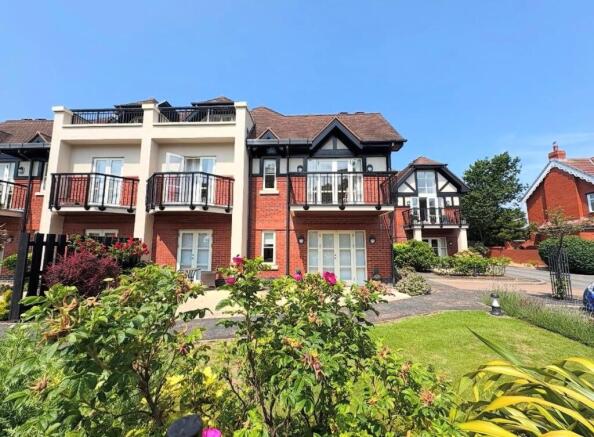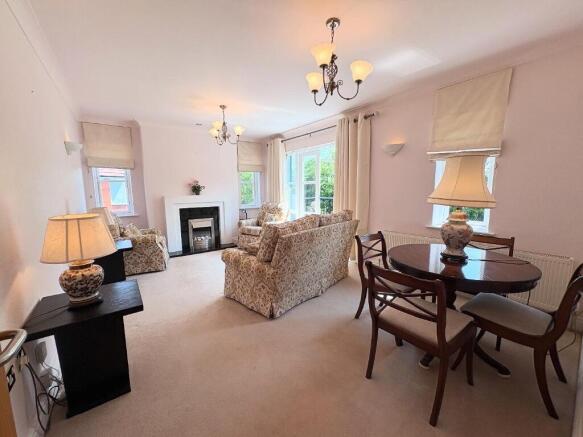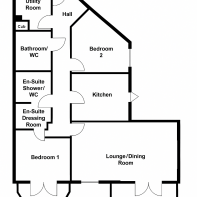Links Gate, Lytham St. Annes, Lancashire, FY8

- PROPERTY TYPE
Apartment
- BEDROOMS
2
- BATHROOMS
2
- SIZE
Ask agent
Key features
- An Immaculate First Floor Apartment In A Sought After Location
- Two Bright & Airy Bedrooms (One With Balcony Overlooking Golf Course)
- Two Spacious Bathrooms
- Large Kitchen With Fitted Units
- Beautiful Lounge Boasting A Balcony With Views Of The Golf Course
- Utility Room
- Two Garages
- No Onward Chain
- Leasehold
Description
The Property Consists Of:
-Two Bright & Airy Bedrooms (One With Balcony Overlooking Golf Course)
-Large Kitchen With Fitted Units
-Beautiful Lounge Boasting A Balcony With Views Of The Golf Course
-Two Spacious Bathrooms
-Utility Room
-Two Garages
-South Facing
-No Onward Chain
-Council Tax Band - E
-Tenure - Leasehold
-Service Charge Per Annum - £2513.10
*FLOORPLAN COMING SOON*
The Apartment Is Situated With Easy Access Into Both St. Annes And Ansdell Centres With Their Many Shops And Amenities. Local Shops Are Close By And Local Schools Are A Short Stroll Away. The Apartment Enjoys Views Over Royal Lytham Golf Course Which Is Directly Opposite.
GROUND FLOOR
Communal Entrance Porch With Halogen Spot Light.
COMMUNAL ENTRANCE HALLWAY
Approached Through A Part Double Glazed Door With Double Glazed Window Positioned To The Side.
Corniced Ceiling.
Meter Cupboard.
Further Part Glazed Door Which Leads To:-
INNER COMMUNAL HALLWAY
Lift Which Accesses The Upper Floors.
Turned Staircase And Wood Balustrade Which Leads Up To The Upper Floors.
Corniced Ceiling.
Halogen Spot Down Lights.
Double Glazed Outer Door Which Provides Access Through To The Rear Of The Development. Double Glazed Window Positioned To The Side.
ENTRANCE HALL
Approached Via An Oak Door With Centre Spy Hole From Your First Floor Communal Landing.
Corniced Ceiling.
Single Panel Radiator.
Two Wall Light Points.
Karndean Oak Effect Floor.
LOUNGE
17'11" (5.48m) X 11'11" (3.64m)
The Focal Point Of The Lounge Is A White Fireplace With Granite Back And Hearth With Electric Fire. (Gas Point If Required)
Corniced Ceiling.
Feature Halogen Spot Down Light.
Television Point.
Satellite TV Point.
Telephone Point.
Double Glazed French Doors Provide Access To Balcony One With Views Over Royal Lytham Golf Course Beyond.
Double Glazed Georgian Style Windows Positioned To Either Side.
To One Side Of The Room There Are Two Further Georgian Style Double Glazed Windows With Opening Lights Overlooking The Side Of The Property.
Further Georgian Style Double Glazed Window With Opening Lights Overlooking The Front Of The Property With Views Over Royal Lytham Golf Course Beyond.
Double Panel Radiator.
Four Wall Light Points.
Telephone Door Entry System.
BALCONY ONE
11'5" (3.49m) X 4'11" (1.51m)
The Balcony Has A Wrought Iron And Timber Balustrade And Enjoys Views Over Royal Lytham Golf Course Beyond.
Ceramic Tile Floor.
Two Wall Light Points.
KITCHEN
9'9" (2.96m) X 8'9" (2.96m)
The Kitchen Has A Range Of Eye And Low Level Fixture Cupboards And Drawers In Beech Wood With Stainless Steel Bar Handles.
Corniced Ceiling.
Feature Halogen Spot Lighting.
Stainless Steel Sink With Chrome Mixer Tap.
Laminated Working Surfaces Incorporate A Blanco One And A Half Bowl Single Drainer Stainless Steel Sink With Chrome Mixer Tap And Filtered Drinking Water Dispenser.
Built-In Appliances Comprise:
An AEG Competence Stainless Steel Electric Multifunction Single Oven.
An AEG Stainless Steel Four Burner Gas Hob.
An AEG Stainless Steel Illuminated Chimney Style Extractor Positioned Above.
Integrated AEG Dishwasher.
Integrated AEG Fridge.
Integrated AEG Freezer.
The Kitchen Walls Have Been Partially Tiled In Matching Tone Tiles.
Plinth Heater.
Ceramic Tile Floor.
Feature Double Glazed Oriel Type Window With Opening Lights Overlooking The Side Of The Property.
One Of The Kitchen Cupboards Houses A Worcester Bosch Condensing Gas-Fired Central Heating Boiler.
UTILITY ROOM
10'2" (3.11m) X 7'1" (2.18m)
The Utility Room Has A Range Of Eye And Low Level Fixture Cupboards And Drawers In Limed Oak With Stainless Steel Bar Handles.
The Room Walls Have Been Partially Tiled In Matching Tone Tiles.
Laminated Working Surfaces Incorporate A Blanco Single Bowl Single Drainer Stainless Steel Sink With Blanco Mixer Tap.
Space And Plumbing For A Washing Machine.
Space For A Tumble Dryer.
Electric Consumer Unit.
A Built-In Storage Cupboard Houses A Mains Pressure Hot Water Cylinder With Storage Shelving Positioned Above.
BEDROOM ONE
12'6" (3.81m) X 10'10" (3.31m) Maximum
Corniced Ceiling.
Georgian Style Double Glazed French Doors Provide Access Onto Balcony Two With Views Over Royal Lytham Golf Course Beyond.
To One Side Of The Room There Is A Built-In Ash Wood Effect Dressing Table With Drawers.
Television Point.
Corniced Ceiling.
Double Panel Radiator.
Two Matching Bedside Cabinets.
Telephone Point.
Opening Which Provides Access To The Dressing Area.
BEDROOM TWO
11'7" (3.54m) Maximum X 10'7"(3.24m) Maximum
Corniced Ceiling
Double Glazed Georgian Style Window With Opening Lights Overlooking The Side The Property Views Over Royal Lytham Golf Course.
Single Panel Radiator.
To One Side Of The Room There Is A Range Of Birch Wood Effect Wardrobes With Hanging Rails And Shelves With Further High-Level Cupboard Positioned Between.
Matching Set Of Three Drawers.
Two Matching Bedside Cabinets.
Telephone Point.
The Room Walls Have Been Fully Tiled In Matching Tone Tiles.
Halogen Spot Down Lighting.
Extractor Fan.
Chrome Towel Radiator.
Feature Amtico Tile Effect Floor.
Electric Shaver Point.
Laminated Display Shelf.
BATHROOM/WC
8'4" (2.54m) X 7 2"(2.18m)
The Bathroom/WC Has A Three-Piece White Suite Which Comprises:
A Panelled Bath With Chrome Mixer Tap With Shower Attachment.
A Concealed Cistern WC.
A Wall Mounted Wash Hand Basin And Semi Pedestal With Chrome Mixer Tap.
DOUBLE GLAZING
The Property Benefits From Double Glazed Window Throughout.
CENTRAL HEATING
The Property Benefits From Gas-Fired Central Heating From A Worcester Bosch Condensing Gas-Fired Central Heating Boiler Located In A Cupboard In The Kitchen. This Supplies Mains Pressure Domestic Hot Water And Thermostatically Controlled Panel Radiators Property.
OUTSIDE
To The Front Of The Property There Are Communal Garden Areas Which Are Laid To Lawn With Flower Beds And Borders Which Host A Variety Of Plants, Shrubs And Bushes.
A Gravelled Pathway Leads Around The Perimeter Of The Property.
A Tarmacadam Driveway To Either Side Of The Development Provides Access To The Rear, Giving Access To The Garage Block.
Visitor Parking Is Provided
Communal Water Point.
Outside Security Lighting
GARAGE ONE
10'4" (3.15m) X 16'7" (5.06m)
The Garage Is Located In The Central Block Of Garages And Is First On The Right Hand Side.
Electric Up And Over Door.
Electric Power And Light Connected.
GARAGE TWO
10'4" (3.15m) X 16'7" (5.06m)
The Garage Is The First Garage On The Left Hand Side.
Electric Up And Over Door.
Electric Power And Light Connected.
To Arrange A Viewing, Please Call Or Email Us At
- COUNCIL TAXA payment made to your local authority in order to pay for local services like schools, libraries, and refuse collection. The amount you pay depends on the value of the property.Read more about council Tax in our glossary page.
- Ask agent
- PARKINGDetails of how and where vehicles can be parked, and any associated costs.Read more about parking in our glossary page.
- Garage
- GARDENA property has access to an outdoor space, which could be private or shared.
- Yes
- ACCESSIBILITYHow a property has been adapted to meet the needs of vulnerable or disabled individuals.Read more about accessibility in our glossary page.
- Ask agent
Energy performance certificate - ask agent
Links Gate, Lytham St. Annes, Lancashire, FY8
Add an important place to see how long it'd take to get there from our property listings.
__mins driving to your place
Get an instant, personalised result:
- Show sellers you’re serious
- Secure viewings faster with agents
- No impact on your credit score
Your mortgage
Notes
Staying secure when looking for property
Ensure you're up to date with our latest advice on how to avoid fraud or scams when looking for property online.
Visit our security centre to find out moreDisclaimer - Property reference 19theroyals. The information displayed about this property comprises a property advertisement. Rightmove.co.uk makes no warranty as to the accuracy or completeness of the advertisement or any linked or associated information, and Rightmove has no control over the content. This property advertisement does not constitute property particulars. The information is provided and maintained by Fontworths Real Estate, Lytham St Annes. Please contact the selling agent or developer directly to obtain any information which may be available under the terms of The Energy Performance of Buildings (Certificates and Inspections) (England and Wales) Regulations 2007 or the Home Report if in relation to a residential property in Scotland.
*This is the average speed from the provider with the fastest broadband package available at this postcode. The average speed displayed is based on the download speeds of at least 50% of customers at peak time (8pm to 10pm). Fibre/cable services at the postcode are subject to availability and may differ between properties within a postcode. Speeds can be affected by a range of technical and environmental factors. The speed at the property may be lower than that listed above. You can check the estimated speed and confirm availability to a property prior to purchasing on the broadband provider's website. Providers may increase charges. The information is provided and maintained by Decision Technologies Limited. **This is indicative only and based on a 2-person household with multiple devices and simultaneous usage. Broadband performance is affected by multiple factors including number of occupants and devices, simultaneous usage, router range etc. For more information speak to your broadband provider.
Map data ©OpenStreetMap contributors.




