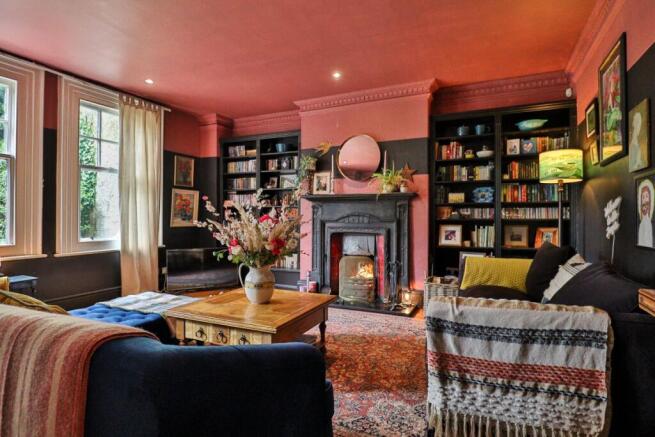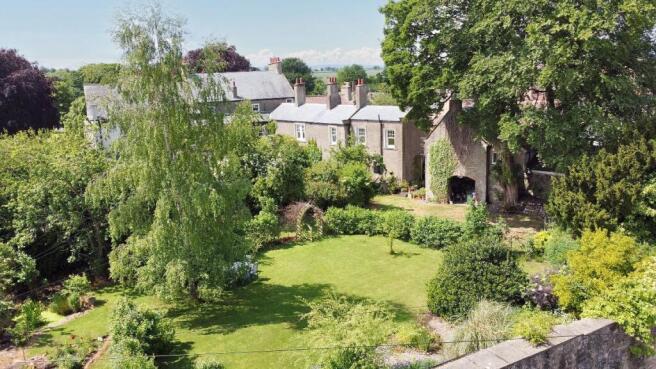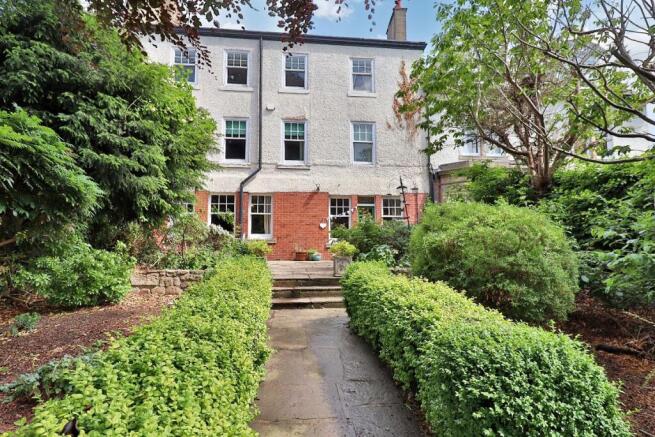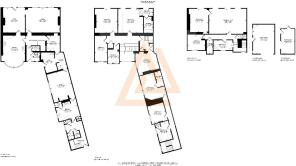Newton House

- PROPERTY TYPE
Terraced
- BEDROOMS
8
- BATHROOMS
4
- SIZE
5,737 sq ft
533 sq m
- TENUREDescribes how you own a property. There are different types of tenure - freehold, leasehold, and commonhold.Read more about tenure in our glossary page.
Freehold
Key features
- Annex
- Ideal for multigenerational living
- South facing walled garden
- Beautiful family home
- Ensuite bathroom
- Village location
- Feature fireplaces
Description
But today's owners, the most recent custodians of this divine property, have brought back the 'living spirit' and heart of its intended character and family role. They have revived the interiors to a very high standard and they have even taken the trouble to be up-to-date in fashion. They have also rediscovered and revived what was a buried old English country garden.
Be in no doubt; In amongst the magic of this reawakened old property, modern-day features support the needs of today. These include a fully-functioning modern kitchen complete with central island, a modern range cooker, a super-large utility, an attic, outdoor storage, garden sheds, a coach house-cum-garage and lots of private parking. The 2-bedroom annexe itself is very spacious; it too is beautifully and fashionably renovated. It has its own pretty garden, its own private entrance and a locking interconnecting door between it and the main house. It is ready to be lived in by 4 family members. So the whole property represents an opportunity for multi-generational living.
A garden is an Englishman's joy and is very much of cultural significance. It is a place for contemplation and physical activity, for personal expression and creativity. Our mild temperate climate with plenty of rainfall, results in a long growing season for which we are, as a nation of gardeners, eternally grateful. In this garden, which is nearly half an acre, not only does ALL this happen, but there is a deeper history. It is here where a cup and ring marked stone going back to neolithic times was found and is now in the Faith Museum at Bishop Auckland; but also the jawbones of a bow-headed whale, which form an archway in the garden. These are of huge scientific significance. Other delights in the garden include the old potting shed which has been resurrected, and a glasshouse which grows a rejuvenated fig tree, now heavily laden with fruit. In amongst the landscaping there is a mature pond, flower beds, and mature trees. All of these together make for a large interesting garden - a haven, just right for the all-important contemplation and wellbeing.
The front garden is elegant and mature. When you step from "High Green", through the wrought iron gate, you are in a smart, walled front garden with lots of well-tended bushes and trees including a magnificent copper beech with its cascade of colours throughout the year. There's a big space with a large patio as you approach the house, upon which another scene takes place; a beautiful wrought iron garden furniture set and an array of well-chosen plants make, (weather permitting), a great setting for a cup of tea. The front of the house is imposing yet homely, and is set back from the street, adding an air of mystery to its power. As you enter the front door, you are immediately aware of warmth from an open fire and the suggestion of comfort found in the soft, semi-formal upholstered furniture. The snug is a large lounge which is multi-purpose, often used as a breakfast room. As you move into the following rooms you cannot fail to miss the lovely heavy old doors and door knobs and the nice natural floorboards.
As soon as you enter the kitchen from the snug, your attention is drawn to the stunning bow window that overlooks the rear garden, promising a delightful wander and relaxation there. Extending from one side of the room to the other, occupying most of the wall, this window undoubtedly makes a statement in the world of stylish homes. The kitchen is very spacious and contains a dining table and chairs. There are many useful and attractive fitted cupboards, and a matching central island. It is very well-equipped - enough to please the most discerning chef.
The drawing room has an open fire, and is spacious enough to easily accommodate a sizeable family playing parlour games at Christmas. The fireplace draws very well; in fact all the chimneys in the property are in excellent condition, according to local experts.
Upstairs there are six graceful and tastefully decorated bedrooms, a "Games Room", two family bathrooms and one ensuite bathroom. The Games Room, easily big enough for a full-size billiard or table-tennis table, houses a cinema, dance floor and some soft chairs. Newly decorated, it is a blank canvas for further development. Depending on needs, this would make a phenomenal top floor, or "ultra suite", with an adjoining dressing room and bathroom. Alternatively, with it being on the second floor, and benefitting from a real fireplace, this would make a peaceful study or writing room. There is room for a further independent flat here on the top floor, if the need ever arose within the family. The potential in this beautifully-proportioned, light and airy space is huge, the possibilities endless. The current vendors have opened the door for those that choose to follow.
Gainford, which sits on a beautiful stretch of the River Tees, is half way between Barnard Castle and Darlington and 15 minutes from each interesting (but completely different) town. Gainford once had a 9th century monastery. The current and very substantial church was built on the site of the monastery. The village is full of beautiful 18th and 19th century architecture and Gainford Hall itself was built in the 17th century for the vicar of Gainford. Archaeologists have even found Viking sculptures at Gainford which are carefully displayed in Durham Cathedral.
This is a rare opportunity to be the next owner of one of the most lovely properties in Gainford. The village boasts a small shop, selling basic wares, a lovely pub, a hairdresser, a fish and chip shop, and a post office. There are several excellent primary and secondary schools to choose from, including an excellent primary school in Gainford itself. The village is approximately 15 minute from the A1, 15 minutes to a mainline train station which can take you to Kings Cross, half an hour to Stockton-on Tees, and under an hour to Newcastle International Airport.
There are all sorts of countryside and river walks. But if you travel to nearby Darlington you can dive into more history lessons because Darlington is a famous railway town. It is possible to read all about this in "Hopetown", where the modern passenger railway was born. You can read all about the story of George Stephenson and the origins of the Darlington and Stockton Railway. You can walk around a preserved 1840's railway station which is now a museum. Barnard Castle, full of artisan eateries is a beautiful historic market town, built around its own medieval castle. The Bowes Museum there has many interesting exhibitions, and is set in elegantly appointed gardens, and is a walkable distance from the town centre. Alternatively, you could walk in Barnard Castle between the two Grade 1 listed bridges there and pay a visit to a 12th century Premonstratensian abbey along the way. You may even catch sight of the many rare species of wildlife living along the River Tees there including otters, kingfishers and herons.
Don't miss your chance to view this property. For any enquiries or to book a viewing, please call us NOW.
Council Tax Band: F (Durham Council)
Tenure: Freehold
Restrictions: Conservation area
GROUND FLOOR
Entrance hall
Single glazed door to front,
Radiator,
Understairs cupboard,
Solid wood flooring,
Stairs to first floor,
Cloakroom
Opaque single glazed window to hall,
WC,
Wash hand basin,
Part tiled,
Minten tiled flooring,
Extractor fan,
Snug
Single glazed sash windows to rear,
Single glazed door to rear,
Solid wood flooring,
Alcove shelving,
Open fireplace,
Radiator,
Kitchen
Single glazed window to front,
Fitted wall and base units,
2 bowl ceramic sink with mixer tap,
Banana wood and granite work surfaces,
Range oven with electric hob,
Cooke hood with extractor,
Integrated dishwasher,
Radiator,
Solid wood flooring,
Lounge
Single glazed window to rear,
Radiator,
TV point,
Open fireplace,
Alcove shelving,
Solid wood flooring,
Inset spotlights,
Pantry
Single glazed window to hall,
Stone flooring,
Single glazed door to utility,
Utility
Single glazed door to side,
2 bowl ceramic sink with mixer taps,
Plumbing for washing machine,
Central heating boiler,
Half tiled,
Laminate work surfaces,
Fuse box,
Stone flooring,
FIRST FLOOR:
Landing
Stairs from ground to first floor,
Single glazed sash window to front,
Airing cupboard,
Radiator,
Inset spotlights,
Carpet flooring,
Smoke alarm,
Bedroom 1
Single glazed sash window to rear,
Fitted wardrobe,
Radiator,
Carpet flooring,
Inset spotlights,
En-suite
Wash hand basin with mixer taps,
WC,
Walk-in shower with electric mixer shower,
Part tiled,
Vinyl flooring,
Radiator,
heated towel radiator,
Bedroom 2
Single glazed sash window to rear,
Open fireplace,
Radiator,
Carpet flooring,
Bedroom 3
Single glazed sash window to front,
Radiator,
Laminate flooring,
Telephone point,
Bedroom 4
Double glazed window to side,
Radiator,
Wash hand basin with mixer tap,
Laminate flooring,
Bathroom
Single glazed sash window to front,
Wash hand basin with single taps,
WC,
Bath with mixer taps and handheld shower attachment,
Shower cubicle with rainfall shower and handheld shower attachment,
Part tiled,
Vinyl flooring,
Radiator,
Heated towel radiator,
SECOND FLOOR:
Landing 2
Airing cupboard,
Loft access,
Thermostat,
Smoke alarm,
Solid wood flooring,
Bedroom 5
Single glazed sash window to rear,
Radiator,
Alcove shelving,
Open fireplace,
Carpet flooring,
Reception Room
Single glazed sash window to rear,
Radiator,
solid wood flooring,
Inset spotlights,
Bathroom 2
Single glazed sash window to front,
Single glazed opaque window to side,
Wash hand basin with mixer taps,
WC,
Shower cubicle with electric shower,
Part tiled,
Inset spotlights,
Shaver point,
Ceramic tiled flooring,
Radiator,
Bedroom 6
Single glazed sash window to front,
Radiator,
Annex
Entrance hall
Door to front,
Opaque single glazed half glazed door to side,
Carpet flooring,
Storage cupboard, with central heating boiler,
Storage cupboard,
Cloakroom
Double glazed opaque window to side,
Wash hand basin,
WC,
Part tiled,
Vinyl flooring,
Lounge 2
Double glazed window to side,
Radiator,
Wall lights,
Laminate flooring,
Kitchen 2
Double glazed window to side,
Fitted wall and base units,
1 bowl ceramic sink with mixer tap,
Range oven with electric hob,
Integrated dishwasher,
Cooker hood with extractor fan,
Wood work surfaces,
Radiator,
Vinyl flooring,
Storage pantry,
Part tiled,
Landing
Stairs from ground floor,
Double glazed window to side,
Radiator,
Loft access,
Smoke alarm,
Bedroom 8
Double glazed sash window to side,
Radiator,
Carpet flooring,
Walk-in wardrobe,
Bedroom 7
Double glazed sash window to side,
Radiator,
Carpet flooring,
Bathroom 3
Double glazed opaque sash window to side,
Wash hand basin with vanity unit and single taps,
WC,
Shower cubicle with mixer shower,
Part tiled,
Vinyl flooring,
Radiator,
Airing cupboard,
OUTSIDE
Front Garden
Gravel driveway,
Mature trees, hedging and shrubs to borders,
Patio,
Lawn,
Pond,
Outside tap,
Coach House,
Potting shed,
Greenhouse,
Rear Garden
South facing,
Patio,
Mature trees, hedging and shrubs to borders,
Outside lighting,
Outside tap,
Brochures
Brochure- COUNCIL TAXA payment made to your local authority in order to pay for local services like schools, libraries, and refuse collection. The amount you pay depends on the value of the property.Read more about council Tax in our glossary page.
- Band: F
- PARKINGDetails of how and where vehicles can be parked, and any associated costs.Read more about parking in our glossary page.
- Off street
- GARDENA property has access to an outdoor space, which could be private or shared.
- Front garden,Private garden,Enclosed garden,Rear garden
- ACCESSIBILITYHow a property has been adapted to meet the needs of vulnerable or disabled individuals.Read more about accessibility in our glossary page.
- Ask agent
Newton House
Add an important place to see how long it'd take to get there from our property listings.
__mins driving to your place
Get an instant, personalised result:
- Show sellers you’re serious
- Secure viewings faster with agents
- No impact on your credit score

Your mortgage
Notes
Staying secure when looking for property
Ensure you're up to date with our latest advice on how to avoid fraud or scams when looking for property online.
Visit our security centre to find out moreDisclaimer - Property reference RS2473. The information displayed about this property comprises a property advertisement. Rightmove.co.uk makes no warranty as to the accuracy or completeness of the advertisement or any linked or associated information, and Rightmove has no control over the content. This property advertisement does not constitute property particulars. The information is provided and maintained by Anthony Jones Properties, Darlington. Please contact the selling agent or developer directly to obtain any information which may be available under the terms of The Energy Performance of Buildings (Certificates and Inspections) (England and Wales) Regulations 2007 or the Home Report if in relation to a residential property in Scotland.
*This is the average speed from the provider with the fastest broadband package available at this postcode. The average speed displayed is based on the download speeds of at least 50% of customers at peak time (8pm to 10pm). Fibre/cable services at the postcode are subject to availability and may differ between properties within a postcode. Speeds can be affected by a range of technical and environmental factors. The speed at the property may be lower than that listed above. You can check the estimated speed and confirm availability to a property prior to purchasing on the broadband provider's website. Providers may increase charges. The information is provided and maintained by Decision Technologies Limited. **This is indicative only and based on a 2-person household with multiple devices and simultaneous usage. Broadband performance is affected by multiple factors including number of occupants and devices, simultaneous usage, router range etc. For more information speak to your broadband provider.
Map data ©OpenStreetMap contributors.




