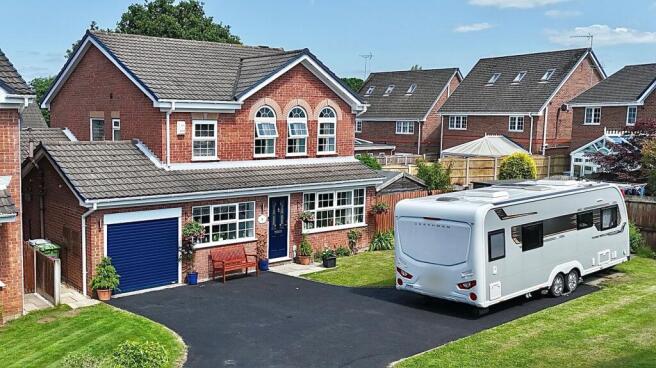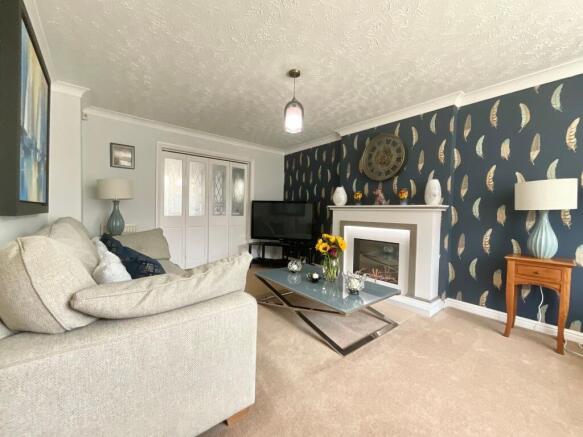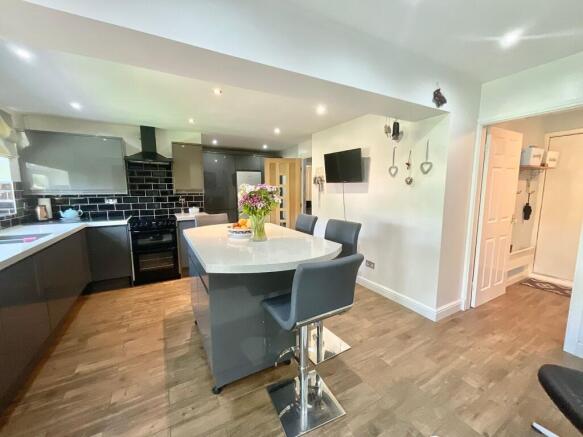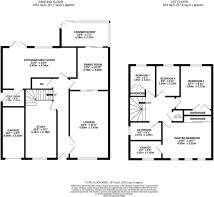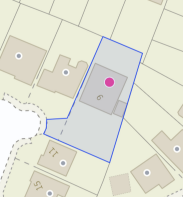
Kemble Close, Wistaston, CW2

- PROPERTY TYPE
Detached
- BEDROOMS
4
- BATHROOMS
2
- SIZE
1,539 sq ft
143 sq m
- TENUREDescribes how you own a property. There are different types of tenure - freehold, leasehold, and commonhold.Read more about tenure in our glossary page.
Freehold
Key features
- Modern Kitchen & Utility – Stylish grey anthracite handleless units, integrated dishwasher, and separate utility room with garage access.
- Spacious Living Areas – Includes a bright living room with oak double doors, a folding-door connection to the dining room, and a conservatory with garden access.
- Abundant Storage Solutions – Plenty of cupboards in the modern kitchen, built-in wardrobes in three bedrooms, plus garage and shed storage.
- Low-Maintenance Family Garden – Featuring artificial grass, a York stone patio, mature planting, and a side path leading to a good-sized shed.
- Generously Sized Driveway - Ample space to accommodate multiple vehicles, further enhanced by granted planning permission to construct a double garage in the corner of the front garden.
- Excellent Location in Wistaston – Situated in a residential area with convenient access to schools, local amenities and a family park.
Description
Nestled in a cul-de-sac located in Wistaston, Crewe, with excellent access to schools, transport links, and local amenities, it’s a property not to be missed. This beautifully presented four-bedroom detached home offers a seamless blend of modern style, functional space, and timeless comfort—perfect for family living.
At the front, the property boasts a large, spacious driveway capable of accommodating multiple vehicles with ease — ideal for families or those with frequent guests. The drive is complemented by a well-maintained front garden, that does have accepted planning permission for a double garage in the corner.
As you enter the property, you're welcomed by a bright and airy hallway, finished with sleek flooring that immediately sets the tone for the rest of the home. Directly to the right, a pair of stunning oak double doors lead into the lounge, an inviting space anchored by a contemporary electric fire. A large front-facing window floods the room with natural light, creating a warm, welcoming atmosphere ideal for both relaxed evenings and entertaining guests.
Flowing effortlessly through a folding door, the dining room continues the sense of space and elegance. With ample room for a large dining table, it's perfect for hosting family dinners. Patio doors open into the conservatory from the back of the room, a bright retreat that overlooks the garden. From here, glass doors offer direct access to the outdoors, blending inside and outside living beautifully.
Opposite the dining room, is a generously sized study. A wide window spans the wall, allowing light to pour in—ideal for working from home or as a peaceful reading nook. Tucked neatly next to the stairs, is also a conveniently located WC. The property also boasts solid oak doors throughout and a brand new boiler.
To the rear of the property, the kitchen is a true highlight. It features a comprehensive range of grey anthracite wall and base units, all with stylish, modern handleless doors. All counter tops are made of granite including the island in the centre of the kitchen. There's ample space for a fridge-freezer and cooker, along with an integrated dishwasher, making it a practical and sophisticated space to cook and gather, the kitchen also is accommodated with a dual fuel log burner. Just off the kitchen is a utility room, fully plumbed for a washing machine, with access to the spacious garage, which offers excellent storage or workshop potential. The kitchen also shows off access into the rear garden with glass doors with integral blinds.
Moving through glass doors outside, the rear garden is designed with low maintenance living in mind. A well-kept stretch of artificial lawn is bordered by mature trees and shrubs, allowing a more secluded and private feel. The York stone patio extends from the conservatory, creating a generous seating area perfect for summer entertaining. The paved path continues down the side of the house, leading to a good-sized shed, offering practical outdoor storage.
Upstairs, where you’ll be greeted by new oak and glass banisters, brings you to the large landing opens up to four well-appointed bedrooms and a family bathroom.
The master bedroom is a true retreat, featuring three charming decorative windows that bathe the room in light. Beside the bed, built-in mirrored sliding wardrobes provide abundant storage. The master also benefits from a modern ensuite, complete with a walk-in electric shower enclosed by smoked glass, and a contemporary vanity unit with sink.
Bedroom 2 is another spacious double, with its own built-in wardrobe and a garden-facing window, perfect for enjoying peaceful views. Bedroom 3, slightly smaller but still generously proportioned, also features built-in storage and overlooks the rear garden. Bedroom 4 is currently configured as a dressing room, though its layout makes it versatile enough to serve as a guest room, nursery, or second office. The main bathroom completes the upstairs, featuring a bath and overhead shower.
Location
Wistaston village is situated 3 miles from the historic market town of Nantwich and benefits from shops and local public houses, village hall with active social calendar and community groups, church and mini supermarket within the area. There are local schools easily accessible from the property and excellent road connections to the A500 and M6 motorway network. Local bus routes also service the area along with Crewe Railway Station with fast access to London and other major cities.
- COUNCIL TAXA payment made to your local authority in order to pay for local services like schools, libraries, and refuse collection. The amount you pay depends on the value of the property.Read more about council Tax in our glossary page.
- Band: E
- PARKINGDetails of how and where vehicles can be parked, and any associated costs.Read more about parking in our glossary page.
- Yes
- GARDENA property has access to an outdoor space, which could be private or shared.
- Yes
- ACCESSIBILITYHow a property has been adapted to meet the needs of vulnerable or disabled individuals.Read more about accessibility in our glossary page.
- Ask agent
Energy performance certificate - ask agent
Kemble Close, Wistaston, CW2
Add an important place to see how long it'd take to get there from our property listings.
__mins driving to your place
Get an instant, personalised result:
- Show sellers you’re serious
- Secure viewings faster with agents
- No impact on your credit score
Your mortgage
Notes
Staying secure when looking for property
Ensure you're up to date with our latest advice on how to avoid fraud or scams when looking for property online.
Visit our security centre to find out moreDisclaimer - Property reference 1fc09abf-3a99-44b2-b066-165ae1544cd6. The information displayed about this property comprises a property advertisement. Rightmove.co.uk makes no warranty as to the accuracy or completeness of the advertisement or any linked or associated information, and Rightmove has no control over the content. This property advertisement does not constitute property particulars. The information is provided and maintained by James Du Pavey, Nantwich. Please contact the selling agent or developer directly to obtain any information which may be available under the terms of The Energy Performance of Buildings (Certificates and Inspections) (England and Wales) Regulations 2007 or the Home Report if in relation to a residential property in Scotland.
*This is the average speed from the provider with the fastest broadband package available at this postcode. The average speed displayed is based on the download speeds of at least 50% of customers at peak time (8pm to 10pm). Fibre/cable services at the postcode are subject to availability and may differ between properties within a postcode. Speeds can be affected by a range of technical and environmental factors. The speed at the property may be lower than that listed above. You can check the estimated speed and confirm availability to a property prior to purchasing on the broadband provider's website. Providers may increase charges. The information is provided and maintained by Decision Technologies Limited. **This is indicative only and based on a 2-person household with multiple devices and simultaneous usage. Broadband performance is affected by multiple factors including number of occupants and devices, simultaneous usage, router range etc. For more information speak to your broadband provider.
Map data ©OpenStreetMap contributors.
