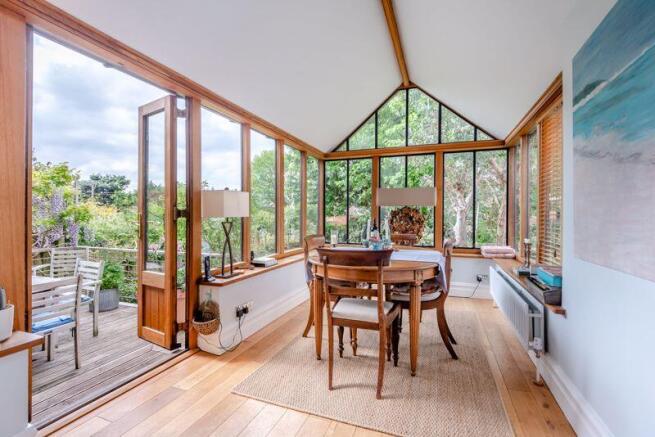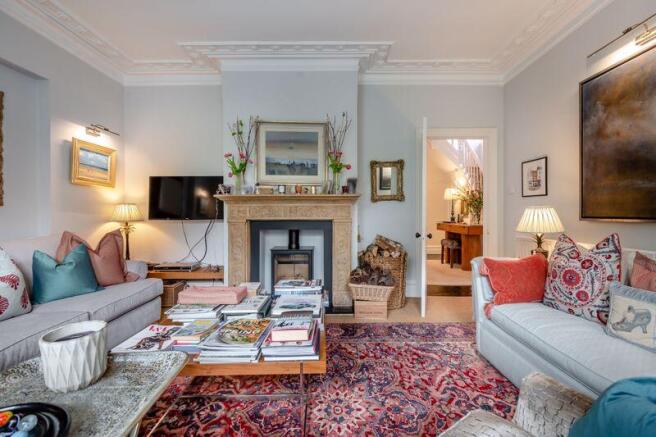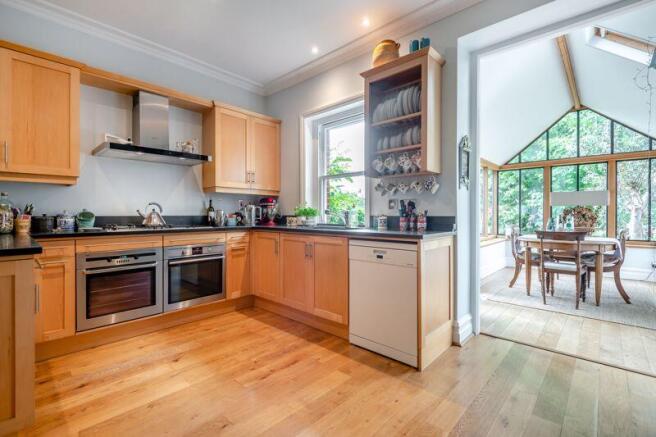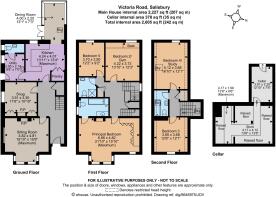
5 bedroom detached house for sale
Victoria Road, Salisbury ***VIDEO TOUR***

- PROPERTY TYPE
Detached
- BEDROOMS
5
- BATHROOMS
3
- SIZE
Ask agent
- TENUREDescribes how you own a property. There are different types of tenure - freehold, leasehold, and commonhold.Read more about tenure in our glossary page.
Freehold
Key features
- ***WATCH THE VIDEO TOUR***
- Substantial Five-Bedroom Family Home
- Bright & Spacious Accommodation
- Well-Proportioned Bedrooms
- Excellent Proximity to the Salisbury City Centre
- Impressive Rear Extension
- Beautifully-Maintained Gardens
- Character Features Throughout
- Highly Sought-After Residential Location
- Council Tax Band F
Description
Welcome to Victoria Road, an exceptional five-bedroom period residence occupying a prime position within one of Salisbury's most sought-after residential areas. Built in the early 1900s, this beautifully preserved and extensively enhanced family home has been lovingly maintained by the current owners for over 30 years. It offers a rare opportunity to acquire a property of genuine historical charm andarchitectural integrity, seamlessly blended with modern functionality and elegant design. With generous proportions throughout, original features, a bespoke handcrafted kitchen, south-westerly facing garden, and a large cellar, this is a truly special offering.
The home presents a striking facade with its original brick wall and wrought iron gate, leading through a resin-bound gravel path flanked by established planting to the handsome part-glazed front door, complete with Victorian-style tiling and a storm porch. Upon entering, the sense of period character is immediately apparent. The hallway features high ceilings, ornate coving and picture rails, and restoredfloorboards that continue into the main living spaces.
The front reception room is a superb formal living space with a large rectangular bay window, a feature fireplace with hand-carved wooden surround and log-burning stove, and exquisite original plasterwork. Adjacent is a more informal snug, ideal as a reading room or playroom, with sash window, floor-to-ceiling fitted cupboards, and high ceilings. Both rooms retain original doors and character features. The kitchen is a remarkable space, designed and crafted to measure with Maplewood cabinetry and black slate worktops, complemented by solid oak flooring. It includes quality integrated appliances from AEG and Neff, a ceramic 2 burner electric hob, a 2 burner gas hob, a gas wok hob and extractor, under-counter ceramic sink, and a walk-in pantry with full-height shelving and natural ventilation. From here, the kitchen flows naturally into the bespoke garden room, an oak-framed, vaulted space flooded with natural light and perfect for year-round enjoyment. With solid oak flooring and double doors to the decked terrace, it seamlessly links indoor and outdoor living. A separate utility room and cloakroom are located off the kitchen, offering additional storage, a butler sink, space for white goods, and a recently upgraded gas boiler. The adjoining cloakroom has WC, wash basin, and a window to the side.
The beautifully crafted staircase rises to the first floor, illuminated by a large side sash window. The principal bedroom is a luxurious space, complete with a large bay and additional sash window, fitted limed oak wardrobes, cast iron fireplace, and a stylish en-suite bathroom with panelled bath, WC, and bespoke vanity with storage. Two further double bedrooms are found on this floor, one currently used as a study and gym with built-in shelving and a garden outlook, and another bedroom with the same beautiful outlook to the rear. These are served by a family shower room with walk-in cubicle, Victorian-style basin, WC, and airing cupboard.
The second floor features two more double bedrooms. Bedroom four enjoys dual aspects with cathedral spire views, fitted oak desk, built-in shelving, and generous eaves storage. Bedroom three is positioned to the front and is a bright and peaceful space. A family bathroom on this level has a Velux window, bath with shower attachment, WC, and wash basin. There is also access to a loft space and additional linen cupboard on the landing.
Outside, the rear garden is a delight, well-stocked, private, and enjoying a sunny south-westerly orientation. The raised decking area, bordered by fragrant roses and established wisteria, is ideal for entertaining, enhanced by an electric canopy for optional shade. A gently sloping lawn leads downthrough thoughtfully planted borders, creating a peaceful retreat in the heart of the city. A further highlight is the cellar, accessed via the rear garden. This versatile space benefits from power, heating, and lighting. It leads into extensive, dry storage areas suitable for a range of uses.
Rarely do homes of this calibre, condition, and setting come to market. Located within walking distance of the city centre, parks, and excellent schools, this outstanding property offers substantial, beautifully appointed accommodation full of charm and character in an enviable location.
Location
Victoria Road boasts an excellent position within one of Salisbury's sought-after residential areas. Prospective buyers will be able to benefit from the convenient pedestrian access to the nearby South Wilts Grammar School and the St Mark's C of E, Wyndham Park and Exeter House schools, and the historic Old Sarum monument. It is a short walking distance to Victoria Park with tennis courts, and Five Rivers Leisure Centre with gym and indoor pool. The Salisbury city centre is within a reasonable walking distance and offers an extensive range of amenities. These include, but are not limited to, high-street shops, supermarkets, cafes, copious restaurants, pubs & bars, ample leisure facilities including gyms and leisure centres, and a great range of schooling. These include South Wilts Grammar School, Bishop Wordsworth's, Godolphin boarding school, and Leehurst Swan. Additionally, Salisbury train station offers great commuter links to London Waterloo and the West...
Directions
Head north on Castle Street towards Mill Stream Approach and at the roundabout, take the 2nd exit onto Castle Road/A345. After a short distance turn right onto Victoria Road and the destination is on the right hand side.
Services
The property is connected to mains services.
Material Information
Under current legislation, as set out in the Consumer Protection from Unfair Trading Regulations 2008, estate and letting agents have a legal obligation not to omit material information from property listings.
Part A: - Price, tenure, and council tax. (Included)
Part B: - Physical characteristics, number of rooms, utilities, and parking (on street permit)
Part C: -
• Building safety, e.g., unsafe cladding, asbestos, risk of collapse - we understand the property is safe.
• Restrictions, e.g. conservation area, listed building status, tree preservation order - we are not aware of any
restriction in this regard.
• Rights and easements, e.g. public rights of way, shared drives.
• Flood risk - We understand the property is not in a flood risk area.
• Coastal erosion risk - we understand the property is not at risk of coastal erosion.
• Planning permission – for the property itself and its immediate locality - we are not aware of any nearby
planning...
Brochures
Full Details- COUNCIL TAXA payment made to your local authority in order to pay for local services like schools, libraries, and refuse collection. The amount you pay depends on the value of the property.Read more about council Tax in our glossary page.
- Band: F
- PARKINGDetails of how and where vehicles can be parked, and any associated costs.Read more about parking in our glossary page.
- Yes
- GARDENA property has access to an outdoor space, which could be private or shared.
- Yes
- ACCESSIBILITYHow a property has been adapted to meet the needs of vulnerable or disabled individuals.Read more about accessibility in our glossary page.
- Ask agent
Energy performance certificate - ask agent
Victoria Road, Salisbury ***VIDEO TOUR***
Add an important place to see how long it'd take to get there from our property listings.
__mins driving to your place
Get an instant, personalised result:
- Show sellers you’re serious
- Secure viewings faster with agents
- No impact on your credit score
Your mortgage
Notes
Staying secure when looking for property
Ensure you're up to date with our latest advice on how to avoid fraud or scams when looking for property online.
Visit our security centre to find out moreDisclaimer - Property reference 12675376. The information displayed about this property comprises a property advertisement. Rightmove.co.uk makes no warranty as to the accuracy or completeness of the advertisement or any linked or associated information, and Rightmove has no control over the content. This property advertisement does not constitute property particulars. The information is provided and maintained by Oliver Chandler, Salisbury. Please contact the selling agent or developer directly to obtain any information which may be available under the terms of The Energy Performance of Buildings (Certificates and Inspections) (England and Wales) Regulations 2007 or the Home Report if in relation to a residential property in Scotland.
*This is the average speed from the provider with the fastest broadband package available at this postcode. The average speed displayed is based on the download speeds of at least 50% of customers at peak time (8pm to 10pm). Fibre/cable services at the postcode are subject to availability and may differ between properties within a postcode. Speeds can be affected by a range of technical and environmental factors. The speed at the property may be lower than that listed above. You can check the estimated speed and confirm availability to a property prior to purchasing on the broadband provider's website. Providers may increase charges. The information is provided and maintained by Decision Technologies Limited. **This is indicative only and based on a 2-person household with multiple devices and simultaneous usage. Broadband performance is affected by multiple factors including number of occupants and devices, simultaneous usage, router range etc. For more information speak to your broadband provider.
Map data ©OpenStreetMap contributors.





