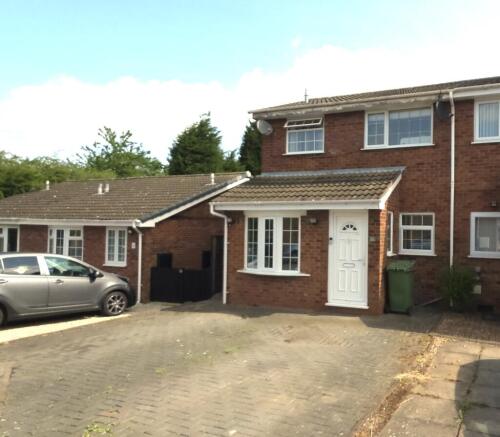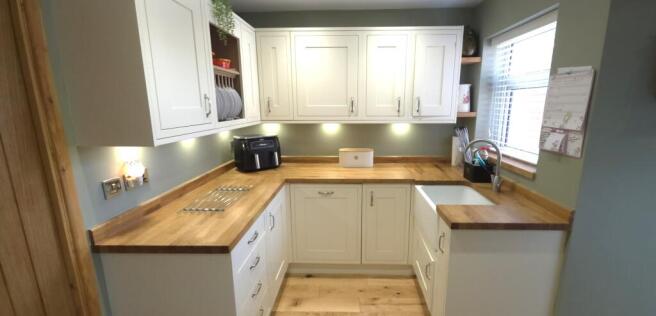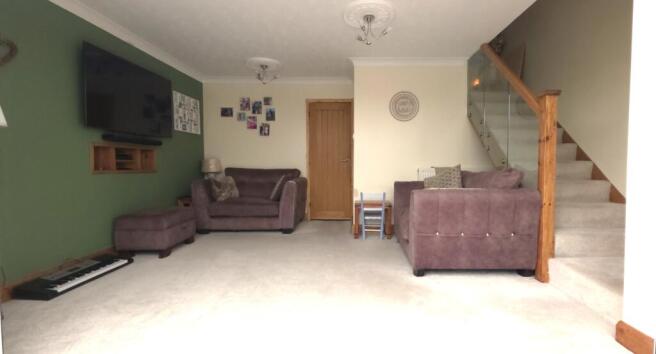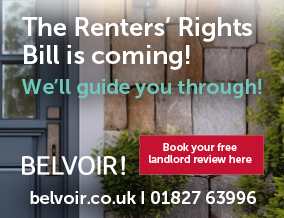
Torside, Wilnecote, Tamworth, B77

Letting details
- Let available date:
- 01/07/2025
- Deposit:
- £1,442A deposit provides security for a landlord against damage, or unpaid rent by a tenant.Read more about deposit in our glossary page.
- Min. Tenancy:
- Ask agent How long the landlord offers to let the property for.Read more about tenancy length in our glossary page.
- Let type:
- Long term
- Furnish type:
- Unfurnished
- Council Tax:
- Ask agent
- PROPERTY TYPE
Semi-Detached
- BEDROOMS
2
- BATHROOMS
1
- SIZE
Ask agent
Key features
- SPACIOUS FAMILY HOME
- CONSERVATORY
- WORKSHOP
- 2 BEDROOMS
- STUNNING GARDEN
- DRIVEWAY
Description
ENTRANCE HALLWAY having engineered laminate flooring in medium oak, opaque upvc window to the side, ceiling lighting, the hallway opens into the:
KITCHEN which is on both the right- and left-hand side and into what used to be the garage. The The kitchen has a vast range of base and wall mounted kitchen units in cram with chrome effect handles and with chopping board effect work surfaces and uprisers, the kitchen kickboards have 2 heaters fitted, there is a ‘Tall Boy’ larder with shelving, integrated electric oven with microwave, Zanussi induction hob in black with chrome extractor over , chrome light switches and sockets, oak skirtings and door frames, large upvc bay window while the other side of the kitchen has a lager upvc window with inset ‘Belfast’ style sink with mixer tap and chopping board style draining board, inset ceiling lighting, integrated dishwasher and opening through to the
UTILITY ROOM where the current owners have a large ‘American’ style fridge/freezer, space and plumbing for washer/drier, ceiling lighting.
LOUNGE having oak door, with a continuation of the wooden skirting boards, coving to the ceiling, ceiling rose and twin ceiling lights, radiator, chrome sockets and switches, the lounge is carpeted, with Bi-Fold doors which lead you through to the:
CONSERVATORY a vast and spacious room with ceramic tiled flooring with underfloor heating, dwarf brick and tiled walls with upvc windows over and opaque upvc roof with openings for ventilation, double opening French doors to the rear decking and garden, ceiling fan, painted exposed brickwork and lighting.
Carpeted oak balustrade stairs with10 mm toughened glass leads you to the:
LANDING having loft access which has storage space and lighting, there are oak doors through to:
BEDROOM ONE Having engineer laminate flooring, dual aspect upvc windows to the rear, inset ceiling lighting, designer upright wall mounted radiator with inset mirror, chrome sockets and switches, a range of fitted wardrobes with shelves, draws and hanging space.
BEDROM TWO Another double bedroom carpeted in grey with upvc window to the front, ceiling lighting, radiator and useful over the stair store cupboard with shelving.
BATHROOM with ceramic tiled flooring, opaque window, two tone fully tiled walls, a panelled bath with Victorian style taps over, with shower riser over and screen, square shaped vanity unit with draws below and inset basin with Victorian style taps over and low flush w/c, shelving for towels, chrome effect towel rails and ceiling spotlights.
Outside and to the:
REAR GARDEN which has been fully re-landscaped to feature a twin level decked are in light grey with inset LED lighting and having ample space for seating, there is a feature waterfall with steps down to the lawned area with railway sleeper raised borders with inset white gravel and mature planting.
To the bottom of the garden is the:
WORKSHOP a vast space which would be used as a home office/s, playroom, gym, the use is endless, it has power, light and Wi-Fi, a great family space.
All in all, and as described this is an amazing family home with lots of features and quality on offer. Please don’t delay and view today via the letting agent, BELVOIR TAMWORTH who can be contacted direct on .
- COUNCIL TAXA payment made to your local authority in order to pay for local services like schools, libraries, and refuse collection. The amount you pay depends on the value of the property.Read more about council Tax in our glossary page.
- Band: B
- PARKINGDetails of how and where vehicles can be parked, and any associated costs.Read more about parking in our glossary page.
- Driveway
- GARDENA property has access to an outdoor space, which could be private or shared.
- Private garden
- ACCESSIBILITYHow a property has been adapted to meet the needs of vulnerable or disabled individuals.Read more about accessibility in our glossary page.
- Ask agent
Energy performance certificate - ask agent
Torside, Wilnecote, Tamworth, B77
Add an important place to see how long it'd take to get there from our property listings.
__mins driving to your place
Notes
Staying secure when looking for property
Ensure you're up to date with our latest advice on how to avoid fraud or scams when looking for property online.
Visit our security centre to find out moreDisclaimer - Property reference P2127. The information displayed about this property comprises a property advertisement. Rightmove.co.uk makes no warranty as to the accuracy or completeness of the advertisement or any linked or associated information, and Rightmove has no control over the content. This property advertisement does not constitute property particulars. The information is provided and maintained by Belvoir, Tamworth. Please contact the selling agent or developer directly to obtain any information which may be available under the terms of The Energy Performance of Buildings (Certificates and Inspections) (England and Wales) Regulations 2007 or the Home Report if in relation to a residential property in Scotland.
*This is the average speed from the provider with the fastest broadband package available at this postcode. The average speed displayed is based on the download speeds of at least 50% of customers at peak time (8pm to 10pm). Fibre/cable services at the postcode are subject to availability and may differ between properties within a postcode. Speeds can be affected by a range of technical and environmental factors. The speed at the property may be lower than that listed above. You can check the estimated speed and confirm availability to a property prior to purchasing on the broadband provider's website. Providers may increase charges. The information is provided and maintained by Decision Technologies Limited. **This is indicative only and based on a 2-person household with multiple devices and simultaneous usage. Broadband performance is affected by multiple factors including number of occupants and devices, simultaneous usage, router range etc. For more information speak to your broadband provider.
Map data ©OpenStreetMap contributors.






