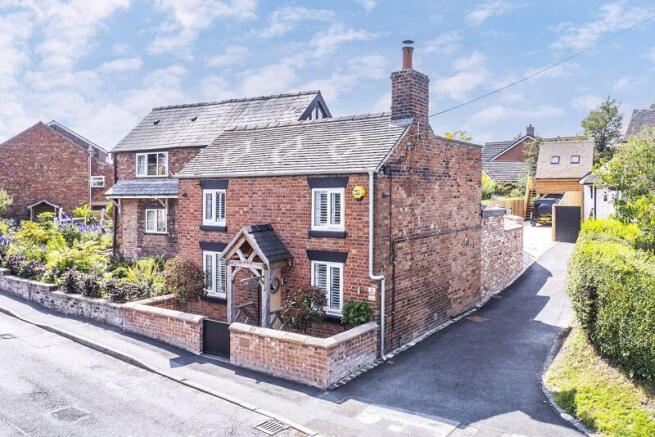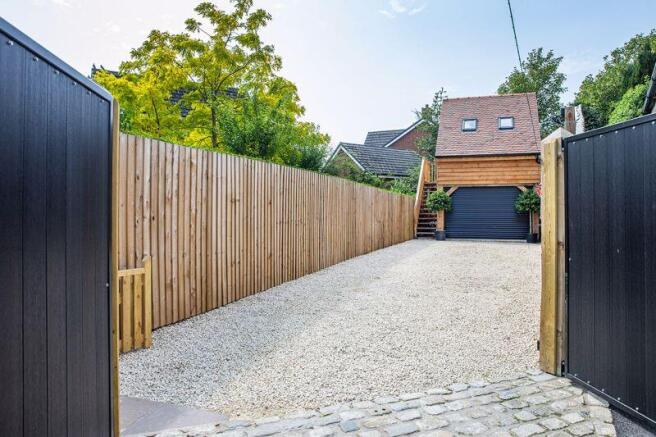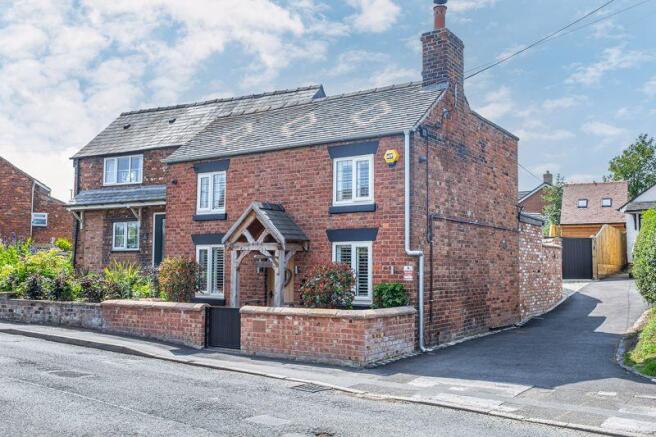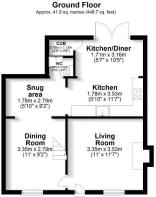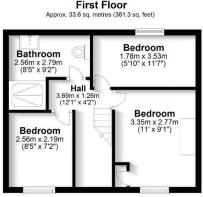"Dingle Cottage", 7 The Dingle, Haslington

- PROPERTY TYPE
Cottage
- BEDROOMS
3
- BATHROOMS
1
- SIZE
Ask agent
- TENUREDescribes how you own a property. There are different types of tenure - freehold, leasehold, and commonhold.Read more about tenure in our glossary page.
Freehold
Key features
- A most charming, impeccably restored and presented semi-detached period cottage
- Appointed and presented throughout to the very highest of standards
- Incorporating outstanding features, style and character
- Situated in a sought after position within Haslington village
- Walled forecourt and stunning south facing walled courtyard garden
- Extensive private gated driveway providing excellent parking facilities
- Framed porch, living room, dining room, sitting/snug area and cloakroom
- Extensive fully appointed dining kitchen with lantern roof and large pantry
- Three first floor bedrooms and luxurious shower room
- Superior two storey garage building with versatile room over
Description
Agents Remarks
Dingle Cottage has been comprehensively transformed in recent years and provides a delightful blend of original period charm and stunning contemporary features and is appointed and presented throughout to the very highest of standards.
The property is located within the lovely village of Haslington which offers all the requisites of village life with shops, restaurants, public houses and schooling. The village is conveniently situated nearby to Crewe and Sandbach, Junction 16 and 17 on M6 and Crewe mainline railway station.
Property Details
A handsome stone capped brick wall stands to the front of the property with a pedestrian gate allowing access to a stone paved path that continues to:
Oak Tiled Pitched Pillared Porch
With a high quality oak panel door allowing access to:
Living Room
11' 0'' x 11' 7'' (3.35m x 3.53m)
Beautifully presented with a Cheshire brick fireplace with a recessed stone hearth incorporating a log burning stove and stone mantel over and with fitted cupboards to either side and with log store, uPVC double glazed window to front elevation incorporating fitted plantation shutters, period style low level radiator, recessed ceiling lighting and a door leads to:
Dining Room
11' 0'' x 9' 2'' (3.35m x 2.79m)
With a uPVC double glazed window to front elevation incorporating fitted plantation shutters, pine staircase ascending to first floor, recessed ceiling lighting, column radiator, high quality oak effect flooring, under stairs area and open access leads to:
Snug/Sitting Area
5' 10'' x 9' 2'' (1.78m x 2.79m)
With column radiator, niche, recessed ceiling lighting and open access leads to:
Dining Kitchen
Kitchen Area
5' 10'' x 11' 7'' (1.78m x 3.53m)
Delightfully appointed with a stunning range of high quality shaker style base and wall mounted units, quartz working surfaces and upstands, Belfast sink with shower mixer tap, wine rack, under unit lighting, four ring hob with filter canopy over, double Zanussi electric oven and microwave, integrated fridge and freezer, integrated dishwasher, integrated washing machine, peninsular dining counter with wine fridge beneath, recessed ceiling lighting and open access to:
Dining Area
5' 7'' x 10' 4'' (1.71m x 3.16m)
With a lantern roof, 3-panel bi-folding doors to walled courtyard, high quality oak effect flooring, recessed ceiling lighting and an oak door leads to:
Pantry Cupboard
2' 6'' x 3' 8'' (0.75m x 1.13m)
With a column radiator and wall mounted combination gas fired central heating boiler.
From the Snug/Sitting Area an oak door leads to:
Cloakroom
2' 10'' x 3' 8'' (0.86m x 1.13m)
With WC, pedestal wash basin, radiator and recessed ceiling lighting.
First Floor Landing
12' 1'' x 4' 2'' (3.69m x 1.26m)
With recessed ceiling lighting and an oak door leads to:
Bedroom One
11' 0'' x 9' 1'' (3.35m x 2.77m)
Beautifully appointed with an exposed Cheshire brick chimney breast, column radiator, uPVC double glazed window to front elevation incorporating fitted plantation shutters and an oak door to over stairs wardrobe incorporating railing.
Bedroom Two
5' 10'' x 11' 7'' (1.78m x 3.53m)
With two uPVC double glazed windows to rear elevation incorporating fitted plantation shutters providing lovely views, recessed ceiling lighting and column radiator.
Bedroom Three
8' 5'' x 7' 2'' (2.56m x 2.19m)
With a uPVC double glazed window to front elevation and column radiator.
Shower Room
8' 5'' x 9' 2'' (2.56m x 2.79m)
With a large fully tiled walk-in shower enclosure incorporating glazed screen and overhead rain shower, wall mounted wash basin with drawers beneath, WC, uPVC double glazed lantern roof, towel radiator and recessed ceiling lighting.
Externally
A delightful enclosed exposed Cheshire brick courtyard garden stands at the rear of the property with Indian stone flooring, external lighting, attractive tiled walling and steps ascend to a gate allowing access to a private drive.
A tarmac driveway to the side of the cottage provides shared access to the rear. A splayed cobbled private approach leads to aluminium double gates within timber gate pillars allowing access over a large private driveway providing extensive car parking facilities, secluded and sheltered by high wooden fencing to all sides and an extensive gravel drive leads to:
Two Storey Detached Garden Building
With external steps ascending from the driveway to a first floor Suite and an electrically operated roller door leads to:
Oversized Garage
Professionally constructed with light, power, racking for storage and personal door to side.
The external staircase ascends to:
Versatile First Floor Suite/Annex Room
With an oak door allowing access to a spacious room providing a variety of uses with a wall mounted air conditioning unit, high quality oak effect flooring, two velux windows, further roof storage space and recessed ceiling lighting.
Tenure
Freehold.
Services
All main services are connected (not tested by Cheshire Lamont).
Viewings
Strictly by appointment only via Cheshire Lamont.
Directions
Proceed through Haslington village towards Sandbach and turn left towards The Dingle Primary School where Dingle Cottage is located on the left hand side.
Brochures
Property BrochureFull Details- COUNCIL TAXA payment made to your local authority in order to pay for local services like schools, libraries, and refuse collection. The amount you pay depends on the value of the property.Read more about council Tax in our glossary page.
- Band: C
- PARKINGDetails of how and where vehicles can be parked, and any associated costs.Read more about parking in our glossary page.
- Yes
- GARDENA property has access to an outdoor space, which could be private or shared.
- Yes
- ACCESSIBILITYHow a property has been adapted to meet the needs of vulnerable or disabled individuals.Read more about accessibility in our glossary page.
- Ask agent
"Dingle Cottage", 7 The Dingle, Haslington
Add an important place to see how long it'd take to get there from our property listings.
__mins driving to your place
Get an instant, personalised result:
- Show sellers you’re serious
- Secure viewings faster with agents
- No impact on your credit score
Your mortgage
Notes
Staying secure when looking for property
Ensure you're up to date with our latest advice on how to avoid fraud or scams when looking for property online.
Visit our security centre to find out moreDisclaimer - Property reference 11878939. The information displayed about this property comprises a property advertisement. Rightmove.co.uk makes no warranty as to the accuracy or completeness of the advertisement or any linked or associated information, and Rightmove has no control over the content. This property advertisement does not constitute property particulars. The information is provided and maintained by Cheshire Lamont, Nantwich. Please contact the selling agent or developer directly to obtain any information which may be available under the terms of The Energy Performance of Buildings (Certificates and Inspections) (England and Wales) Regulations 2007 or the Home Report if in relation to a residential property in Scotland.
*This is the average speed from the provider with the fastest broadband package available at this postcode. The average speed displayed is based on the download speeds of at least 50% of customers at peak time (8pm to 10pm). Fibre/cable services at the postcode are subject to availability and may differ between properties within a postcode. Speeds can be affected by a range of technical and environmental factors. The speed at the property may be lower than that listed above. You can check the estimated speed and confirm availability to a property prior to purchasing on the broadband provider's website. Providers may increase charges. The information is provided and maintained by Decision Technologies Limited. **This is indicative only and based on a 2-person household with multiple devices and simultaneous usage. Broadband performance is affected by multiple factors including number of occupants and devices, simultaneous usage, router range etc. For more information speak to your broadband provider.
Map data ©OpenStreetMap contributors.
