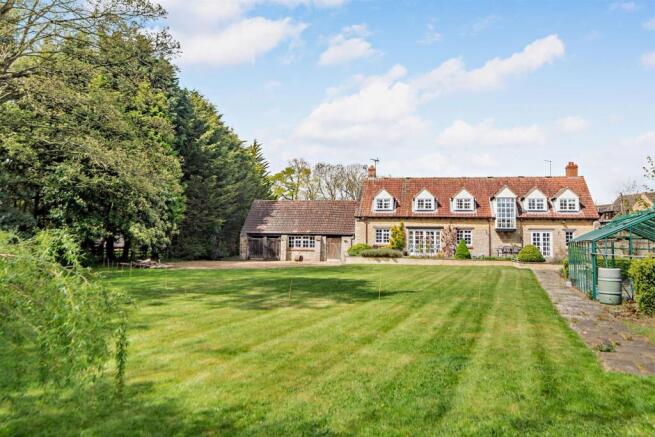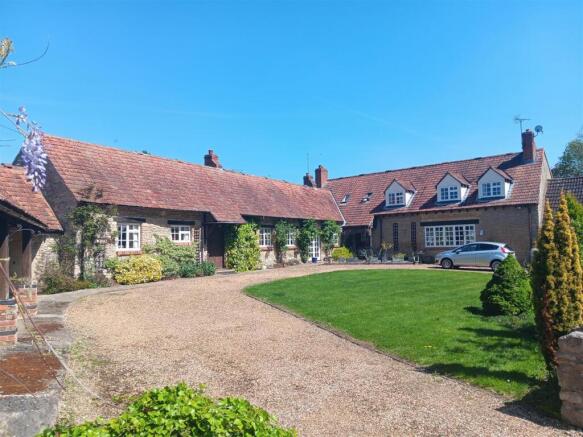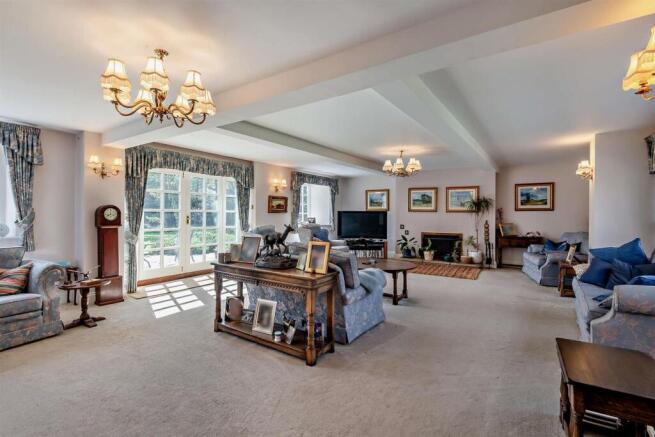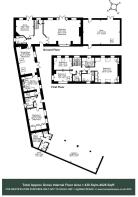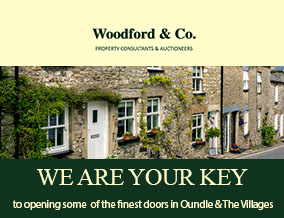
Polebrook, Near Oundle

- PROPERTY TYPE
Detached
- BEDROOMS
5
- BATHROOMS
3
- SIZE
Ask agent
- TENUREDescribes how you own a property. There are different types of tenure - freehold, leasehold, and commonhold.Read more about tenure in our glossary page.
Freehold
Key features
- A versatile family home within a converted barn
- Beautiful, private garden
- Plenty of parking and garaging
- Outline PP for an additional detached dwelling
- Chain-free sale
- Prime village close to Oundle
Description
This fabulously versatile family home evolved from traditional barns that formed part of the Polebrook Manor estate. Tucked away nicely from Main Street, behind a high stone wall, the property enjoys good privacy. The conversion, which dates from the 1970s was cleverly designed to allow for ground floor living if desired. The layout maximises enjoyment of the building’s orientation upon its superb plot, with the principal rooms enjoying views over the garden and benefitting from the southerly light.
The main entrance hall provides access to the living room, which has an open fire to one end. French doors open to the garden. The snug is across the hall, and is a cosey room where one can escape the hubbub of family life. There is an open fire and doors opening to the garden.
The formal dining room offers plenty of space for entertaining and is set adjacent to the kitchen, for convenience. Doors open to the south-facing courtyard. The kitchen is fitted with ample wall and base units and offers a good range of electrical appliances. The breakfast bar is handy for casual mealtimes. The utility room is next door an offers space for the usual appliances. The back hall is perhaps the entrance that will be used day to day by the owners. From the hall there is access to a comfortable double bedroom, which has a full bathroom beside it. This could be a master suite, guest suite or even a home office, where visitors would not need to access the rest of the house.
The first floor landing provides access to four further bedrooms. The main bedroom is huge and enjoys a dual aspect with lovely views over the garden. A range of wardrobes is built in. There is an ensuite bathroom. Across the landing is the fourth bedroom which could be a dressing room or study for the main bedroom. There are two further, double bedrooms on this floor, each having use of the family bathroom.
Manor Barn enjoys ample parking on its carriage drive. The four bay cart shed provides useful garaging, and has a workshop and gardener’s WC to one end. Attached to the other end of the house is an attractive stone barn offering approximately 600 sq ft floor area. This could be converted to additional accommodation (stp) and integrated with the main house. The rear garden is delightful, A paved terrace spans the back of the house. The lengthy lawn runs down to a spinney at the far end. A kitchen garden area and greenhouse are set to one side.
The Plot
Outline Planning Permission has been granted, under reference NE/24/00121/OUT, for the construction of a detached, 1 ½ storey dwelling, with garage, at the end of the garden, with access passing the house to the south. Details & drawings available from Woodford & Co, on request.
Location
Polebrook is a charming, traditional village with many stone houses. Within the village is a well-respected primary school, a popular Pub and a farm shop. Nearby Oundle offers family run businesses, shops and restaurants set around the Market Place, as well as a Waitrose supermarket. The town offers a good range of sports and leisure facilities. Peterborough is about 12 miles away and offers extensive facilities, as well as main line rail travel, with journey times to London King’s Cross, from about 48 minutes.
Services Council Tax EPC Tenure
Mains electricity, water and drainage. Band G TBA Freehold, with vacant possession
Oil-fired central heating.
Brochures
Polebrook, Near OundleBrochure- COUNCIL TAXA payment made to your local authority in order to pay for local services like schools, libraries, and refuse collection. The amount you pay depends on the value of the property.Read more about council Tax in our glossary page.
- Ask agent
- PARKINGDetails of how and where vehicles can be parked, and any associated costs.Read more about parking in our glossary page.
- Garage
- GARDENA property has access to an outdoor space, which could be private or shared.
- Yes
- ACCESSIBILITYHow a property has been adapted to meet the needs of vulnerable or disabled individuals.Read more about accessibility in our glossary page.
- Ask agent
Energy performance certificate - ask agent
Polebrook, Near Oundle
Add an important place to see how long it'd take to get there from our property listings.
__mins driving to your place
Get an instant, personalised result:
- Show sellers you’re serious
- Secure viewings faster with agents
- No impact on your credit score
Your mortgage
Notes
Staying secure when looking for property
Ensure you're up to date with our latest advice on how to avoid fraud or scams when looking for property online.
Visit our security centre to find out moreDisclaimer - Property reference 33921801. The information displayed about this property comprises a property advertisement. Rightmove.co.uk makes no warranty as to the accuracy or completeness of the advertisement or any linked or associated information, and Rightmove has no control over the content. This property advertisement does not constitute property particulars. The information is provided and maintained by Woodford & Co, Oundle. Please contact the selling agent or developer directly to obtain any information which may be available under the terms of The Energy Performance of Buildings (Certificates and Inspections) (England and Wales) Regulations 2007 or the Home Report if in relation to a residential property in Scotland.
*This is the average speed from the provider with the fastest broadband package available at this postcode. The average speed displayed is based on the download speeds of at least 50% of customers at peak time (8pm to 10pm). Fibre/cable services at the postcode are subject to availability and may differ between properties within a postcode. Speeds can be affected by a range of technical and environmental factors. The speed at the property may be lower than that listed above. You can check the estimated speed and confirm availability to a property prior to purchasing on the broadband provider's website. Providers may increase charges. The information is provided and maintained by Decision Technologies Limited. **This is indicative only and based on a 2-person household with multiple devices and simultaneous usage. Broadband performance is affected by multiple factors including number of occupants and devices, simultaneous usage, router range etc. For more information speak to your broadband provider.
Map data ©OpenStreetMap contributors.
