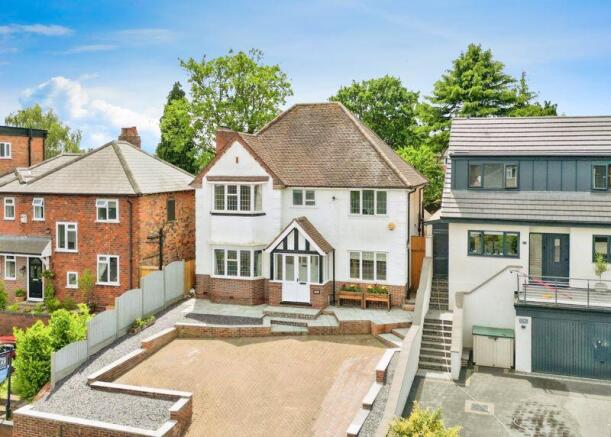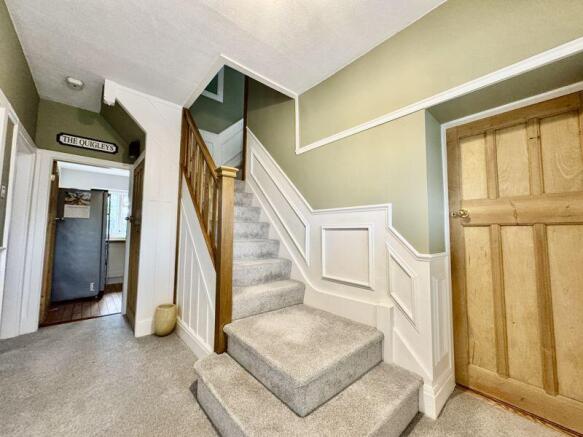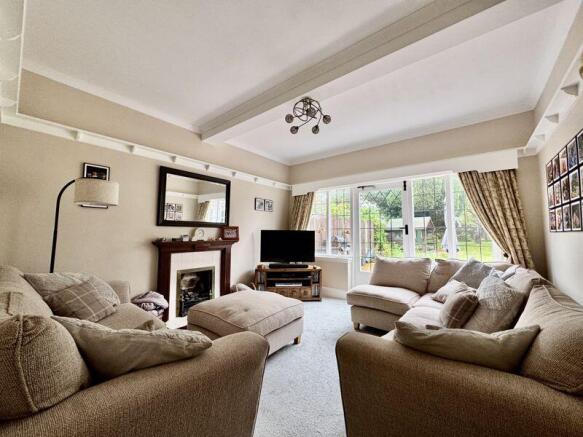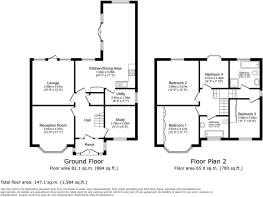4 bedroom detached house for sale
Penns Lane, Sutton Coldfield, B72 1BP

- PROPERTY TYPE
Detached
- BEDROOMS
4
- BATHROOMS
2
- SIZE
Ask agent
- TENUREDescribes how you own a property. There are different types of tenure - freehold, leasehold, and commonhold.Read more about tenure in our glossary page.
Freehold
Key features
- SOLD WITH NO ONWARD CHAIN
- STUNNING TRADITIONAL DETACHED FAMILY HOME
- THREE SPECTECULAR RECEPTION ROOMS
- OPEN PLAN KITCHEN LIFESTYLE ROOM
- BREATH-TAKING VAULTED DINING AREA
- FOUR BEDROOMS
- TWO BATHROOMS
- SUBSTANTIAL PLOT
- WINGED LANDING
- DRIVEWAY PARKING
Description
Location – Why Penns Lane?
Penns Lane is prized for its excellent access to both urban and green lifestyles. It lies moments from Walmley Village, with its local shops, cafés, and amenities, while also benefitting from direct routes into Sutton Coldfield town centre and Birmingham city centre. Commuters enjoy proximity to Chester Road and Wylde Green stations, and families are drawn to the area for its access to well-regarded primary and secondary schools, including Bishop Vesey’s Grammar and Wylde Green Primary.This particular stretch of Penns Lane offers wide plots, mature tree-lined surroundings, and a peaceful community feel – all while being minutes from New Hall Valley Country Park and Sutton Park, one of the largest urban parks in Europe.
Ground Floor – A Flowing, Family-Oriented Layout
Step into a bright and welcoming hallway, where soft tones, panelled walls, and plush carpeting create a serene first impression. From here, the downstairs unfolds with a clear sense of space and cohesion.To the right, a cosy front-facing reception room provides the perfect home office, snug, or playroom. Opposite, the main lounge offers a more formal entertaining space with bay window and generous proportions.The real heart of the home is found at the rear: a stunning open-plan kitchen, dining, and family room, flooded with natural light from full-width French doors and large windows. A vaulted ceiling with exposed beams adds character and volume, while the seamless connection to the garden decking makes this a dream for indoor-outdoor living. The kitchen itself features a central island, shaker-style cabinetry, integrated appliances, and a handy breakfast bar, all overlooking the generous rear garden.A separate utility room and downstairs study complete the ground floor, offering practical touches for modern family life.
First Floor – Four Well-Proportioned Bedrooms & Elegant Bathrooms
Upstairs, four bedrooms are arranged off a central landing, offering flexibility for families of all sizes. The principal bedroom enjoys fitted wardrobes while bedroom two mirrors the lounge in size, ideal for teenagers or guests. Bedroom three and four are perfect children’s rooms, nurseries, or even a second office if required.Two stylish bathrooms serve the first floor: a family bathroom with freestanding clawfoot tub and vintage-style tiling, and an additional shower room, making busy mornings a breeze.
Outdoor Space – Expansive and Private
The rear garden is a real highlight – large, private, and filled with mature greenery. A spacious decked terrace provides the perfect spot for summer dining and morning coffees, while the expansive lawn offers room for play, planting, or even further landscaping. A timber summerhouse offers storage or conversion potential.
Summary: This is a home that’s been thoughtfully maintained and tastefully styled, with space to grow and flexibility to adapt to your lifestyle. A rare opportunity on this stretch of Penns Lane, and sold with no onward chain, this is one not to miss.BUYERS:Identity Verification Fee - We are required by law to conduct anti-money laundering checks on all those buying a property as part of our due diligence. As agents acting on behalf of the seller, we are required to verify the identity of all purchasers once an offer has been accepted, subject to contract. The initial checks are carried out on our behalf by Lifetime Legal . A non-refundable administration fee of £40 + VAT (£48 including VAT) applies which covers the cost of obtaining relevant data and any manual checks and monitoring which might be required. This fee will need to be paid by you in advance of us issuing a memorandum of sale, directly to Lifetime Legal, and is non-refundable.
Study
9' 2'' x 8' 8'' (2.79m x 2.64m)
Reception Room
12' 0'' x 11' 1'' (3.65m x 3.38m)
Lounge
12' 9'' x 12' 0'' (3.88m x 3.65m)
Kitchen/Dining Area
24' 5'' x 17' 3'' (7.44m x 5.25m)
Utility
8' 8'' x 4' 7'' (2.64m x 1.40m)
Bedroom One
12' 0'' x 11' 1'' (3.65m x 3.38m)
Bedroom Two
12' 9'' x 12' 0'' (3.88m x 3.65m)
Bedroom Three
11' 1'' x 8' 8'' (3.38m x 2.64m)
Bedroom Four
8' 3'' x 7' 10'' (2.51m x 2.39m)
Bathroom
8' 8'' x 7' 10'' (2.64m x 2.39m)
Bathroom
8' 3'' x 6' 2'' (2.51m x 1.88m)
Brochures
Property BrochureFull Details- COUNCIL TAXA payment made to your local authority in order to pay for local services like schools, libraries, and refuse collection. The amount you pay depends on the value of the property.Read more about council Tax in our glossary page.
- Band: D
- PARKINGDetails of how and where vehicles can be parked, and any associated costs.Read more about parking in our glossary page.
- Yes
- GARDENA property has access to an outdoor space, which could be private or shared.
- Yes
- ACCESSIBILITYHow a property has been adapted to meet the needs of vulnerable or disabled individuals.Read more about accessibility in our glossary page.
- Ask agent
Penns Lane, Sutton Coldfield, B72 1BP
Add an important place to see how long it'd take to get there from our property listings.
__mins driving to your place
Get an instant, personalised result:
- Show sellers you’re serious
- Secure viewings faster with agents
- No impact on your credit score
Your mortgage
Notes
Staying secure when looking for property
Ensure you're up to date with our latest advice on how to avoid fraud or scams when looking for property online.
Visit our security centre to find out moreDisclaimer - Property reference 11491577. The information displayed about this property comprises a property advertisement. Rightmove.co.uk makes no warranty as to the accuracy or completeness of the advertisement or any linked or associated information, and Rightmove has no control over the content. This property advertisement does not constitute property particulars. The information is provided and maintained by Paul Carr, Walmley. Please contact the selling agent or developer directly to obtain any information which may be available under the terms of The Energy Performance of Buildings (Certificates and Inspections) (England and Wales) Regulations 2007 or the Home Report if in relation to a residential property in Scotland.
*This is the average speed from the provider with the fastest broadband package available at this postcode. The average speed displayed is based on the download speeds of at least 50% of customers at peak time (8pm to 10pm). Fibre/cable services at the postcode are subject to availability and may differ between properties within a postcode. Speeds can be affected by a range of technical and environmental factors. The speed at the property may be lower than that listed above. You can check the estimated speed and confirm availability to a property prior to purchasing on the broadband provider's website. Providers may increase charges. The information is provided and maintained by Decision Technologies Limited. **This is indicative only and based on a 2-person household with multiple devices and simultaneous usage. Broadband performance is affected by multiple factors including number of occupants and devices, simultaneous usage, router range etc. For more information speak to your broadband provider.
Map data ©OpenStreetMap contributors.







