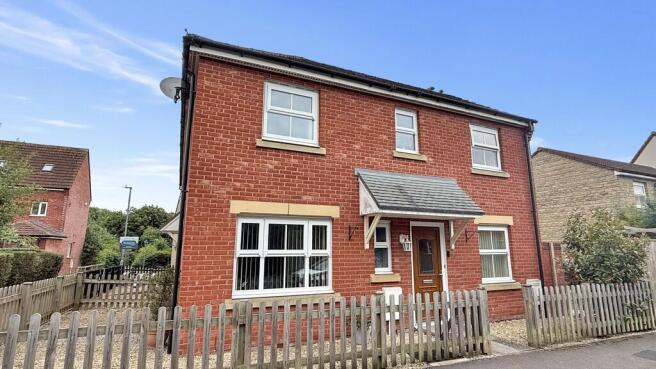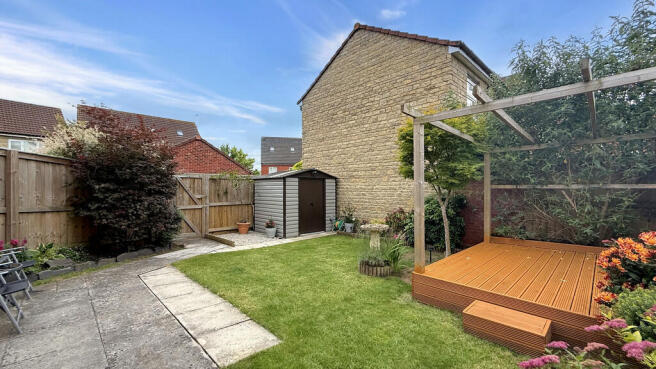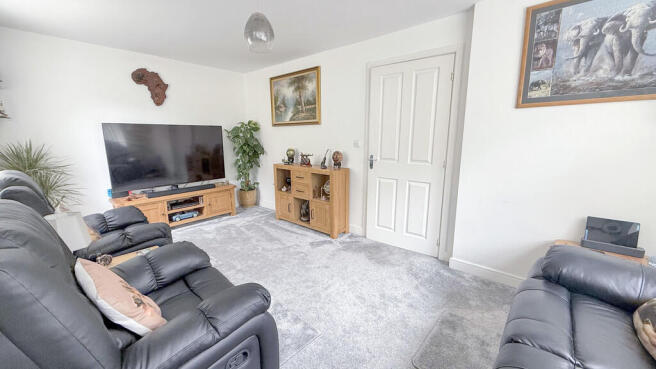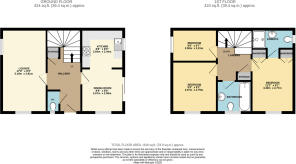
Walmesley Chase, Hilperton

- PROPERTY TYPE
Semi-Detached
- BEDROOMS
3
- BATHROOMS
2
- SIZE
Ask agent
- TENUREDescribes how you own a property. There are different types of tenure - freehold, leasehold, and commonhold.Read more about tenure in our glossary page.
Freehold
Key features
- Watch the video tour
- A three bedroom semi-detached family home
- Modern fitted kitchen
- Two reception rooms
- En-suite to the master bedroom
- Modern fitted bathroom, en-suite and WC
- Enclosed rear garden
- Garage and driveway parking
- Close to local amenities
- Power and water supply in the garden
Description
Martin & Co are delighted to present for sale this exceptionally well-maintained three-bedroom semi-detached family home, situated in a highly sought-after residential area within walking distance of local amenities and scenic walks. The property further benefits from private parking and a single garage, offering both convenience and practicality.
Internally, the home is presented in excellent condition throughout, featuring uPVC double glazing and gas central heating. A spacious and welcoming entrance hall provides access to all ground-floor accommodation and stairs to the first floor. There is also a useful understairs storage cupboard-perfect for coats, shoes, or everyday essentials.
The lounge is a particularly impressive room, extending the full length of the property. With dual-aspect windows, it is filled with natural light and offers a bright, airy atmosphere ideal for both everyday living and entertaining guests.
Equally spacious, the kitchen/dining room also spans the depth of the home. It is fitted with a comprehensive range of base, wall, and drawer units, along with an integrated oven and hob. There is ample space for a family-sized dining table, and sliding doors open directly onto the rear garden-perfect for enjoying warmer months and indoor-outdoor living.
A generously proportioned downstairs W/C completes the ground floor, offering additional convenience for both residents and visitors.
Upstairs, a light-filled landing leads to three well-proportioned bedrooms and the family bathroom. The master bedroom benefits from built-in wardrobes and the added luxury of a modern en-suite shower room, creating a comfortable and private retreat.
Bedrooms two and three are both generously sized and offer flexibility for use as children's rooms, guest bedrooms, or home office space, depending on your lifestyle needs.
The family bathroom is fitted with a contemporary three-piece suite, including a panelled bath with overhead shower, wash hand basin, and low-level W/C, offering a practical and stylish space for family use.
Externally, the property boasts a beautifully maintained, fully enclosed rear garden, primarily laid to lawn and bordered by mature shrubs and plants to create a private and tranquil setting. A raised decked area provides the ideal spot for garden furniture or even a jacuzzi, making it perfect for outdoor entertaining. A side gate gives access to the parking area as well as the single garage, which is located beneath a neighbouring coach house. The garage features an up-and-over door to the front and offers useful additional storage or parking.
An internal viewing is strongly recommended to fully appreciate the space, quality, and superb location this delightful home has to offer.
Property location
The property is situated within Paxcroft Mead, Hilperton, Trowbridge. Trowbridge, the county town of Wiltshire, offers a range of shopping and leisure facilities including the Odeon cinema complex with many restaurants, library, sports and leisure centre, schools, churches, doctors, dentist surgeries, five supermarkets, post office and a swimming pool. There is also a varied selection of coffee shops, restaurants, public houses and popular night clubs. Trowbridge is exceptionally well positioned for all major road and railway connections with the mainline railway station offering links to London.
How to find me
Satnav postcode: BA14 7HY
What3words:///cakewalk.engraving.mattress
For your information
Martin & Co Westbury haven't tested any of the appliances listed in these details, or asked for warranty or service certificates, unless stated - they're on an 'as seen' basis. You should only use floor plans and measurements as a general guide to room layout and design, as they're not exact. Potential buyers are advised to recheck the measurements before completion. Money Laundering Regulations: Purchasers will be asked to produce identification and proof of residency documentation, once an offer has been agreed, we need to hold this on file before solicitors can be instructed.
- COUNCIL TAXA payment made to your local authority in order to pay for local services like schools, libraries, and refuse collection. The amount you pay depends on the value of the property.Read more about council Tax in our glossary page.
- Band: C
- PARKINGDetails of how and where vehicles can be parked, and any associated costs.Read more about parking in our glossary page.
- Garage,Off street
- GARDENA property has access to an outdoor space, which could be private or shared.
- Yes
- ACCESSIBILITYHow a property has been adapted to meet the needs of vulnerable or disabled individuals.Read more about accessibility in our glossary page.
- Ask agent
Walmesley Chase, Hilperton
Add an important place to see how long it'd take to get there from our property listings.
__mins driving to your place
Get an instant, personalised result:
- Show sellers you’re serious
- Secure viewings faster with agents
- No impact on your credit score
Your mortgage
Notes
Staying secure when looking for property
Ensure you're up to date with our latest advice on how to avoid fraud or scams when looking for property online.
Visit our security centre to find out moreDisclaimer - Property reference 100666008764. The information displayed about this property comprises a property advertisement. Rightmove.co.uk makes no warranty as to the accuracy or completeness of the advertisement or any linked or associated information, and Rightmove has no control over the content. This property advertisement does not constitute property particulars. The information is provided and maintained by Martin & Co, Westbury. Please contact the selling agent or developer directly to obtain any information which may be available under the terms of The Energy Performance of Buildings (Certificates and Inspections) (England and Wales) Regulations 2007 or the Home Report if in relation to a residential property in Scotland.
*This is the average speed from the provider with the fastest broadband package available at this postcode. The average speed displayed is based on the download speeds of at least 50% of customers at peak time (8pm to 10pm). Fibre/cable services at the postcode are subject to availability and may differ between properties within a postcode. Speeds can be affected by a range of technical and environmental factors. The speed at the property may be lower than that listed above. You can check the estimated speed and confirm availability to a property prior to purchasing on the broadband provider's website. Providers may increase charges. The information is provided and maintained by Decision Technologies Limited. **This is indicative only and based on a 2-person household with multiple devices and simultaneous usage. Broadband performance is affected by multiple factors including number of occupants and devices, simultaneous usage, router range etc. For more information speak to your broadband provider.
Map data ©OpenStreetMap contributors.






