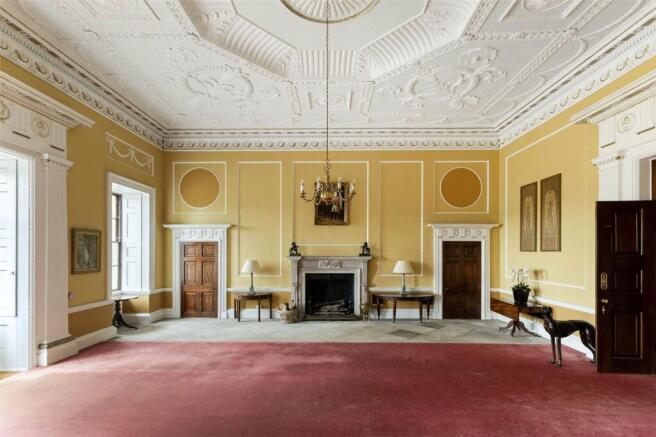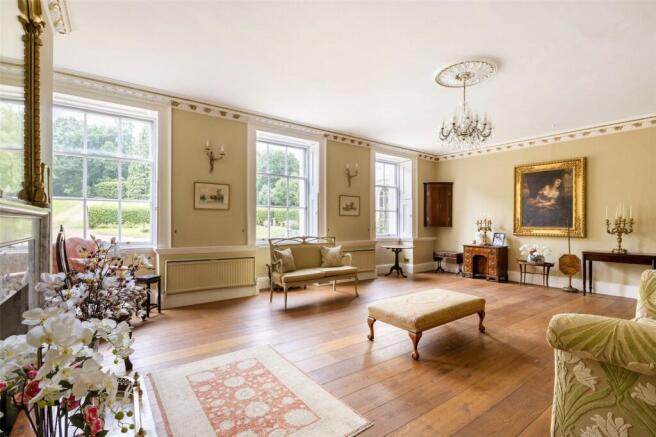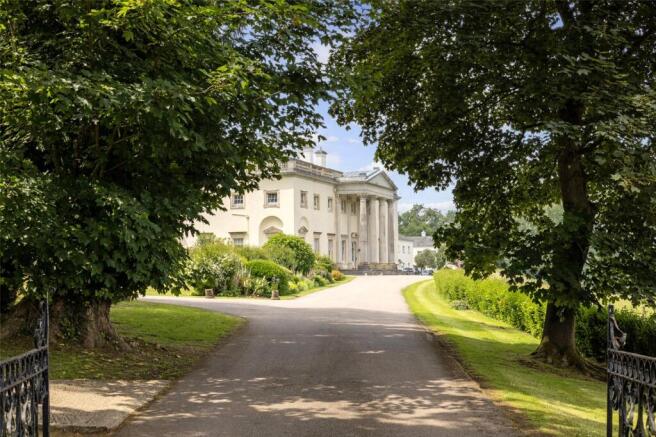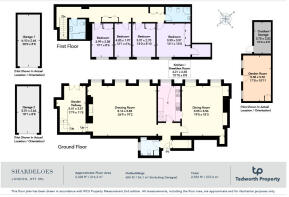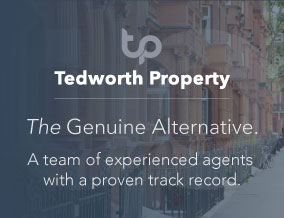
Missenden Road, Amersham, Buckinghamshire, HP7

- PROPERTY TYPE
Maisonette
- BEDROOMS
4
- BATHROOMS
2
- SIZE
2,328-2,932 sq ft
216-272 sq m
Description
Shardeloes is a magnificent Grade I listed building of special architectural and historic merit set in around 50 acres of parkland overlooking a lake and the Misbourne valley on the edge of Amersham Old Town.
The present house was once the ancestral home of the Tyrwhitt Drake family. The Lord of the Manor William Drake had the house built between 1758 and 1766, mainly designed by Stiff Leadbetter from Eton who was among a group of architects responding to changing fashion within Country Houses. Wanting the latest décor Drake engaged the rising architect Robert Adam to complete much of the decoration and plasterwork. Further interior work was carried out by James Wyatt from 1773. The house was finally built of stuccoed brick, one and a half stories high, with a top balustrade and a grand pedimented portico of stone, with Corinthian columns and pilasters.
The Tyrwhitt Drake family fortunes declined in the 19th and 20th centuries and the house was auctioned off in the 1930s. It was requisitioned as a maternity home at the outbreak of World War II. Uninhabited and neglected by 1953 the newly formed Amersham Society fought for preservation and prevented its demolition. Subsequently the house and its adjoining stable block were beautifully and sympathetically restored and converted into apartments and houses, at first rented and then sold in the 1970s, with all owners sharing the freehold for 999 years.
"Garden Flat" is a most impressive ground floor maisonette located off the grand entrance hall or via its own private driveway and garden to the rear; it is believed to be an original billiard room in part. Offering immense charm and elegance, the apartment has many fine features including handsome period fireplaces and ornate plaster work throughout.
The apartment is well planned with the accommodation placed over two floors. The property can be accessed via the garden hallway with stairs to the first floor and access to the grand and imposing formal drawing room. Three full height sash windows with original shutters flood the room with natural light, bringing focus to the grand fireplace. Located adjacent to the drawing room is the bespoke kitchen/breakfast room. The inner hallway gives access to a cloakroom, storage cupboard and the main front door of the property which leads to the grand entrance hallway and the front of the house. There is a generous dining room with two full height sash windows and shutters. A unique feature is the summer house, which is known as the Orangery (Grade II* listed) within the private garden and attached to the main building, which the current owners have used as a further dining room, however lends itself to many different uses such as a large home office.
The first floor is accessed via a turning staircase to a landing area with two double storage cupboards, to the far end there is the principal bedroom with ensuite and large walk-in storage. There are three further bedrooms, all served by the well-appointed family bathroom.
Within the cellar, there is an allocated wine storage area.
Private Garden and Parking
Garden Flat benefits from its own private garden, accessed via a sweeping driveway. There are iron gates opening to an area laid to shingle with ample parking. An area laid to lawn and patio to the front of the orangery and giving access to the garden hallway.
Gardens & Grounds
Shardeloes stands prominently within its 50 acres of parkland and gardens and is approached via a long sweeping driveway through wrought iron gates. The grounds offer lovely walks through the Chiltern countryside; there are far reaching views across the lake and Misbourne valley. There are garages for the residents located in blocks to the rear of the main house - Garden Flat owns two.
Please note the service charge covers; building insurance, exterior decoration, exterior repairs and maintenance, internal upkeep of communal areas, cleaning of communal areas, electricity in communal areas, communal gardens (which are part of approx 50 acres - the fields are looked after by a neighbouring farmer), caretaker, rubbish clearance, water and sewerage.
Location
Shardeloes, prominently positioned within its parkland grounds of about 50 acres and surrounded by glorious countryside, is approached via an impressive long private driveway off a roundabout on the A413.
A further turning off the same roundabout leads into Amersham Old Town with its historic High Street of period buildings, cottages, boutique shops, restaurants and coaching inns. Amersham on the Hill, about two miles away, provides comprehensive shopping facilities and amenities together with the Metropolitan/Chiltern Line station offering a regular London commuter service to Baker Street/Marylebone respectively.
Brochures
Particulars- COUNCIL TAXA payment made to your local authority in order to pay for local services like schools, libraries, and refuse collection. The amount you pay depends on the value of the property.Read more about council Tax in our glossary page.
- Band: F
- PARKINGDetails of how and where vehicles can be parked, and any associated costs.Read more about parking in our glossary page.
- Driveway,Gated
- GARDENA property has access to an outdoor space, which could be private or shared.
- Yes
- ACCESSIBILITYHow a property has been adapted to meet the needs of vulnerable or disabled individuals.Read more about accessibility in our glossary page.
- Ask agent
Energy performance certificate - ask agent
Missenden Road, Amersham, Buckinghamshire, HP7
Add an important place to see how long it'd take to get there from our property listings.
__mins driving to your place
Get an instant, personalised result:
- Show sellers you’re serious
- Secure viewings faster with agents
- No impact on your credit score
Your mortgage
Notes
Staying secure when looking for property
Ensure you're up to date with our latest advice on how to avoid fraud or scams when looking for property online.
Visit our security centre to find out moreDisclaimer - Property reference LND250133. The information displayed about this property comprises a property advertisement. Rightmove.co.uk makes no warranty as to the accuracy or completeness of the advertisement or any linked or associated information, and Rightmove has no control over the content. This property advertisement does not constitute property particulars. The information is provided and maintained by Tedworth Property Limited, London. Please contact the selling agent or developer directly to obtain any information which may be available under the terms of The Energy Performance of Buildings (Certificates and Inspections) (England and Wales) Regulations 2007 or the Home Report if in relation to a residential property in Scotland.
*This is the average speed from the provider with the fastest broadband package available at this postcode. The average speed displayed is based on the download speeds of at least 50% of customers at peak time (8pm to 10pm). Fibre/cable services at the postcode are subject to availability and may differ between properties within a postcode. Speeds can be affected by a range of technical and environmental factors. The speed at the property may be lower than that listed above. You can check the estimated speed and confirm availability to a property prior to purchasing on the broadband provider's website. Providers may increase charges. The information is provided and maintained by Decision Technologies Limited. **This is indicative only and based on a 2-person household with multiple devices and simultaneous usage. Broadband performance is affected by multiple factors including number of occupants and devices, simultaneous usage, router range etc. For more information speak to your broadband provider.
Map data ©OpenStreetMap contributors.
