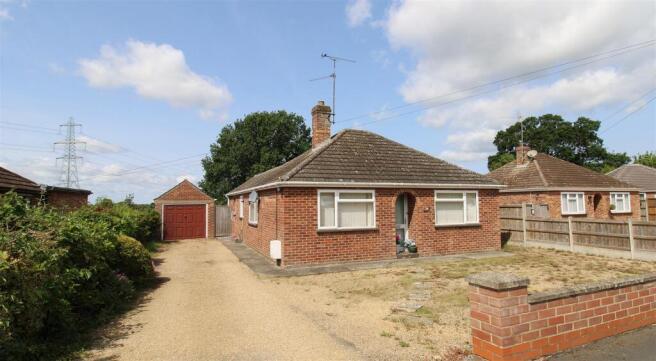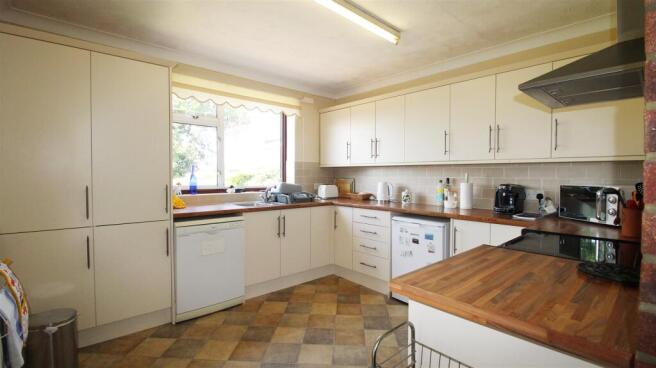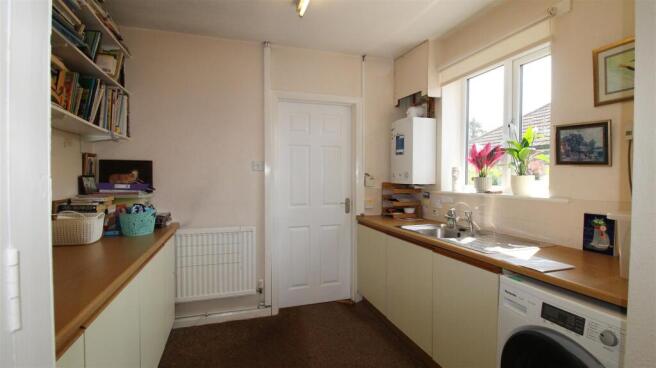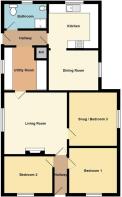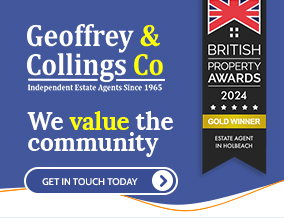
Westland Chase, West Winch, King's Lynn

- PROPERTY TYPE
Detached Bungalow
- BEDROOMS
3
- BATHROOMS
1
- SIZE
Ask agent
- TENUREDescribes how you own a property. There are different types of tenure - freehold, leasehold, and commonhold.Read more about tenure in our glossary page.
Freehold
Key features
- Detached 2/3 Bedroom Bungalow In The Highly Sought-After Village Of West Winch
- Spacious And Flexible Accommodation Throughout
- Currently Configured With Two Bedrooms But Offers Potential For An Extra Bedroom
- Large Living Room Featuring A Character Fireplace, Fitted Kitchen And Separate Dining Room
- A Bathroom With Walk-In Shower And Bidet And A Useful Utility Room Complete The Internal Layout
- Generous Garden Laid Mainly To Lawn With Attractive Planting And Open Field Views
- Off-Road Parking For Multiple Vehicles
- Single Garage, Providing Ample Space For Storage Or Vehicles
- Do Not Miss Your Opportunity To View!
- Offered With Vacant Possession And No Forward Chain
Description
The accommodation includes a large living room featuring a character fireplace, a modern and spacious fitted kitchen with a beautiful view of the garden and a separate dining room off—ideal for family meals or entertaining. A bathroom with shower and bidet and a useful utility room complete the internal layout.
Outside, the property boasts a very generous garden laid mainly to lawn with attractive planting and open field views. There is off-road parking for multiple vehicles and a single garage, providing ample space for storage or vehicles.
Offered with vacant possession and no foward chain.
West Winch is a substantial village situated around 3 miles to the South of King's Lynn accessed via the A10 trunk road. Benefitting from various local amenities, the village provides a convenience store, Post Office, primary school, social club and St Marys Church. A further abundance of amenities including national retailers and supermarkets can be found on the nearby Hardwick Retail Park and in King's Lynn town centre, both around a 5-10 minute drive. There are good transport links in and out of the area by rail and road. The Hardwick interchange gives access to the A47 to Norwich and Peterborough, A10 to Ely and Cambridge and A149 to the renowned Norfolk coastline with wide sandy beaches, well known chalk cliffs of Hunstanton and Royal Sandringham with acres of parkland. For those requiring connections to the capital, King's Lynn railway station provides regular, mainline services to London Kings Cross also via Ely & Cambridge. The town of King's Lynn, once part of the Hanseatic League, is enriched with history with two impressive market squares
Entrance Hallway - 2.14 x 0.86 (7'0" x 2'9") - Textured ceiling. Smoke alarm. uPVC double-glazed privacy glass door to front. Thermostat. Radiator. Carpet.
Living Room - 4.36 x 4.10 (14'3" x 13'5") - Coved and textured ceiling. uPVC double-glazed window to side. Feature fireplace. TV aerial socket. BT Openreach socket. Radiator. Carpet.
Kitchen - 3.38 x 3.32 (11'1" x 10'10") - Coved and textured ceiling. uPVC double-glazed window to rear. Range of wall and base units with worktop over. Stainless steel 1 and 1/2 bowl sink with drainer and mixer tap. Under-counter space for fridge and plumbing for dishwasher. Double oven. Electric hob with extractor over. Pantry storage. Brick archway to -
Dining Room - 3.38 x 2.39 (11'1" x 7'10") - Coved and textured ceiling. uPVC double-glazed window to side. TV aerial socket. Radiator. Power point. Carpet.
Snug / Bedroom 3 - 3.35 x 3.34 (10'11" x 10'11") - Coved and textured ceiling. Loft access. uPVC double-glazed window to side. Power points. Radiator. Carpet.
Utility Room - 2.78 x 2.36 (9'1" x 7'8") - Textured ceiling. uPVC double-glazed window to side. Base units with worktop over. Stainless steel sink and drainer with twin taps. Space and plumbing for washing machine. 'Worcester' gas boiler, installed in September 2020. Cupboard housing hot water cylinder and shelving. Radiator. Carpet.
Rear Hallway - 2.94 x 1.02 (9'7" x 3'4") - Textured ceiling. Smoke alarm. uPVC double-glazed privacy glass door to side. Radiator. Carpet.
Shower Room - 2.76 x 1.69 (9'0" x 5'6") - Textured ceiling. Loft access. uPVC double-glazed privacy glass window to rear. Shower cubicle with electric 'Mira' shower. Low-level W/C. Pedestal basin. Bidet. Wall-hung electric heater. Radiator. Laminate flooring.
Bedroom 1 - 3.33. x 3.31 (10'11". x 10'10") - Coved and textured ceiling. uPVC double-glazed door to front. Radiator. Power points. Carpet.
Bedroom 2 - 3.37 x 2.57 (11'0" x 8'5") - Coved and textured ceiling. uPVC double-glazed window to front. Radiator. Power points. Carpet.
Single Garage - Electric 'up & over' garage door. Power and lighting.
Outside - Laid mainly to lawn with picturesque field views to the rear. A slabbed patio area offers ample space for outdoor seating and entertaining, with steps leading down to the lawn. The garden is decorated by mature trees, shrubs, and bushes, providing privacy and year-round interest. A wooden shed is tucked away, offering practical storage for garden tools and equipment. Outdoor tap. Water butt. Pedestrian gate leading to the front of the property.
To the front of the property, a substantial driveway offers multiple parking spaces. Laid to gravel and partly enclosed by a brick wall.
Material Information - All material information is given as a guide only and should always be checked and confirmed by your Solicitor prior to exchange of contracts.
Services - Mains electric, water and drainage are all understood to be installed at this property.
Central Heating Type - Gas
Energy Performance Certificate - EPC Rating C. If you would like to view the full EPC, please enquire at our Long Sutton office.
Council Tax - Council Tax Band B. For more information on Council Tax, please contact Kings Lynn and West Norfolk Council on
Mobile Phone Signal - Inside - EE is limited over Voice and Data. Three is limited over Voice and Data. O2 is limited over Voice and not available for Data. Vodafone is limited over Voice and not available for data
Outside - EE is likely to be available over Voice and Data. Three is likely to be available over Voice and Data. O2 is likely to be available over Voice and Data. Vodafone is likely to be available over Voice and Data.
Further information can be found on the Ofcom website
Broadband Coverage - Standard, Superfast and Ultrafast broadband speeds may be available at this property.
For further information, please visit the Ofcom website.
Flood Risk - This postcode is deemed as a very low risk of surface water flooding and a very low risk of flooding from rivers and the sea.
Directions - When leaving King's Lynn on the Hardwick roundabout, take the third exit onto the A10 towards Downham Market. Continue through West Winch, until reaching Gravel Hill Lane on your right. Take the first turning right into Westland Chase and follow the road to the end cul de cul-de-sac. The property can be found almost directly in front of you.
To arrange a viewing, please contact our office - Monday to Friday 9.00am to 5.30pm and Saturday 9.00am to 1.00pm.
Brochures
Westland Chase, West Winch, King's LynnBrochure- COUNCIL TAXA payment made to your local authority in order to pay for local services like schools, libraries, and refuse collection. The amount you pay depends on the value of the property.Read more about council Tax in our glossary page.
- Band: B
- PARKINGDetails of how and where vehicles can be parked, and any associated costs.Read more about parking in our glossary page.
- Yes
- GARDENA property has access to an outdoor space, which could be private or shared.
- Yes
- ACCESSIBILITYHow a property has been adapted to meet the needs of vulnerable or disabled individuals.Read more about accessibility in our glossary page.
- Ask agent
Westland Chase, West Winch, King's Lynn
Add an important place to see how long it'd take to get there from our property listings.
__mins driving to your place
Get an instant, personalised result:
- Show sellers you’re serious
- Secure viewings faster with agents
- No impact on your credit score
Your mortgage
Notes
Staying secure when looking for property
Ensure you're up to date with our latest advice on how to avoid fraud or scams when looking for property online.
Visit our security centre to find out moreDisclaimer - Property reference 33959854. The information displayed about this property comprises a property advertisement. Rightmove.co.uk makes no warranty as to the accuracy or completeness of the advertisement or any linked or associated information, and Rightmove has no control over the content. This property advertisement does not constitute property particulars. The information is provided and maintained by Geoffrey Collings & Co, Long Sutton. Please contact the selling agent or developer directly to obtain any information which may be available under the terms of The Energy Performance of Buildings (Certificates and Inspections) (England and Wales) Regulations 2007 or the Home Report if in relation to a residential property in Scotland.
*This is the average speed from the provider with the fastest broadband package available at this postcode. The average speed displayed is based on the download speeds of at least 50% of customers at peak time (8pm to 10pm). Fibre/cable services at the postcode are subject to availability and may differ between properties within a postcode. Speeds can be affected by a range of technical and environmental factors. The speed at the property may be lower than that listed above. You can check the estimated speed and confirm availability to a property prior to purchasing on the broadband provider's website. Providers may increase charges. The information is provided and maintained by Decision Technologies Limited. **This is indicative only and based on a 2-person household with multiple devices and simultaneous usage. Broadband performance is affected by multiple factors including number of occupants and devices, simultaneous usage, router range etc. For more information speak to your broadband provider.
Map data ©OpenStreetMap contributors.
