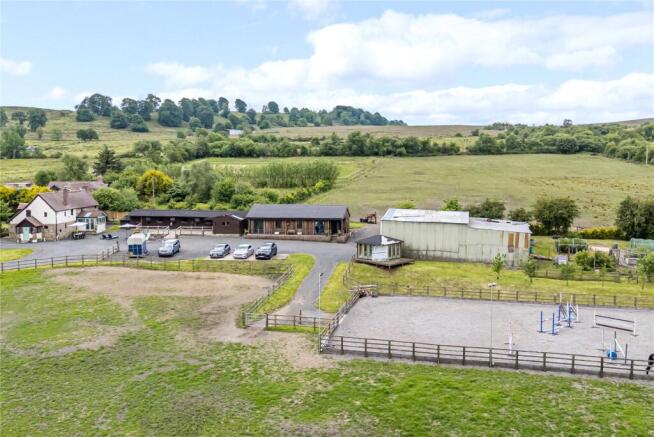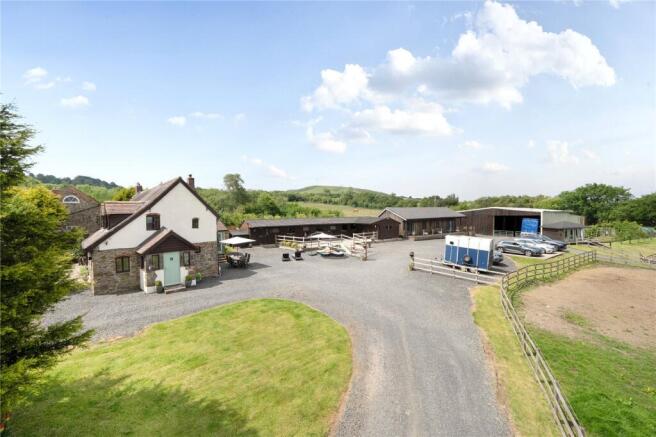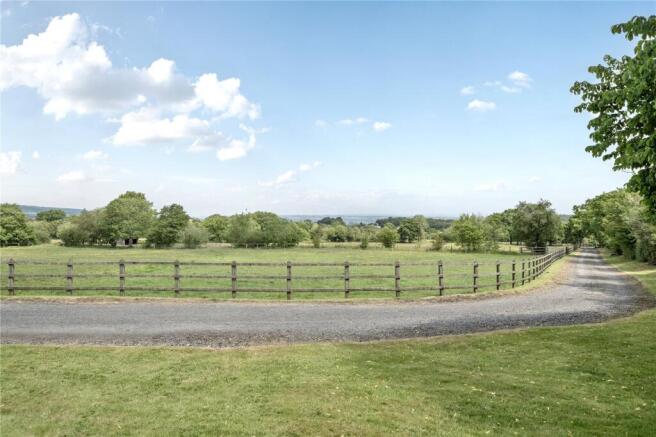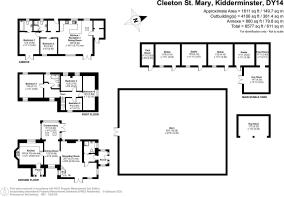
Cleeton St. Mary, Kidderminster, Shropshire

- PROPERTY TYPE
Equestrian Facility
- BEDROOMS
6
- BATHROOMS
3
- SIZE
Ask agent
- TENUREDescribes how you own a property. There are different types of tenure - freehold, leasehold, and commonhold.Read more about tenure in our glossary page.
Freehold
Description
Entrance Hall
Part wall panelled. Tiled floor
Wet Room
Smartly appointed with a white suite comprising walk-in shower. Low flush WC. Vanity unit with inset wash hand basin and mixer tap. Fully tiled walls and floor. Recessed spotlights.
Sitting Room
Full of character and enjoying a charming fireplace with log burner. Double doors to the gardens. Feature decorative beams and exposed stone walls. Laminate flooring.
Open Plan Dining Room & Sunroom
A really sociable and pleasant space, the heart of the home. Tiled floor. Feature decorative beams. A very special room where you can sit and look out towards the stable yard, fields and enjoy the view beyond.
Kitchen
A farmhouse style Kitchen, fitted with a matching range of wall and base units of cupboards and drawers. Feature decorative fireplace with space for cooking range. Plumbing for dishwasher. Space for fridge and freezer. One and a half bowl sink and drainer with mixer tap. Ample work surfaces. Tiled floor. Part wall panelling.
Rear Porch
Great for boots, coats, etc. Stable door to garden. Tiled floor
.
From the Sitting Room a staircase rises to the
First Floor Landing
Access to Loft Space
Bedroom One
With feature decorative fireplace
Bedroom Two
Bedroom Three
Feature exposed stone walls and decorative beam.
Bedroom Four
Bathroom
Fitted with a white suite of roll top bath. Pedestal wash hand basin. Low flush WC.
Annexe - Larch Log Cabin
Superb extra living accommodation for family members, enjoying its own private garden, decking and a fabulous view!
Entrance Hall
Tiled Floor. Cloaks & boot area
Open Plan Kitchen & Living Room
Great space with an impressive vaulted ceiling and double door opening to the front decking, enjoying a superb view over your fields and beyond. The Kitchen area comprises a matching range of wall and base units of contemporary gloss effect cupboards and drawers. Ample work surfaces. One and a half bowl sink and drainer with mixer tap, enjoying constant hot water. Integrated oven, grill, microwave, induction hob and extractor hood. Part wall tiled.
Utility Room
Plumbing for washing machine. Space for fridge and freezer. Tiled floor. Base units of cupboards. Recessed spotlights.
Bedroom One
Double doors to the decking.
En Suite Bathroom
Fitted with a white suite of panelled bath with shower over. Low flush WC. Vanity unit with inset wash hand basin and mixer tap. Tiled floor and walls.
Bedroom Two
Shower Room
Fitted with a white suite of shower. Low flush WC. Pedestal wash hand basin. Low flush WC. Tiled walls. Recessed spotlights. Linen Cupboard.
Step Outside
Accessed via a private stone track and over Catherton Common. The Gobbetts opens up to a generous forecourt, providing plenty of parking for horse lorries, trailers, etc. The stable yard is located in between the main residence and the annexe and includes four timber stables, hay store, feed room & tack room, all on a concrete base with electric power, lighting and water. Plumbing for washing machine and WC. A barn provides fantastic extra storage for a variety of uses, including housing a 7.5 tonne horse lorry. A Summerhouse is beautifully positioned to enjoy both the fantastic far-reaching view of the surrounding countryside and beyond, whilst overlooking the menage. The menage was refurbished in 2021 with a 'Combi-Ride' surface. Further external areas include a kitchen garden with pig pen & arc, fruit bushes & trees, raised beds and a poly tunnel.
The Land
The Gobbetts is accompanied with a plot of approx. 11.75 acres, mainly of which is grazing and is currently split into 3 paddocks, with the two paddocks at the front having post and rail fencing. One field shelter will be included in the sale. EXTRA ADJOINING LAND & STABLES MAY BE AVAILABLE VIA SEPERATE NEGOTIATION
GENERAL REMARKS AND STIPULATIONS
Mineral Rights
Mineral rights will be included in the sale as they may be held by the Vendor.
Sporting Rights
We understand that the Sporting rights are included within the sale
Timber
Any standing timber is included in the sale
Fixtures & Fittings
Those items mentioned in the sale particulars are included in the freehold sale. All other fixtures and fittings and furnishings are expressly excluded.
Easements, Wayleaves & Rights of Way
We understand the property is free from any private rights of way The property is offered subject to, and with the benefit of, any rights-of-way both public and private, all wayleaves
Town & Country Planning
The property is offered subject to any development plans, tree preservation orders, ancient orders, public rights-of-way, town planning schedules, or resolutions which may be or may come into force. The purchaser(s) will be deemed to have full knowledge of these and have satisfied themselves as to the effects such matters have on the property.
Plans, Areas & Schedules
These are based on Ordnance Survey and are for reference only. They have been checked and compiled by the vendor’s agents and the purchaser(s) shall be deemed to have satisfied themselves as to the description of the property. Any error or misstatement shall not annul a sale or entitle any party to compensation in respect thereof.
Fences, Roads & Boundaries
The purchaser(s) shall be deemed to have full knowledge of the boundaries and neither the Vendor nor the Vendors agents will be responsible for defining the boundaries of ownership thereof.
Health & Safety
The agents advise all prospective purchasers when viewing the property to take due care.
Important Notice
McCartneys, for themselves and for the Vendor of this property and any joint agents give notice that; 1. These particulars are intended for guidance only. They are prepared and issued in good faith and are intended to give a fair description but do not constitute part of an offer or contract. Any information should not be relied on as statement or representation of fact or that the property or its services are in good condition. 2. McCartneys have not made any investigations into the existence or otherwise of any issues concerning pollution and potential land, air and water contamination, the purchaser is responsible for making his/her own enquiries in this regard. 3. Neither McCartneys nor any of their employees have authority to make or give any representation or warranty whatsoever in relation to the property 4. The images show only certain parts and aspects of the property at the time they were taken/created. Any areas, measurements or distances given are (truncated)
Mobile & Broadband
Please refer to Ofcom by using the following link;
Restrictive Covenants
None that we are aware of
Brochures
Particulars- COUNCIL TAXA payment made to your local authority in order to pay for local services like schools, libraries, and refuse collection. The amount you pay depends on the value of the property.Read more about council Tax in our glossary page.
- Band: E
- PARKINGDetails of how and where vehicles can be parked, and any associated costs.Read more about parking in our glossary page.
- Yes
- GARDENA property has access to an outdoor space, which could be private or shared.
- Yes
- ACCESSIBILITYHow a property has been adapted to meet the needs of vulnerable or disabled individuals.Read more about accessibility in our glossary page.
- Ask agent
Cleeton St. Mary, Kidderminster, Shropshire
Add an important place to see how long it'd take to get there from our property listings.
__mins driving to your place
Get an instant, personalised result:
- Show sellers you’re serious
- Secure viewings faster with agents
- No impact on your credit score
Your mortgage
Notes
Staying secure when looking for property
Ensure you're up to date with our latest advice on how to avoid fraud or scams when looking for property online.
Visit our security centre to find out moreDisclaimer - Property reference LUD250173. The information displayed about this property comprises a property advertisement. Rightmove.co.uk makes no warranty as to the accuracy or completeness of the advertisement or any linked or associated information, and Rightmove has no control over the content. This property advertisement does not constitute property particulars. The information is provided and maintained by McCartneys LLP, Ludlow. Please contact the selling agent or developer directly to obtain any information which may be available under the terms of The Energy Performance of Buildings (Certificates and Inspections) (England and Wales) Regulations 2007 or the Home Report if in relation to a residential property in Scotland.
*This is the average speed from the provider with the fastest broadband package available at this postcode. The average speed displayed is based on the download speeds of at least 50% of customers at peak time (8pm to 10pm). Fibre/cable services at the postcode are subject to availability and may differ between properties within a postcode. Speeds can be affected by a range of technical and environmental factors. The speed at the property may be lower than that listed above. You can check the estimated speed and confirm availability to a property prior to purchasing on the broadband provider's website. Providers may increase charges. The information is provided and maintained by Decision Technologies Limited. **This is indicative only and based on a 2-person household with multiple devices and simultaneous usage. Broadband performance is affected by multiple factors including number of occupants and devices, simultaneous usage, router range etc. For more information speak to your broadband provider.
Map data ©OpenStreetMap contributors.






