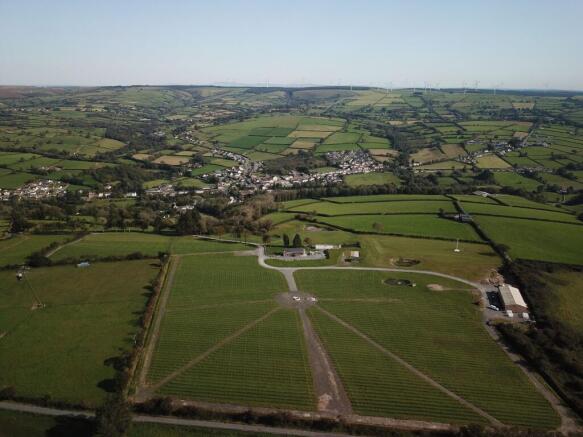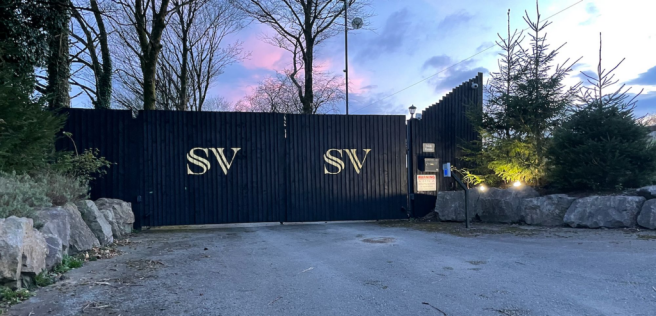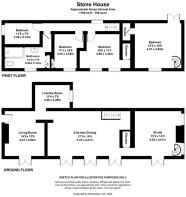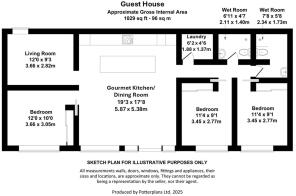Sticle Vineyard, Pencader, SA39 9AN

- PROPERTY TYPE
Detached
- BEDROOMS
7
- BATHROOMS
5
- SIZE
10,397 sq ft
966 sq m
- TENUREDescribes how you own a property. There are different types of tenure - freehold, leasehold, and commonhold.Read more about tenure in our glossary page.
Freehold
Key features
- Exceptional Vineyard Estate with National Profile – 34 Acres of Pristine Landscapes in South West Wales
- Two Recently Rebuilt, Energy-Efficient Homes, including a Charming Period Stone House with modern comforts and a lift for full accessibility
- Breathtaking Panoramic Views from every aspect of the estate
- Versatile Agricultural Building, perfectly suited for use as a winery or business operations
- Secure Infrastructure: 3-phase electricity, wind turbine, and private borehole water supply
- High-Speed Connectivity: Dedicated 10G Fibre broadband for home or business needs
- No Public Rights of Way – ensuring complete privacy across the estate
- Eligible for Basic Payment Scheme (BPS) with entitlements included
- Excellent Accessibility: Direct daily train service from Carmarthen to London Paddington
- Prime Location – under 30 minutes to award-winning beaches, top schools, supermarkets, and dining
Description
Fine & Country West Wales proudly presents Sticle Vineyard — a rare and distinguished opportunity for discerning buyers seeking a unique lifestyle or commercial venture.
Nestled across 34 acres of elevated Carmarthenshire countryside, Sticle Vineyard is a showcase of natural beauty, architectural charm, and entrepreneurial potential. This exceptional estate offers far more than just viticulture — it presents a canvas for a wide range of ventures, subject to relevant consents.
Currently operating as a boutique organic vineyard, the property features 10 acres planted with 10,000 premium sparkling wine vines (Chardonnay, Pinot Meunier, and Pinot Noir), reflecting both care and commercial viability.
At the heart of the estate are two residences:
A charming, fully modernised period stone house complete with lift access and elegant countryside views
A successful contemporary guest house, ideal for hosting or extended stays
Additionally, a multi-purpose agricultural building — built to modern specifications and equipped with 3-phase power — is ready to serve as a future winery or adaptable business space.
Sticle Vineyard offers extraordinary scope for development as a:
Luxury wedding or events venue
High-end wellness or eco-retreat
Equestrian facility
Farm-to-table restaurant
Sustainable lifestyle enterprise
With no onward chain and priced to encourage a timely sale, Sticle Vineyard is a once-in-a-generation opportunity to acquire one of Wales’ most versatile and visually captivating estates.
Strategic Location
Location is key, and this estate is perfectly positioned: close to Carmarthen, Pembrokeshire, Aberystwyth, and the M4 corridor, with direct daily train service to London Paddington from Carmarthen. Located approximately:
30 minutes from Carmarthen
Transport Links to London Paddington via Rail and M4
Under 1 hour to Swansea and the M4 corridor
1 hour 45 mins to Cardiff
Bristol 2 hours 30 minutes
Within easy reach of Pembrokeshire's national parks and coastline
Close to the gateway towns of Lampeter, Llandeilo and Newcastle Emlyn
This places the property within comfortable driving distance for both domestic and international visitors, allowing for short-stay tourism, corporate access, and event clientele. The estate's elevation ensures commanding views across the surrounding countryside, yet its accessibility means it is ideally situated for business and leisure.
EPC Rating: C
STONE HOUSE
Crafted from fine stones sourced from Sticle’s ancient quarry, the principal residence is an exemplary country home, rich in warmth and character. It offers generous proportions, tasteful interiors, and elevated views over vine-laced slopes and open countryside. This is a home that offers both tranquillity and prestige—ideal for a private rural lifestyle or a base for a wider enterprise.
Following five years of dedicated work, and with the help of skilled local craftsmen, this beautiful house has been thoughtfully transformed for contemporary living while preserving its heritage and charm.
Includes: Upgraded electrics, plumbing, and insulation; New double-glazed windows and doors; New slate roof with insulation; Restoration of exterior stone walls; 4 bedrooms, all with spectacular views; 1 large washroom; Spacious laundry room; Elevator; Open-plan gourmet fitted kitchen; Dining area, living room, and study all open to the gardens via French doors, offering stunning views.
Kitchen / Dining Room
8.23m x 4.47m
A stunning open-plan kitchen and dining space with ample room for entertaining and family gatherings.
Study
4.62m x 4.47m
A versatile room ideal for a home office, studio or additional sitting room, with French doors to the outside with views of the vineyard.
Elevator
Elevator providing easy access to upper floor.
Living Room
4.47m x 3.96m
A bright and spacious reception room with dual windows and access to the front garden.
Laundry Room
3.45m x 2.29m
Useful utility space with room for appliances, extra storage, or conversion to a second washroom.
Bedroom 1
3.43m x 3.05m
A comfortable double bedroom with views over vine-laced slopes and open countryside.
Bedroom 2
4.88m x 3.43m
A generous double bedroom with views over vine-laced slopes and open countryside
Bedroom 3
4.47m x 4.62m
A light-filled and spacious bedroom with views over vine-laced slopes and open countryside.
Bedroom 4
3.48m x 2.13m
A cosy single bedroom, ideal for a child’s room or home office.
Bathroom
3.96m x 2.13m
A specious, well-appointed family bathroom with a shower.
GUEST HOUSE
Sticle Guest House is a converted barn boasting contemporary interiors and high-quality finishes, designed to impress. Large floor-to-ceiling windows provide spectacular views from every room. The house includes a private patio—perfect for entertaining—overlooking the beautiful natural gardens. It has been thoughtfully designed to offer guests tranquillity, privacy, and a sense of wellbeing for a memorable stay.
Includes: Upgraded insulation throughout; New double-glazed windows and doors; 3 bedrooms suitable for king-size beds, each with built-in two-door wardrobes; Each bedroom features a contemporary wall-mounted electric fireplace; 2 fully tiled wet rooms; Laundry/utility room; Spectacular views from every room; Shared septic system with Stone House; Shared parking with Stone House (space for 20 cars); Dedicated 10G fibre broadband; Thermo-pump technology for heating and air conditioning; Open-plan gourmet fitted kitchen with gas range; Dining area opens to the patio.
Living Room
3.66m x 2.82m
A bright and cosy living area with high ceilings, ideal for relaxing and hosting guests.
Gourmet Kitchen/Dining Room
5.87m x 5.38m
A spacious open-plan kitchen and dining area with uninterrupted scenic views of Brechfa Forest.
Bedroom 1
3.45m x 2.77m
A comfortable double bedroom with fantastic natural light and double fitting wardrobe.
Bedroom 2
3.45m x 2.77m
A comfortable double bedroom with fantastic natural light and double fitting wardrobe.
Bedroom 3
3.66m x 3.05m
A comfortable double bedroom with fantastic natural light and double fitting wardrobe.
Wet Room 1
2.11m x 1.4m
A stylist fully tiled wet room with modern fixtures.
Wet Room 2
2.34m x 1.73m
A stylist fully tiled wet room with modern fixtures.
Laundry
1.88m x 1.37m
Laundry and utility room, offering space for washing and drying appliances.
MULTI-PURPOSE AGRICULTURE BUILDING
This striking Black Barn-style building (2019) features stylish timber cladding and a large garage that currently houses specialised vineyard equipment and a tractor. It also includes a winery tasting room, five offices, a spacious conference room, two toilets, and a fully equipped gourmet kitchen. For added convenience, there are shower and laundry facilities for cleaning up after vineyard or lawn work. A large reception area leads to an expansive space designed to accommodate winery and aging equipment. Built specifically for a winery facility, the building has 3-phase electricity, ready for connection to the winemaker’s choice of equipment. Note: the specialised vineyard equipment—tractor, sprayer, and lawnmower—is available for separate purchase and not included in the property sale.
Includes: 3-phase electricity; Large water pipe for water to the winery; Private Septic tank system; 10G dedicated Fibre broadband; Very large parking area; 2 toilets, 1 shower, laundry area...
Reception
5.94m x 4.27m
A professional but welcoming front-of-house space to welcome guests.
Packing Room
5.94m x 3.05m
Dedicated facility for packaging, labelling, and preparing bottles for distribution
Utility Room
5.94m x 0.91m
Compact utility zone, suitable for cleaning or equipment maintenance needs.
Additional Room
3.66m x 2.36m
Multipurpose space adaptable for cold storage, technical functions, or additional supplies.
Winemaker Office
6.55m x 5.69m
A spacious functional office ideal for overseeing winery operations.
Office 1
3.07m x 2.54m
A large office ideal for supporting winery operations.
Office 2
4.14m x 3.63m
A large office ideal for supporting winery operations.
Office 3
4.11m x 3.63m
A large office ideal for supporting winery operations.
Office 4
3.63m x 3.2m
A large office ideal for supporting winery operations.
Conference Room
5.23m x 3.63m
A generous boardroom for client meetings and virtual conferencing.
Fitted Kitchen
4.39m x 3.12m
Modern and practical kitchen ideal for staff lunches or entertaining business guests.
Toilet / Laundry
2.34m x 1.93m
Main toilet for staff and visitors, complete with laundry facilities.
Toilet / Shower Room
2.34m x 1.93m
Secondary toilet for staff and visitors, complete with a shower.
Garden
Set across 34 organically managed acres, Sticle Vineyard offers breathtaking gardens of natural beauty and commercial potential. The estate is abundant with mature oak, ash, and grand fir trees, wildflower meadows, and 3 km of established hedgerows. The lands have been nurtured without chemicals, using regenerative viticulture and horticulture methods. The panoramic views and abundant space make it ideal for weddings, retreats, and events — all within a truly private and unforgettable setting.
Parking - Secure gated
The main gate opens to the private 900m estate road leading to the main house, guest house, multi-purpose agricultural building, vineyard, natural gardens, parking areas, and grounds. Security is monitored using daytime and nighttime cameras with recording systems across the site. The property offers complete privacy.
Brochures
Sticle Vineyard, Brochure | Fine and Country West Wales- COUNCIL TAXA payment made to your local authority in order to pay for local services like schools, libraries, and refuse collection. The amount you pay depends on the value of the property.Read more about council Tax in our glossary page.
- Band: E
- PARKINGDetails of how and where vehicles can be parked, and any associated costs.Read more about parking in our glossary page.
- Gated
- GARDENA property has access to an outdoor space, which could be private or shared.
- Private garden
- ACCESSIBILITYHow a property has been adapted to meet the needs of vulnerable or disabled individuals.Read more about accessibility in our glossary page.
- Ask agent
Sticle Vineyard, Pencader, SA39 9AN
Add an important place to see how long it'd take to get there from our property listings.
__mins driving to your place
Get an instant, personalised result:
- Show sellers you’re serious
- Secure viewings faster with agents
- No impact on your credit score
About Fine and Country West Wales, Aberystwyth
The Gallery Station Approach Alexandra Road, Aberystwyth, SY23 1LH

Your mortgage
Notes
Staying secure when looking for property
Ensure you're up to date with our latest advice on how to avoid fraud or scams when looking for property online.
Visit our security centre to find out moreDisclaimer - Property reference 43d1547d-a03e-449e-a91f-85394ae06006. The information displayed about this property comprises a property advertisement. Rightmove.co.uk makes no warranty as to the accuracy or completeness of the advertisement or any linked or associated information, and Rightmove has no control over the content. This property advertisement does not constitute property particulars. The information is provided and maintained by Fine and Country West Wales, Aberystwyth. Please contact the selling agent or developer directly to obtain any information which may be available under the terms of The Energy Performance of Buildings (Certificates and Inspections) (England and Wales) Regulations 2007 or the Home Report if in relation to a residential property in Scotland.
*This is the average speed from the provider with the fastest broadband package available at this postcode. The average speed displayed is based on the download speeds of at least 50% of customers at peak time (8pm to 10pm). Fibre/cable services at the postcode are subject to availability and may differ between properties within a postcode. Speeds can be affected by a range of technical and environmental factors. The speed at the property may be lower than that listed above. You can check the estimated speed and confirm availability to a property prior to purchasing on the broadband provider's website. Providers may increase charges. The information is provided and maintained by Decision Technologies Limited. **This is indicative only and based on a 2-person household with multiple devices and simultaneous usage. Broadband performance is affected by multiple factors including number of occupants and devices, simultaneous usage, router range etc. For more information speak to your broadband provider.
Map data ©OpenStreetMap contributors.





