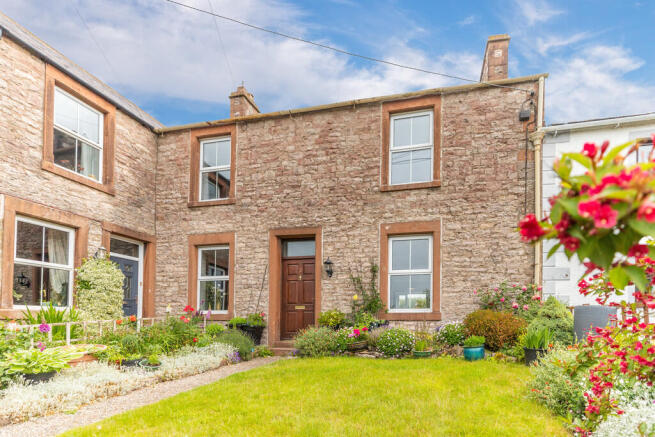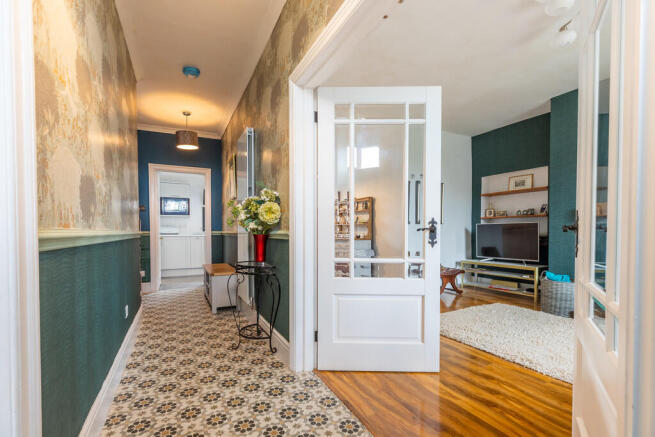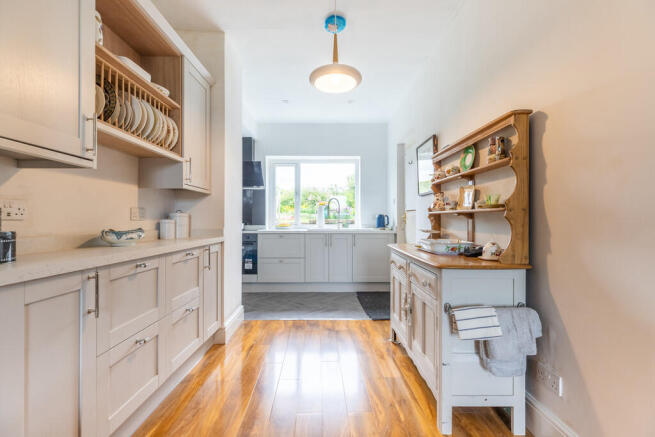3 bedroom terraced house for sale
2 Lonsdale Terrace, Clifton, Penrith, Cumbria, CA10 2ED

- PROPERTY TYPE
Terraced
- BEDROOMS
3
- BATHROOMS
1
- SIZE
1,437 sq ft
134 sq m
- TENUREDescribes how you own a property. There are different types of tenure - freehold, leasehold, and commonhold.Read more about tenure in our glossary page.
Freehold
Key features
- 3 Bedroom mid terrace
- Renovated to a high standard throughout
- Desirable village location
- Located on the periphery of Lake District National Park
- Walk in condition
- Open plan fitted kitchen/ dining/ living room
- High ceilings throughout
- Gardens
- On street parking
- Ultrafast Broadband available
Description
This home is truly in walk-in condition, and has been meticulously renovated and updated throughout to a high standard with every detail being carefully considered to ensure comfort and convenience. Located in the desirable village of Clifton with local amenities, schools, and transport links all within easy reach, while just a stone's throw from the breathtaking Lake District National Park. Welcome to your dream home, which is ready for you to move in and start enjoying immediately.
Step into a world of elegance and comfort with this exquisite property, where classic charm meets modern convenience. As you enter through the welcoming entrance hall, you are immediately greeted by the grandeur of high ceilings that flow throughout the home, creating an airy and spacious atmosphere. Carpeted stairs lead to the upper floor, while adding to the home's practicality is a convenient understairs cupboard, providing valuable storage space for all your essentials, ensuring a clutter-free living environment. On the left-hand side, discover the inviting sitting room, with the perfect blend of tradition and style. This room features a newly fitted carpet that complements the original open fire and surround, offering a cosy retreat for those chilly evenings. The high ceilings add a touch of sophistication, making it an ideal space for relaxation or entertaining guests. Double glazed window to front aspect.
To the right, French doors open into a stunning living room, where a multi-fuel log burner takes centre stage. This cosy feature is complemented by the original brickwork and hearth, adding a touch of rustic elegance to the space. The living room seamlessly transitions into an open-plan dining area and a newly fitted kitchen. This space is designed for modern living, allowing for effortless flow and interaction. The living room is bathed in natural light, creating a warm and welcoming environment for both everyday living and special occasions. Double glazed window to front aspect with engineered wooden flooring. The dining area provides ample space for hosting dinner parties or enjoying family meals, while the sleek, newly fitted kitchen has been designed with both style and functionality in mind the kitchen and ready for you to inspire your own culinary creations. Featuring integrated Lamona electric hob, oven and extractor with integrated fridge, freezer and microwave. Sink with mixer taps. White coloured worktops, with white coloured base units. We have been advised the window has been lowered to appreciate a better view of the rear garden. Laminate flooring. Access to rear aspect and entrance hall. Adjacent to the kitchen, is the utility room/WC which houses the boiler, allowing availability for a washing machine. Externally, there is an external storage cupboard.
Venture upstairs, where you will find three generously sized double bedrooms, each offering ample space for relaxation and personalisation. Bedroom 1 is a spacious double bedroom with fitted wardrobes. Carpet flooring with double glazed window to front aspect, providing fell views in the distance. Bedroom 2 is a large double bedroom with storage cupboard. Carpet flooring with double glazed window to front aspect. Bedroom 3, also a large double bedroom with carpet flooring and double glazed window to rear aspect, providing views of the Pennines in the distance. The four-piece family bathroom is a sanctuary of its own, providing a luxurious space to unwind and refresh. Comprising of, bath, WC, basin with vanity unit and double shower with waterfall feature. Heated towel rail. Partial splashback with tiled flooring. Double glazed window to rear aspect.
Whether you're an avid gardener, a nature enthusiast, or simply someone who appreciates the finer things in life, this garden offers something for everyone. Stone steps lead to the rear garden, which is a haven of greenery and productivity. Here, a well-tended vegetable patch awaits, perfect for those with a green thumb or anyone looking to embrace a sustainable lifestyle. Grassed lawn with shrubbery and trees of various sizes, with views of the Pennines in the distance. Low maintenance front garden with wooden fence and stone wall boundary, grassed lawn, with views of the fells in the distance. On street parking.
Clifton is a small village in Cumbria, situated on the periphery of the Lake District National Park approximately three miles south of Penrith and six miles from Lake Ullswater at Pooley Bridge. Clifton village provides a range of local amenities including primary school, church and public house
Accommodation with approx. dimensions
Ground Floor
Entrance Hall
Kitchen 11' 8" x 5' 11" (3.56m x 1.8m)
Living/ dining room 16' 1" x 13' 0" (4.9m x 3.96m)
Sitting Room 15' 9" x 9' 8" (4.8m x 2.95m)
Store
Utility Room/ WC
First Floor
Bedroom One 15' 5" x 12' 4" (4.7m x 3.76m)
Bedroom Two 16' 0" x 9' 5" (4.88m x 2.87m)
Bedroom Three 12' 10" x 9' 5" (3.91m x 2.87m)
Bathroom
Property Information
Tenure
Freehold
Council Tax
Band C
Westmorland & Furness Council
Services & Utilities
Mains electricity, mains water, mains gas and mains drainage
Energy Performance Certificate (EPC) Rating
Band E. The full Energy Performance Certificate is available on our website and also at any of our offices.
Broadband Speed
Ultrafast available
Directions
From Penrith, at Kemplay Bank Roundabout, take the 3rd exit onto Kemplay Bank/ A6. Come through the village of Clifton, over the small bridge and the property will be on the left hand side
What3words Location
///launcher.winner.nurtures
Viewings
By appointment with Hackney and Leigh's Penrith office
Price
£350,000
Anti-Money Laundering (AML) Regulations Please note that when an offer is accepted on a property, we must follow government legislation and carry out identification checks on all buyers under the Anti-Money Laundering Regulations (AML). We use a specialist third-party company to carry out these checks at a charge of £42.67 (inc. VAT) per individual or £36.19 (incl. vat) per individual, if more than one person is involved in the purchase (provided all individuals pay in one transaction). The charge is non-refundable, and you will be unable to proceed with the purchase of the property until these checks have been completed. In the event the property is being purchased in the name of a company, the charge will be £120 (incl. vat).
Brochures
Brochure- COUNCIL TAXA payment made to your local authority in order to pay for local services like schools, libraries, and refuse collection. The amount you pay depends on the value of the property.Read more about council Tax in our glossary page.
- Band: C
- PARKINGDetails of how and where vehicles can be parked, and any associated costs.Read more about parking in our glossary page.
- On street
- GARDENA property has access to an outdoor space, which could be private or shared.
- Yes
- ACCESSIBILITYHow a property has been adapted to meet the needs of vulnerable or disabled individuals.Read more about accessibility in our glossary page.
- Ask agent
2 Lonsdale Terrace, Clifton, Penrith, Cumbria, CA10 2ED
Add an important place to see how long it'd take to get there from our property listings.
__mins driving to your place
Get an instant, personalised result:
- Show sellers you’re serious
- Secure viewings faster with agents
- No impact on your credit score
Your mortgage
Notes
Staying secure when looking for property
Ensure you're up to date with our latest advice on how to avoid fraud or scams when looking for property online.
Visit our security centre to find out moreDisclaimer - Property reference 100251034466. The information displayed about this property comprises a property advertisement. Rightmove.co.uk makes no warranty as to the accuracy or completeness of the advertisement or any linked or associated information, and Rightmove has no control over the content. This property advertisement does not constitute property particulars. The information is provided and maintained by Hackney & Leigh, Penrith. Please contact the selling agent or developer directly to obtain any information which may be available under the terms of The Energy Performance of Buildings (Certificates and Inspections) (England and Wales) Regulations 2007 or the Home Report if in relation to a residential property in Scotland.
*This is the average speed from the provider with the fastest broadband package available at this postcode. The average speed displayed is based on the download speeds of at least 50% of customers at peak time (8pm to 10pm). Fibre/cable services at the postcode are subject to availability and may differ between properties within a postcode. Speeds can be affected by a range of technical and environmental factors. The speed at the property may be lower than that listed above. You can check the estimated speed and confirm availability to a property prior to purchasing on the broadband provider's website. Providers may increase charges. The information is provided and maintained by Decision Technologies Limited. **This is indicative only and based on a 2-person household with multiple devices and simultaneous usage. Broadband performance is affected by multiple factors including number of occupants and devices, simultaneous usage, router range etc. For more information speak to your broadband provider.
Map data ©OpenStreetMap contributors.




