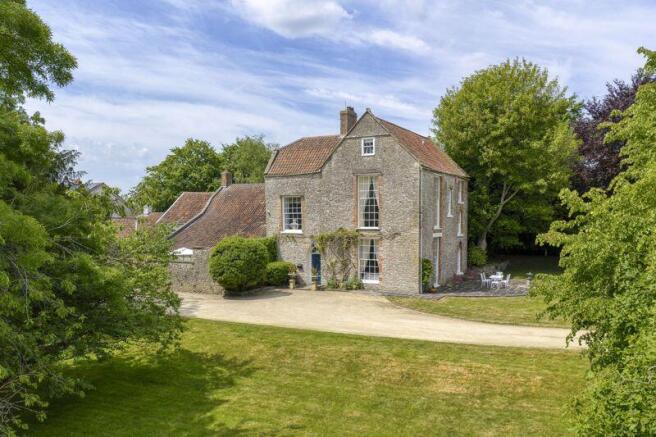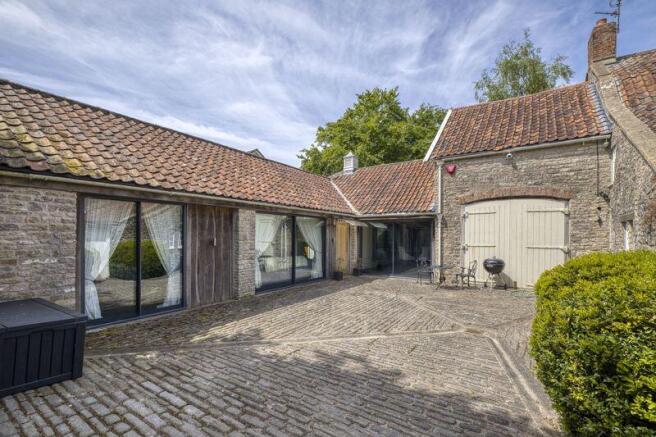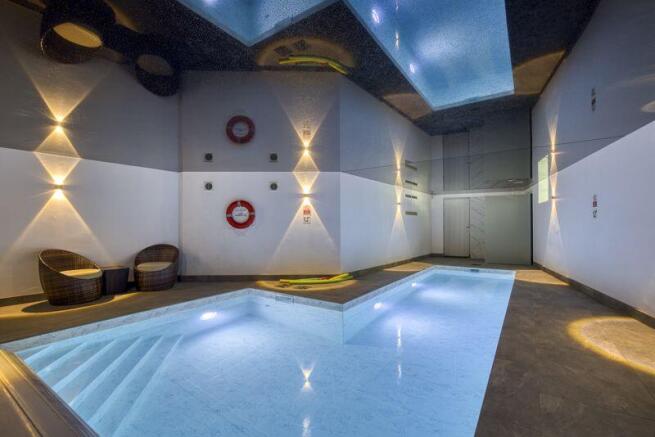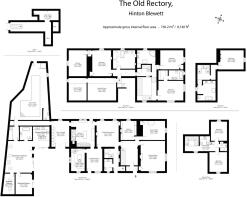
Hinton Blewett, beautiful former Rectory

- PROPERTY TYPE
Village House
- BEDROOMS
6
- BATHROOMS
5
- SIZE
Ask agent
- TENUREDescribes how you own a property. There are different types of tenure - freehold, leasehold, and commonhold.Read more about tenure in our glossary page.
Ask agent
Key features
- Georgian Grade II listed Country House situated within the historic village of Hinton Blewett
- 6 bedrooms 5 bathrooms
- Walled gardens and gated access
- Income generating 2 bedroom apartment
- Exceptional Master suite
- Newly installed indoor heated swimming pool and gym
- Easy access to Bristol, Bath and Wells
- Beautiful views across the Chew Valley
Description
With access from the main house, a separate two-bedroom guest wing, indoor heated swimming pool and gym have been converted from what is believed to have been the former stables and coach house. Built around a sheltered cobbled courtyard and currently used as a holiday let, the guest wing could easily be made into a super home for a dependent relative or family member or used as it is now to generate a substantial annual income.
The property is approached via electric gates and a driveway that culminates in a beautiful, gravelled parking area to the South side of the house. A pretty Georgian front door opens to a spacious, classic reception hall with an original flagstone floor and an elegant period staircase that rises to the first floor. Immediately off the hall are three perfectly proportioned reception rooms each exuding their own charm. The drawing room features a typical Georgian high ceiling, a fine marble fireplace and two archetypal Georgian 28 pane sash windows that allow beautiful views of the gardens and countryside beyond. A further comfortable sitting room offers a perfect and cosy space to relax. Used by the current owners as an office, it would make a lovely playroom, with access to the gardens via glazed double doors. The library is fitted with in-built bookshelves on two walls and comes with a period fireplace, an ideal spot to tuck yourself away and read, study, or work from home.
Off the hall and in the older part of the house is a formal dining room where an aged oak beam, flagstone floors and panelled walls lend it real charm and great atmosphere. Another period fireplace warms the room, and two beautiful, shuttered sash windows allow natural light to flood into the room. Adjacent to this room is a beautiful handmade kitchen that lies at the heart of the house. A four-door gas aga sits alongside a two-door electric aga which is framed by an aged oak lintel and set into a stunning exposed stone inglenook. A range of units lie beneath fine granite worktops incorporating two dishwashers (Bosch and Neff) and complimenting a pretty island in the centre of the room whilst a magnificent dresser runs along one wall; it’s easy to head outside from here via the door that leads into the rear garden. Beyond the kitchen is a pretty, informal, dining room; perfect for family breakfasts and casual suppers. Practical stone flooring and doors that open directly to a charming, enclosed terrace, make this a perfect spot for al fresco dining and summer evenings with a glass of wine. Additionally, off the kitchen, is a fully equipped prep kitchen with all the practicalities catered for, including granite worktops, an electric cooker, American style fridge freezer, a wide array of units and a pretty island. Chefs can tuck themselves away in here and focus on the cooking while the main kitchen and entertaining space remains calm and uncluttered. Completing this part of the ground floor is a generous cloakroom situated in the back hall where there are stairs to the first floor whilst the original cellars are accessed via stone steps.
Beyond the kitchen situated in what is believed to have been the original Coach House is currently set up as a gym though it could easily be reconfigured as a garage if required. A wall of bespoke lockable cupboards provides excellent storage and from here a corridor leads to a state-of-the-art heated indoor swimming pool. This amazing space also features a shower and WC whilst the illuminated pool comes with an electrically operated cover and built in Wi-Fi speakers.
Returning to the reception hall, the elegant Georgian staircase rises to the first-floor landing area with access to a beautiful principal bedroom suite which enjoys some of the best of the many wonderful views over open countryside from the house. Comprising a dressing room, ensuite bathroom and bedroom. The bedroom itself is defined by two majestic and rare 28 pane Georgian sash windows and glorious high ceilings that set it apart. The bathroom is luxuriously furnished with a stand-alone bathtub, tongue and groove panelling, twin sinks, a heated chrome towel rail and high end traditionally styled fixtures and fittings.
Lying adjacent to the master is a second impressive bedroom which is served by a beautiful bathroom featuring a walk-in shower, bathtub, and an illuminated vanity unit. A third bedroom on this floor features its own fireplace and is connected to a lovely adjacent room that is currently set up as a children’s nursery but would make a fantastic dressing room, seventh bedroom or additionally workspace, as required. Keeping the practical laundry requirement located where it is needed most, this has been cleverly located on this first floor where there is plumbing for washing machines and plenty of space for airing clothes. Stairs returning to the back hall are located here too making this a very convenient and thoughtful configuration.
A further flight of stairs rises to a second floor where there is a beautiful double bedroom served by a third bathroom. There is fantastic potential on the top floor of the house where a smart kitchenette and shower-room with two gorgeous double bedrooms provide the opportunity to house guests within the main house while allowing them privacy. This area would also be a huge treat for teenagers who want to entertain friends and have sleepovers, with everything they might need within easy reach. All the bedrooms at The Old Rectory offer beautiful views of the surrounding countryside, are elegantly proportioned, and variously come with original fireplaces and period features. The bathrooms are no less impressive, and all furnished beautifully.
The Guest Wing / Apartment
The single-story guest wing has been designed to be self-contained and separate from the main house. With its own entrance and parking it is currently rented out as holiday let but would equally provide a lovely family home for a dependent relative or family member. Large sliding doors used throughout look onto the pretty cobbled courtyard whilst allowing the natural light to flood in. The contemporary and open plan style uses a beautiful combination of stone floors and oak blending perfectly with sleek modern fixtures and fittings. A log burning stove is a lovely feature and ideal for those chilly evenings.There are two light filled double bedrooms, the main room overlooking the courtyard with floor to ceiling windows. The large modern family bathroom with a stunning freestanding bath and shower attachment includes a welcome heated towel rail which completes the accommodation.
Guests can directly access the indoor pool from the wing. Benefitting from a separate walk in shower additional shower and WC, there is no need for wet footprints.
The pool has a thermal safety cover, electrically operated for ease and safety.
The Old Rectory is an exceptional property that has been carefully and considerately been made ready for its next chapter. It provides modern comforts without losing site of its origins and the atmosphere and beauty of the home is rare to find. We highly recommend viewing in order to fully appreciate all that is on offer here.
Outside
Set in an elevated and peaceful position, the gardens of the Old Rectory are beautiful and surround much of the house. Well-manicured lawns sit beneath a wide array of mature trees that include an ancient yew and a copper beech. Situated alongside the house is a pretty seasoned stone terrace sheltered by a stone wall that acts as the perfect suntrap. A second stone terrace to the East offers picture perfect views of the Somerset countryside. The gardens are truly a haven of peace and tranquillity with views of the village church and the surrounding countryside.
Situation
Wonderfully located within Hinton Blewett village, a quintessentially English village green with old cottages, a Pub and an ancient Church at its heart all lie adjacent to The Old Rectory. A very short walk brings you to the Ring O’ Bells Free House which has an excellent reputation for a very warm welcome and delicious food.
Hinton Blewett lies within Somerset’s scenic and tranquil Chew Valley, with a significant area forming part of the Mendip Hills Area of Outstanding Natural Beauty which is considered by many to be Somerset’s most beautiful area and voted by The Times in March 2025 to be the best place to live in the Southwest. There are many outdoor pursuits available to enjoy in the region including sailing, fishing, cycling, fabulous countryside walks and a great selection of fine places to dine, with many of the restaurants, pubs and cafes using produce sourced locally. The villages within the region are pretty and architecturally interesting and there are many charming, individual buildings housing communities that are vibrant and inclusive, with many events being organised across the year.
The Chew Valley is an affluent area attracting families, business owners and those who are looking for an authentic rural retreat that is superbly connected. The Old Rectory provides a beautifully presented, income generating countryside residence that is perfectly balanced with the ability to easily reach some of the best cities in the UK. Bristol International Airport can be reached in twenty minutes with the major cities of Bath and Bristol roughly equidistant and accessible within half an hour. Bristol Temple Meads train station and Bath Spa station offer direct links to London Paddington arriving in London in one hour and twenty minutes. The M4 motorway and M5 motorway heading north can be accessed from Bristol, or if heading south to Devon and Cornwall, the M5 can be joined at junction 21 which is fifteen miles to the west. The Old Rectory’s excellent location means that there is easy access to the many excellent schools in the area including those in Bristol and Bath plus Wells Cathedral School in the small city of Wells, which is fifteen minutes by car and Millfield in Street, approximately half an hour away.
The Cathedral City of Wells offers a twice weekly market with good local produce available, delicious fresh fish, meat, a variety of street food and many locally made artisan products. There is a choice of supermarkets including Waitrose, Tesco and Morrisons and at the heart is the stunning medieval Cathedral and Bishop’s Palace with its beautiful gardens. Tables and chairs adorn the cobbled square of the Market Place offering a wonderful spot to sit and watch the world go by surrounded by fabulous architecture and historic buildings.
Soho House’s long standing rural property Babington House, offering members metropolitan cool in the countryside, is a thirty minute drive away and The Newt countryside estate, where luxury meets nature, is a forty five minute drive with membership required, but available to all.
Schools
Schools - all within approximately 30 minutes or less
Wells Cathedral School, Millfield Prep and Senior, King Edwards School, Kingswood School and Monkton Combe in Bath. Badminton School, Bristol Grammer School and Clifton College in Bristol. Downside and All Hallows.
Directions
Post code : BS39 5AN
What3Words : gashes.waffle.worms
MATERIAL INFORMATION
In compliance with The Consumer Protection from Unfair Trading Regulations 2008 and National Trading Standards Estate and Letting Agency Team’s Material Information in Property Listings Guidance.
PART A
Local Authority: Bath and Northeast Somerset
Council Tax Band: H
Guide Price: £1,995,000
Tenure: Freehold
PART B
Property Type: Detached
Property Construction: Standard
Number and Types of Rooms: See Details and Plan, all measurements being maximum dimensions provided between internal walls
Electricity Supply: Mains
Water Supply: Mains
Sewerage: Mains
Heating: Gas fired central heating
Broadband: Please refer to Ofcom website.
Mobile Signal/Coverage: Please refer to Ofcom website.
Parking: For numerous cars
PART C
Building Safety: Our vendor is not aware of any building safety issues or any planned or required remediation work but we recommend that you engage the services of a chartered surveyor to confirm.
Restrictions: The property is Grade ll listed so some restrictions on construction work may apply. We recommend that you take your solicitors advise on this matter.
Rights and Easements: The Old Rectory has access rights over the Barbury
Flood Risk: Very low risk of flooding
Coastal Erosion Risk: N/A
Planning Permission: We are not aware of any undecided planning applications within the vicinity of the property and all relevant permissions have been granted for works at the property
Accessibility/Adaptations: N/A
Coalfield Or Mining Area: N/A
Energy Performance Certificate: E
No other Material disclosures have been made by the Vendor. This Material Information has been compiled in good faith using the resources readily available online and by enquiry of the vendor prior to marketing. However, such information could change after compilation of the data, so Lodestone cannot be held liable for any changes post compilation or any accidental errors or omissions.
Furthermore, Lodestone are not legally qualified and conveyancing documents are often complicated, necessitating judgement on our part about which parts are “Material Information” to be disclosed. If any information provided, or other matter relating to the property, is of particular importance to you please do seek verification from a legal adviser before committing to expenditure.
Brochures
Property BrochureFull Details- COUNCIL TAXA payment made to your local authority in order to pay for local services like schools, libraries, and refuse collection. The amount you pay depends on the value of the property.Read more about council Tax in our glossary page.
- Band: H
- PARKINGDetails of how and where vehicles can be parked, and any associated costs.Read more about parking in our glossary page.
- Yes
- GARDENA property has access to an outdoor space, which could be private or shared.
- Yes
- ACCESSIBILITYHow a property has been adapted to meet the needs of vulnerable or disabled individuals.Read more about accessibility in our glossary page.
- Ask agent
Hinton Blewett, beautiful former Rectory
Add an important place to see how long it'd take to get there from our property listings.
__mins driving to your place
Get an instant, personalised result:
- Show sellers you’re serious
- Secure viewings faster with agents
- No impact on your credit score



Your mortgage
Notes
Staying secure when looking for property
Ensure you're up to date with our latest advice on how to avoid fraud or scams when looking for property online.
Visit our security centre to find out moreDisclaimer - Property reference 12665890. The information displayed about this property comprises a property advertisement. Rightmove.co.uk makes no warranty as to the accuracy or completeness of the advertisement or any linked or associated information, and Rightmove has no control over the content. This property advertisement does not constitute property particulars. The information is provided and maintained by Lodestone Property, Wells. Please contact the selling agent or developer directly to obtain any information which may be available under the terms of The Energy Performance of Buildings (Certificates and Inspections) (England and Wales) Regulations 2007 or the Home Report if in relation to a residential property in Scotland.
*This is the average speed from the provider with the fastest broadband package available at this postcode. The average speed displayed is based on the download speeds of at least 50% of customers at peak time (8pm to 10pm). Fibre/cable services at the postcode are subject to availability and may differ between properties within a postcode. Speeds can be affected by a range of technical and environmental factors. The speed at the property may be lower than that listed above. You can check the estimated speed and confirm availability to a property prior to purchasing on the broadband provider's website. Providers may increase charges. The information is provided and maintained by Decision Technologies Limited. **This is indicative only and based on a 2-person household with multiple devices and simultaneous usage. Broadband performance is affected by multiple factors including number of occupants and devices, simultaneous usage, router range etc. For more information speak to your broadband provider.
Map data ©OpenStreetMap contributors.





