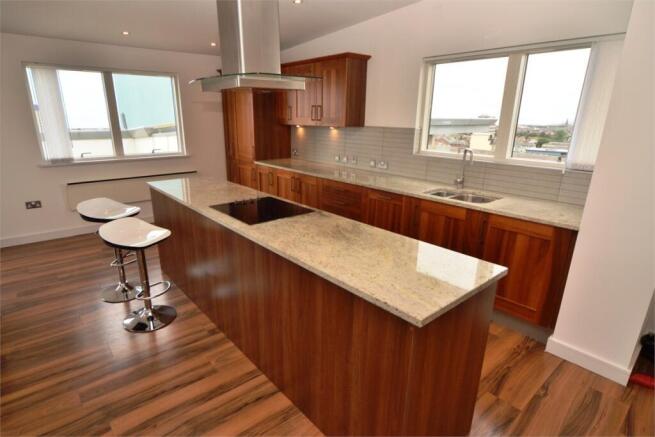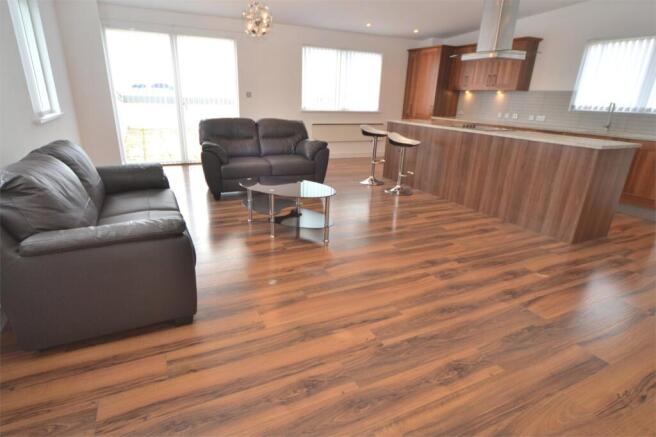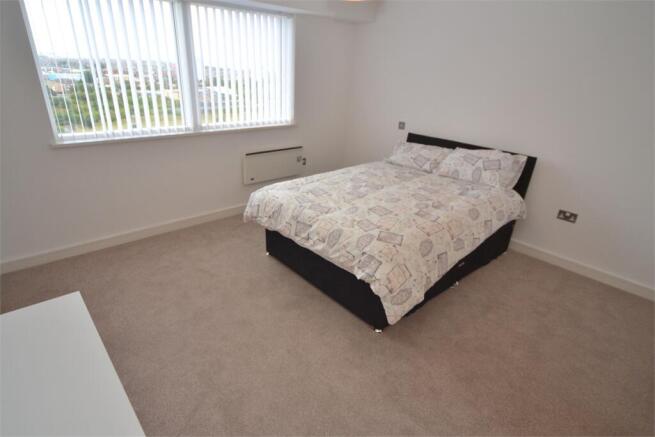River Quarter, City Centre, Sunderland, SR1

Letting details
- Let available date:
- 21/07/2025
- Deposit:
- £1,154A deposit provides security for a landlord against damage, or unpaid rent by a tenant.Read more about deposit in our glossary page.
- Min. Tenancy:
- 12 months How long the landlord offers to let the property for.Read more about tenancy length in our glossary page.
- Furnish type:
- Furnished
- Council Tax:
- Ask agent
- PROPERTY TYPE
Apartment
- BEDROOMS
2
- BATHROOMS
2
- SIZE
Ask agent
Key features
- Two double bedrooms
- Large private roof terrace with panoramic views of River Wear and North Sea
- Furnished
Description
Available from 21st July 2025
Wonderfully light and spacious, two bedroom, seventh floor, luxury modern City Centre apartment. This property is featuring panoramic views across the River Wear, City Centre and North Sea seascape. A large private roof terrace provides a superb place for external entertaining and the enjoyment of summer sunshine. Internally the accommodation briefly comprises: communal entrance with lift access, spacious reception hallway, open plan living room into fitted kitchen, two double bedrooms - one with en suite shower/WC and bathroom/WC. Externally there is a private roof garden, communal elevated gardens and on site parking for one car. Modern specification throughout. Furnished.
Council Tax Band D (students must provide exemption),
Damage Deposit £1153.84
Communal Entrance
Accessed via a video entrance phone system with lift access to seventh level and open walkway to the entrance door.
Reception Hallway
Spacious area accessing main body of the accommodation with convector heater, video entrance phone system and cloak storage cupboard with built in washer dryer and ceramic floor tiling.
Open Plan Living Room/Fitted Kitchen
6.55m x 6.85m (21' 6" x 22' 6") approximately
Living Area
With treble aspect windows exemplifying the overall impression of light and space. Glass paned door leads to the roof garden. Stunning views are provided by all windows, while ample space is provided for lounge and dining purposes. Features include walnut style laminate flooring, satellite television access, telephone point, two wall mounted convector heaters and into:
Kitchen Area
Fitted with a comprehensive range of cherry wood style units with brushed steel furniture to wall, base and a central island with granite work surfaces over and incorporated 1½ basin stainless steel drainage sink with granite drainer and brushed steel monobloc tap fitting. Other benefits include a halogen four ring hob, electric oven, ceiling suspended brushed steel and glass filter hood, extractor to ceiling, tiled splash backs, integrated larder fridge, separate freezer and dishwasher, spot lighting and continuation of t...
Bedroom One
4.02m x 3.73m (13' 2" x 12' 3") approximately
Well proportioned double bedroom with double windows overlooking the Northerly river aspects with telephone point, television aerial point, wall mounted convector heater and door into:
En Suite Shower Room/WC
Fitted with a contemporary white WC, circular hand basin with chrome monobloc tap fitting and separate shower unit with chrome shower fitting. Other benefits include ceramic floor and wall tiling, a recessed dressing mirror with down lighting and shaving socket to side, display shelving, extractor to ceiling and oversized ladder radiator.
Bathroom/WC
2.47m x 3.04m (8' 1" x 10' ) (at widest) approximately
Superbly proportioned room equipped with a white three piece suite including WC, circular hand basin and panelled bath over which there is a glass screen and chrome shower. Other benefits include ceramic floor and wall tiling, an oversized recessed dressing mirror with down lighting, display shelving and shaving socket to side, extractor to ceiling, convector heater and ladder radiator.
Bedroom Two
3.04m x 4.94m (10' x 16' 2") approximately
Superbly proportioned double bedroom with double telephone sockets and wall mounted convector heater.
Roof Garden
6.83m x 5.90m (22' 5" x 19' 4") approximately
Accessed via the principal living area, a magnificently proportioned space ideal for the enjoyment of summer sunshine providing panoramic views across the River Wear, North Sea seascape and roof tops of Sunderland City Centre.
Communal Gardens
Accessed via level two with landscaped areas providing space for communal use by residents and their guests.
Parking
The apartment offers one allocated on site parking bay accessed via sensor operated gates.
Agents Note
Wonderfully spacious, light, contemporary apartment with a large roof terrace providing a quite superb living space from this City Centre location.
Brochures
Brochure 1- COUNCIL TAXA payment made to your local authority in order to pay for local services like schools, libraries, and refuse collection. The amount you pay depends on the value of the property.Read more about council Tax in our glossary page.
- Ask agent
- PARKINGDetails of how and where vehicles can be parked, and any associated costs.Read more about parking in our glossary page.
- Yes
- GARDENA property has access to an outdoor space, which could be private or shared.
- Ask agent
- ACCESSIBILITYHow a property has been adapted to meet the needs of vulnerable or disabled individuals.Read more about accessibility in our glossary page.
- Ask agent
River Quarter, City Centre, Sunderland, SR1
Add an important place to see how long it'd take to get there from our property listings.
__mins driving to your place
Explore area BETA
Sunderland
Get to know this area with AI-generated guides about local green spaces, transport links, restaurants and more.


Notes
Staying secure when looking for property
Ensure you're up to date with our latest advice on how to avoid fraud or scams when looking for property online.
Visit our security centre to find out moreDisclaimer - Property reference 29162747. The information displayed about this property comprises a property advertisement. Rightmove.co.uk makes no warranty as to the accuracy or completeness of the advertisement or any linked or associated information, and Rightmove has no control over the content. This property advertisement does not constitute property particulars. The information is provided and maintained by Hackett Property, Sunderland. Please contact the selling agent or developer directly to obtain any information which may be available under the terms of The Energy Performance of Buildings (Certificates and Inspections) (England and Wales) Regulations 2007 or the Home Report if in relation to a residential property in Scotland.
*This is the average speed from the provider with the fastest broadband package available at this postcode. The average speed displayed is based on the download speeds of at least 50% of customers at peak time (8pm to 10pm). Fibre/cable services at the postcode are subject to availability and may differ between properties within a postcode. Speeds can be affected by a range of technical and environmental factors. The speed at the property may be lower than that listed above. You can check the estimated speed and confirm availability to a property prior to purchasing on the broadband provider's website. Providers may increase charges. The information is provided and maintained by Decision Technologies Limited. **This is indicative only and based on a 2-person household with multiple devices and simultaneous usage. Broadband performance is affected by multiple factors including number of occupants and devices, simultaneous usage, router range etc. For more information speak to your broadband provider.
Map data ©OpenStreetMap contributors.



