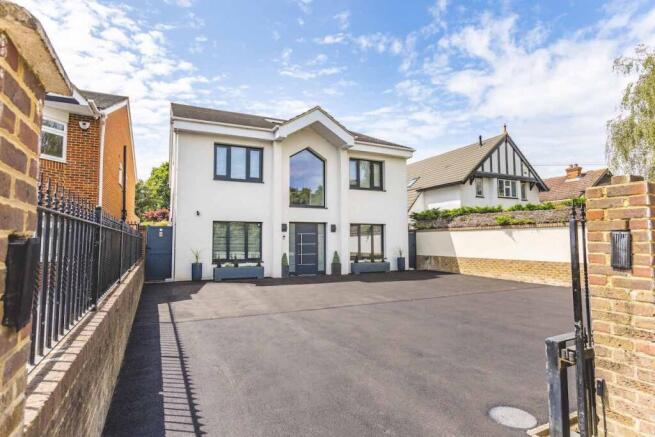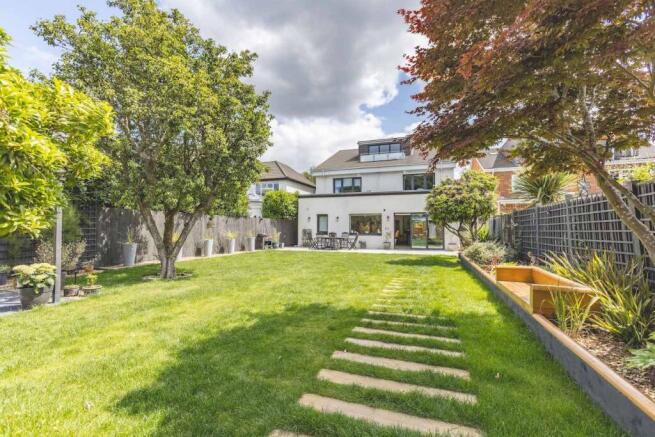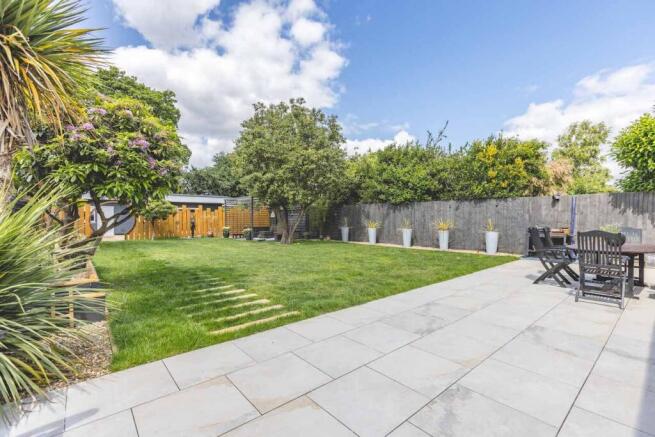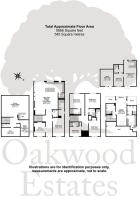
Thorney Lane South, Richings Park, Iver, SL0

- PROPERTY TYPE
Detached
- BEDROOMS
6
- BATHROOMS
7
- SIZE
Ask agent
- TENUREDescribes how you own a property. There are different types of tenure - freehold, leasehold, and commonhold.Read more about tenure in our glossary page.
Freehold
Key features
- Freehold Property
- Council tax band F (£3,468 p/yr)
- Modern Detached House
- Spanning over four floors
- Six Bedrooms
- Games/Cinema Room with Bar
- Gated Driveway for circa.6 cars
- Annexe with Ensuite Shower Room and Kitchen/Living Room
- Workshop
- Landscaped and low maintenance garden
Description
Oakwood Estates are thrilled to present to the market for the very first time this truly exceptional six-bedroom, seven-bathroom detached residence, arranged over four expansive floors and finished to an outstanding specification throughout. Designed with future-proofing in mind, this remarkable home offers a luxurious and versatile living space that is not to be missed.
The property boasts a spacious basement level featuring a dedicated office/gym room, a stylish games/cinema room complete with a bar area, and a home management room.
On the ground floor, you’ll find a generous office overlooking the front aspect and a stunning open-plan kitchen/living/dining area. This contemporary space features bi-folding doors opening onto the landscaped garden, a large kitchen island beneath elegant skylights, ample room for a sizeable dining table and lounge furniture, a separate utility room, and a cloakroom with WC. Bedroom six is also located on this floor, complete with a walk-in wardrobe and a modern en-suite shower room.
The first floor offers four well-proportioned double bedrooms, each benefitting from its own en-suite shower room.
The second floor is dedicated to the impressive principal bedroom suite, featuring two en-suite shower rooms, a walk-in wardrobe, generous eaves storage, and a private balcony with views over the rear gardens.
Externally, the beautifully landscaped rear garden includes a spacious sandstone patio, manicured lawn with flower beds on either side, mature planting, and a charming pergola. A pathway leads through a decorative Sun gate to the rear section of the garden, where you’ll find a fully self-contained one-bedroom annexe. The annexe includes an open-plan kitchen/living area, a shower room, and a private courtyard garden—ideal for guests or multi-generational living. Adjacent to the annexe is a versatile store/workshop.
To the front of the property, a large gated driveway provides secure off-street parking and a grand approach to this impressive home.
Tenure
Freehold Property
Council Tax Band
F (£3,468 p/yr)
Plot/Land Area
0.19 Acres (781.00 Sq.M.)
Total Approximate Floor Area
5866 Square feet
545 Square meters
Mobile Coverage
5G Voice and Data
Internet Connection
Fiberoptic.
Schools
The property is conveniently located near a variety of educational institutions, catering to different age groups and preferences. Whether you’re seeking an infant, junior, senior, private, or grammar school, the area offers a diverse range of options for students. To verify official school catchment areas, please visit the Buckinghamshire schools admissions webpage:
Location
Richings Park is located in the county of Buckinghamshire, South East England, four miles east of the major town of Slough, and 16 miles west of London. Located within walking distance of various local amenities and less than a mile from Iver train station (Crossrail), with trains to London, Paddington, and Oxford. The local motorways (M40/M25/M4) and Heathrow Airport are just a short drive away. Richings Park has an excellent choice of state and independent schools. The area is well served by sporting facilities and the countryside, including Black Park, Langley Park, and The Evreham Sports Centre. The larger centres of Gerrards Cross and Uxbridge are also close by. There is a large selection of shops, supermarkets, restaurants, and entertainment facilities, including a multiplex cinema and a Gym.
Brochures
Brochure 1Brochure 2- COUNCIL TAXA payment made to your local authority in order to pay for local services like schools, libraries, and refuse collection. The amount you pay depends on the value of the property.Read more about council Tax in our glossary page.
- Band: F
- PARKINGDetails of how and where vehicles can be parked, and any associated costs.Read more about parking in our glossary page.
- Garage,Gated
- GARDENA property has access to an outdoor space, which could be private or shared.
- Yes
- ACCESSIBILITYHow a property has been adapted to meet the needs of vulnerable or disabled individuals.Read more about accessibility in our glossary page.
- Ask agent
Energy performance certificate - ask agent
Thorney Lane South, Richings Park, Iver, SL0
Add an important place to see how long it'd take to get there from our property listings.
__mins driving to your place
Get an instant, personalised result:
- Show sellers you’re serious
- Secure viewings faster with agents
- No impact on your credit score
Your mortgage
Notes
Staying secure when looking for property
Ensure you're up to date with our latest advice on how to avoid fraud or scams when looking for property online.
Visit our security centre to find out moreDisclaimer - Property reference 29035483. The information displayed about this property comprises a property advertisement. Rightmove.co.uk makes no warranty as to the accuracy or completeness of the advertisement or any linked or associated information, and Rightmove has no control over the content. This property advertisement does not constitute property particulars. The information is provided and maintained by Oakwood Estates, Iver. Please contact the selling agent or developer directly to obtain any information which may be available under the terms of The Energy Performance of Buildings (Certificates and Inspections) (England and Wales) Regulations 2007 or the Home Report if in relation to a residential property in Scotland.
*This is the average speed from the provider with the fastest broadband package available at this postcode. The average speed displayed is based on the download speeds of at least 50% of customers at peak time (8pm to 10pm). Fibre/cable services at the postcode are subject to availability and may differ between properties within a postcode. Speeds can be affected by a range of technical and environmental factors. The speed at the property may be lower than that listed above. You can check the estimated speed and confirm availability to a property prior to purchasing on the broadband provider's website. Providers may increase charges. The information is provided and maintained by Decision Technologies Limited. **This is indicative only and based on a 2-person household with multiple devices and simultaneous usage. Broadband performance is affected by multiple factors including number of occupants and devices, simultaneous usage, router range etc. For more information speak to your broadband provider.
Map data ©OpenStreetMap contributors.





