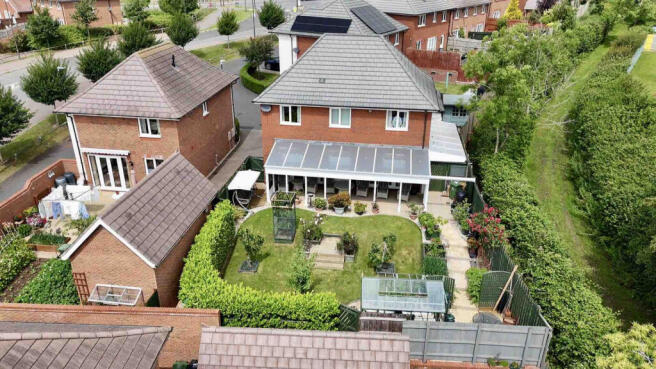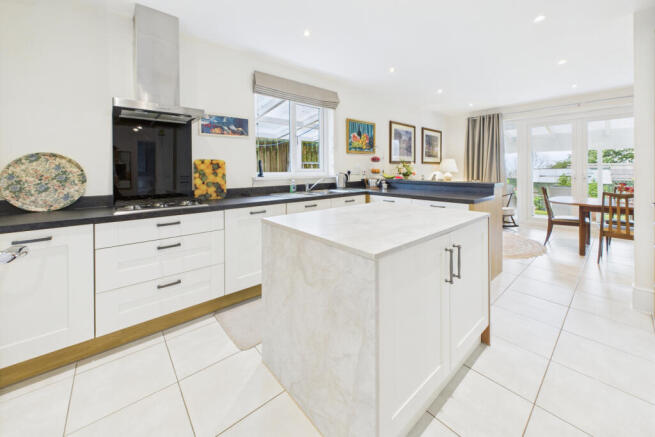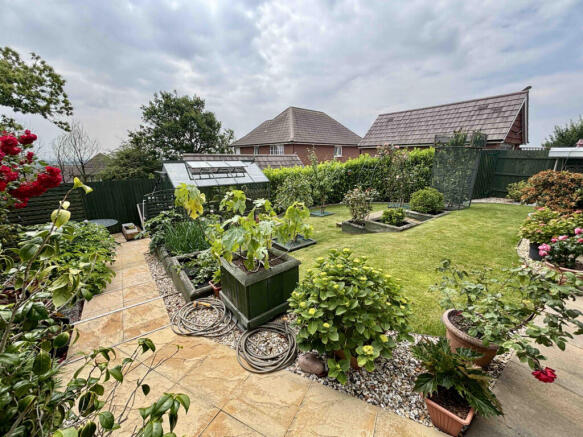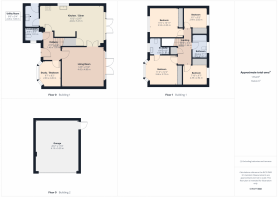Wintour Drive, Lydney, Gloucestershire, GL15 5FA
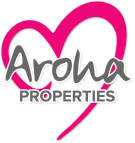
- PROPERTY TYPE
Detached
- BEDROOMS
4
- BATHROOMS
2
- SIZE
Ask agent
- TENUREDescribes how you own a property. There are different types of tenure - freehold, leasehold, and commonhold.Read more about tenure in our glossary page.
Freehold
Key features
- Redrow Heritage Home – blending timeless design with luxury finishes
- Spacious reception hallway with tiled flooring
- Upgraded open-plan kitchen/diner with bespoke island
- Inviting lounge with feature fireplace and garden-facing patio doors
- Four generous bedrooms, including a luxurious master suite with en-suite
- Beautifully landscaped gardens
- Veranda, greenhouse & multiple seating areas
- Garage with EV charger
- Kitchen-Diner
- Garden
Description
Reception Hallway
A composite heritage entrance door with inset obscure glazing and side window welcomes you into the exceptionally spacious hallway — the perfect introduction for guests. Featuring elegant ceramic tiled flooring throughout and an open carpeted stairwell leading to the first floor. The space is enhanced by a central light feature, wall-mounted heating controls, radiator, and conveniently placed power points.
Study
A charming UPVC double-glazed window to the front floods this versatile room with natural light. Ideal as a home office or a downstairs bedroom, it offers central pendant lighting, plush carpeting, radiator, and multiple power points to suit your needs.
Downstairs Cloakroom
Brightened by an obscured UPVC double-glazed front window, this modern cloakroom boasts ceramic tiled flooring, a low-level push-button WC, and a wash basin with mixer tap set against a stylish tiled splashback. Additional features include central pendant lighting, radiator, and towel hooks for convenience.
Lounge
Light-filled and inviting, the lounge features UPVC double-glazed patio doors and floor-to-ceiling windows that overlook the garden, bringing the outdoors in. A feature fireplace with a wooden surround and marble hearth houses a contemporary electric flame-effect fire with inset spotlights. Plush carpeting covers the floor, complemented by central ceiling lighting, radiator, and multiple power points.
Kitchen / Diner
Truly the heart of the home, this upgraded, immaculate kitchen/dining space offers undeniable wow factor — ideal for entertaining and family gatherings. Large patio doors and windows fill the room with light, while the kitchen itself impresses with a comprehensive range of base and eye-level units topped with durable composite work surfaces and matching upstands. Integrated appliances include a four-ring Smeg gas hob with a chimney extractor, double electric oven, fridge/freezer, and dishwasher. A 1.5 bowl stainless steel sink with mixer tap, pantry-style cabinets, and a bespoke kitchen island add both style and functionality. Ceramic tiled flooring, spot lighting, abundant power points, and a radiator complete this superb space.
Dining Space
Perfectly sized for a large dining table, this area benefits from spot lighting, ample power points, and a radiator. Double doors open into the lounge, and a handy understairs storage cupboard with shelving, power points, and a fibre internet connection keeps clutter at bay.
Utility Room
Accessed via a composite door with inset obscured glazing, the utility offers practical storage with fitted cupboards, work surfaces, and matching upstands. There’s space for a washing machine and tumble dryer, along with plenty of shelving to keep things organized. Central lighting, loft access, ceramic tiled flooring, radiator, multiple power points, and wall-mounted heating controls ensure convenience.
First Floor Landing
Carpeted for comfort, the landing provides access to all rooms, loft access, pendant lighting, power points, and a fitted storage cupboard.
Master Bedroom
A spacious, bright retreat featuring a striking UPVC bay window. Central pendant lighting and plush carpeting create a cozy ambiance. Triple fitted wardrobes with modern wood-effect sliding doors offer abundant hanging space and shelving. The room includes ample power points and a radiator.
En-Suite
This luxurious en-suite features an obscured UPVC double-glazed window to the front. Sleek tiling and spot lighting set the tone for relaxation. The white suite includes a low-level push-button WC, wash basin with mixer tap, a spacious step-in shower with glazed door and chrome frame, and a powerful shower with attachments. Additional touches include an extractor fan, stainless steel heated towel rail, mirrored vanity units, shaving point, and chrome accessories.
Bedroom 2
Bright and generously proportioned, this bedroom has a UPVC double-glazed window to the front and plush carpeting throughout. Triple fitted wardrobes with modern white sliding doors provide excellent storage with hanging rails and shelving. Central pendant lighting, power points, and radiator complete the room.
Bedroom 3
Offering beautiful far-reaching views towards open fields and the Severn Estuary, this versatile bedroom has a UPVC double-glazed rear window, plush carpet, and central pendant lighting. Large mirrored sliding doors open to a spacious double wardrobe with hanging rails and shelving, alongside power points and a radiator. Currently used as a crafting and hobby room, it offers flexible living space.
Bedroom 4
With a UPVC double-glazed window overlooking the rear and elevated views, this bedroom includes pendant lighting and a bespoke fitted airing cupboard with abundant shelving and storage. Plush carpeting, radiator, and power points complete the room.
Family Bathroom
The luxurious family bathroom features an obscured UPVC double-glazed window to the rear and a spa-like ambiance with feature tiled splashbacks and matching flooring. The white suite includes a low-level push-button WC, wash basin with mixer tap, panel bath with mixer tap and glazed shower screen, plus a power shower with attachments. Spot lighting, extractor fan, chrome heated towel rail, and shaving point add finishing touches.
Garage
Exceptionally spacious, the garage offers numerous possibilities. Equipped with an electric garage door and EV charger, bespoke flooring, and an extensive range of fitted shelving, it provides excellent storage and organization. Lighting, power points, a wall-mounted gas central heating boiler, and a composite door with obscured glazing leading to the side of the property complete this versatile space.
Garden
To the side, a delightful bespoke decking area has been thoughtfully created by the current owners, offering a usable, all-year-round outdoor space — perfect for drying laundry or relaxing. The pergola-style cover with clear sheeting allows natural light in while sheltering from the rain. A secure fenced boundary surrounds the garden, with access to a large wooden storage shed, outside water supply, and gated access to the rear garden.
The rear garden is breathtaking and lovingly maintained and landscaped by the current owners. Boasting immaculate lawns and a fabulous bespoke veranda providing the perfect place to sit and enjoy the beautiful gardens in all weathers. Having an ornate greenhouse perfect for green fingers and raised vegetable plots. The charming garden is secured by mature hedging and fenced boundaries and provides a sanctuary for relaxing or entertaining. Having three paved seating areas and an abundance of fruit trees and flowering borders. Having outdoor lighting and power with gated side access.
Features
- Toilets: 3
Brochures
Detail Sheet 1- COUNCIL TAXA payment made to your local authority in order to pay for local services like schools, libraries, and refuse collection. The amount you pay depends on the value of the property.Read more about council Tax in our glossary page.
- Band: E
- PARKINGDetails of how and where vehicles can be parked, and any associated costs.Read more about parking in our glossary page.
- Yes
- GARDENA property has access to an outdoor space, which could be private or shared.
- Yes
- ACCESSIBILITYHow a property has been adapted to meet the needs of vulnerable or disabled individuals.Read more about accessibility in our glossary page.
- Ask agent
Wintour Drive, Lydney, Gloucestershire, GL15 5FA
Add an important place to see how long it'd take to get there from our property listings.
__mins driving to your place
Get an instant, personalised result:
- Show sellers you’re serious
- Secure viewings faster with agents
- No impact on your credit score

Your mortgage
Notes
Staying secure when looking for property
Ensure you're up to date with our latest advice on how to avoid fraud or scams when looking for property online.
Visit our security centre to find out moreDisclaimer - Property reference aroha_2086586850. The information displayed about this property comprises a property advertisement. Rightmove.co.uk makes no warranty as to the accuracy or completeness of the advertisement or any linked or associated information, and Rightmove has no control over the content. This property advertisement does not constitute property particulars. The information is provided and maintained by AROHA PROPERTIES, Lydney. Please contact the selling agent or developer directly to obtain any information which may be available under the terms of The Energy Performance of Buildings (Certificates and Inspections) (England and Wales) Regulations 2007 or the Home Report if in relation to a residential property in Scotland.
*This is the average speed from the provider with the fastest broadband package available at this postcode. The average speed displayed is based on the download speeds of at least 50% of customers at peak time (8pm to 10pm). Fibre/cable services at the postcode are subject to availability and may differ between properties within a postcode. Speeds can be affected by a range of technical and environmental factors. The speed at the property may be lower than that listed above. You can check the estimated speed and confirm availability to a property prior to purchasing on the broadband provider's website. Providers may increase charges. The information is provided and maintained by Decision Technologies Limited. **This is indicative only and based on a 2-person household with multiple devices and simultaneous usage. Broadband performance is affected by multiple factors including number of occupants and devices, simultaneous usage, router range etc. For more information speak to your broadband provider.
Map data ©OpenStreetMap contributors.
