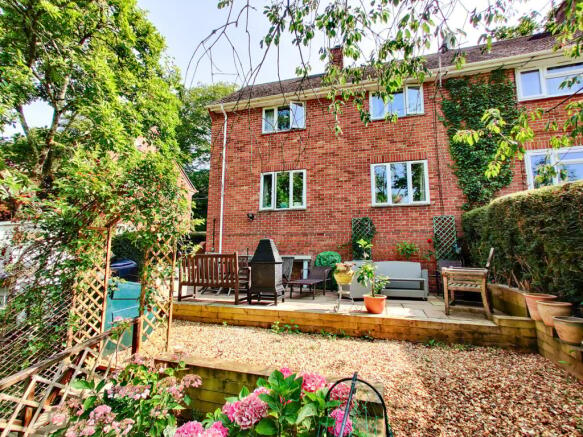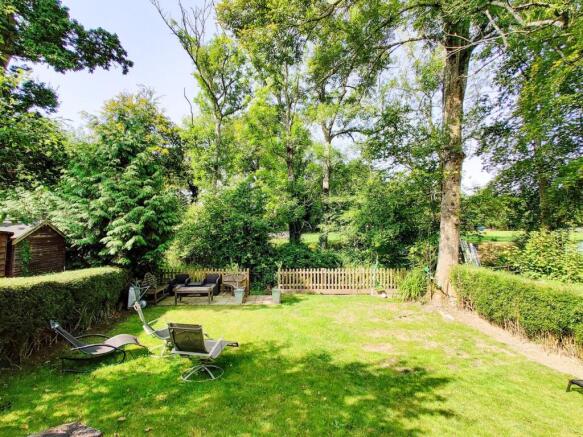
Canterton Lane, Brook, Lyndhurst, SO43

- PROPERTY TYPE
Semi-Detached
- BEDROOMS
3
- BATHROOMS
1
- SIZE
Ask agent
- TENUREDescribes how you own a property. There are different types of tenure - freehold, leasehold, and commonhold.Read more about tenure in our glossary page.
Freehold
Key features
- Modern, semi-detached house
- Completely reconfigured and refurbished
- Landscaped front and rear gardens
- Off road parking
- Significant potential to extend (S.T.P.P.)
- Prime New Forest location
Description
A beautifully presented three-bedroom, semi-detached property set in a good size plot in a highly sought after New Forest location. The property has been tastefully refurbished throughout and benefits from off-road parking and the potential to extend to the rear (STPP).
LOCATION
Situated within the highly sought-after village of Brook, in the parish of Bramshaw, this charming location is widely regarded as one of the New Forest’s most picturesque and desirable settings. The village offers a strong sense of community and a superb range of local amenities, including a village hall, church, convenience store, two traditional country pubs, a hotel, restaurants, a garage, and the prestigious Bramshaw Golf Club, home to two renowned 18-hole courses.
Surrounded by the natural beauty of the New Forest National Park, residents enjoy direct access to thousands of acres of unspoilt heathland, ancient woodland, and open moorland, ideal for walking, cycling, and equestrian pursuits.
The historic cathedral city of Salisbury lies approximately 16 miles to the north, offering a wider selection of shopping, cultural, and educational facilities.
Excellent transport links include the M27 at Cadnam, just over a mile away, providing fast access to Southampton, Winchester, and London. Mainline rail services from Southampton Central to London Waterloo are approximately a 15-minute drive, as is Southampton Airport, while Bournemouth Airport is reachable in around 25 minutes.
THE PROPERTY
A charming, covered timber-framed porch provides access through the main front door into a spacious entrance hallway. Directly ahead, you are welcomed into a bright and generously proportioned sitting/dining room that spans the full width of the property. This inviting space features a stylish fireplace with an integrated log burner and enjoys delightful views across the garden.
Open to the dining area is a newly fitted kitchen, complete with a range of both base and wall-mounted units, granite work surfaces, integrated appliances, and a separate larder cupboard for additional storage. A side door from the kitchen offers convenient access to both the front and rear gardens.
A staircase rises from the main hallway to the first-floor landing, linking to two double bedrooms, one of which benefits from built-in wardrobe storage and a further single bedroom. The accommodation is completed by a modern four-piece family bathroom.
NB. The property offers significant scope to extend to the rear and create addition living space (Subject to the necessary planning consents being granted).
INTERNAL WORKS COMPLETED
Outhouse converted into new dining area, kitchen and open plan lounge. All walls and ceilings plastered. Redecorated throughout.
Newly fitted kitchen comprising a range of built-in units, granite work surfaces and integrated appliances.
Installation of wood burner and oak surround.
Electrics and plumbing updated where needed and extra radiators and power points installed.
New bathroom with Villeroy and Boch Bath, New Victoria Plumb shower and complimenting sink.
Width of door to lounge widened, new loft hatch and attic boarded out and insulated.
OUTSIDE
To the front of the property, a gravelled area provides off-street parking for several vehicles. From here, a gated front garden features a paved pathway leading to the front door, with further access along the side of the property to the rear garden. The front garden is predominantly laid with shingle and enclosed by fencing and mature hedging for added privacy.
Directly adjoining the rear of the property is a delightful patio area, perfect for al fresco dining, while enjoying the elevated views across the garden and the land beyond. The garden is neatly apportioned into different areas of interest and slopes gently down to a lawned area at the bottom, where steps lead to an additional seating terrace overlooking the charming brook below. The garden offers a wonderful recreational space for all and is flanked by established hedging and fence borders.
A charming summer house, providing excellent potential for use as a home office or gym, further enhances this beautiful outdoor space.
EXTERNAL WORKS COMPLETED
Fully landscaped front middle and rear garden, with new picket post fences to rear.
New Oak porches and front and side back doors both new.
New reclaimed York stone paths laid. Newly laid sun terrace at the bottom of the plot, overlooking the Brook.
Concrete plinth and new wooden sleepers throughout the garden and supporting concrete base with 15 x 8 outbuilding and storage.
Shed fully insulated and boarded with electricity supply. Suitable for home office if required. New woodshed.
Electric lighting to the garden and alfresco area. New outside sockets.
Outside lights to both front and back door and security lights fitted to front and rear of property.
Extensive selection of trees and shrubs, all fruits and herbs planted in the last three years.
Trees pruned and cut back to rear.
Brochures
Brochure 1- COUNCIL TAXA payment made to your local authority in order to pay for local services like schools, libraries, and refuse collection. The amount you pay depends on the value of the property.Read more about council Tax in our glossary page.
- Band: C
- PARKINGDetails of how and where vehicles can be parked, and any associated costs.Read more about parking in our glossary page.
- Driveway,Off street
- GARDENA property has access to an outdoor space, which could be private or shared.
- Yes
- ACCESSIBILITYHow a property has been adapted to meet the needs of vulnerable or disabled individuals.Read more about accessibility in our glossary page.
- Ask agent
Canterton Lane, Brook, Lyndhurst, SO43
Add an important place to see how long it'd take to get there from our property listings.
__mins driving to your place
Get an instant, personalised result:
- Show sellers you’re serious
- Secure viewings faster with agents
- No impact on your credit score
Your mortgage
Notes
Staying secure when looking for property
Ensure you're up to date with our latest advice on how to avoid fraud or scams when looking for property online.
Visit our security centre to find out moreDisclaimer - Property reference 29169639. The information displayed about this property comprises a property advertisement. Rightmove.co.uk makes no warranty as to the accuracy or completeness of the advertisement or any linked or associated information, and Rightmove has no control over the content. This property advertisement does not constitute property particulars. The information is provided and maintained by Spencers, Romsey. Please contact the selling agent or developer directly to obtain any information which may be available under the terms of The Energy Performance of Buildings (Certificates and Inspections) (England and Wales) Regulations 2007 or the Home Report if in relation to a residential property in Scotland.
*This is the average speed from the provider with the fastest broadband package available at this postcode. The average speed displayed is based on the download speeds of at least 50% of customers at peak time (8pm to 10pm). Fibre/cable services at the postcode are subject to availability and may differ between properties within a postcode. Speeds can be affected by a range of technical and environmental factors. The speed at the property may be lower than that listed above. You can check the estimated speed and confirm availability to a property prior to purchasing on the broadband provider's website. Providers may increase charges. The information is provided and maintained by Decision Technologies Limited. **This is indicative only and based on a 2-person household with multiple devices and simultaneous usage. Broadband performance is affected by multiple factors including number of occupants and devices, simultaneous usage, router range etc. For more information speak to your broadband provider.
Map data ©OpenStreetMap contributors.






