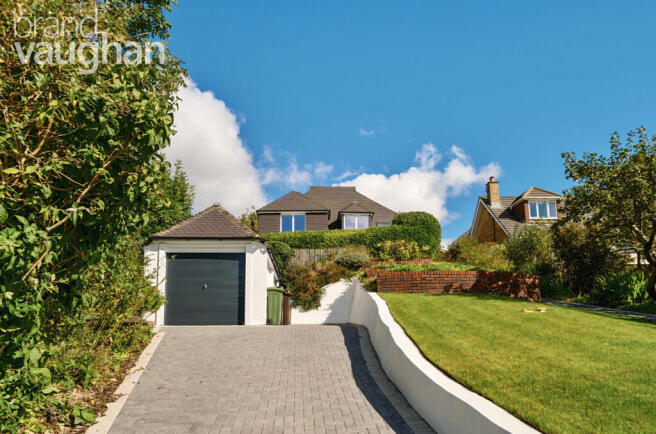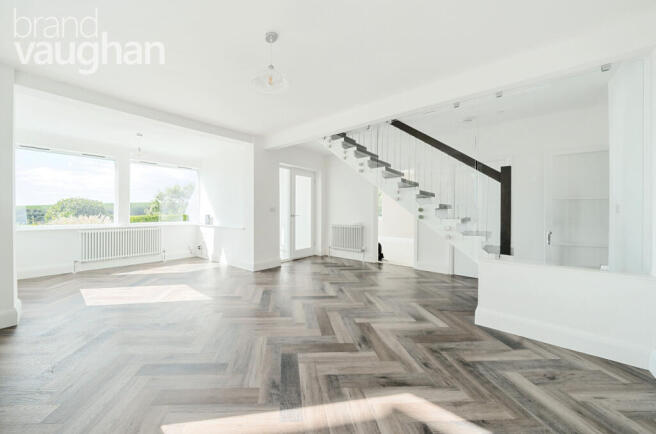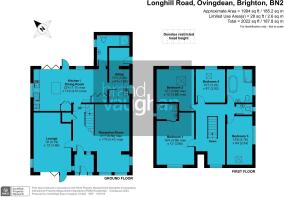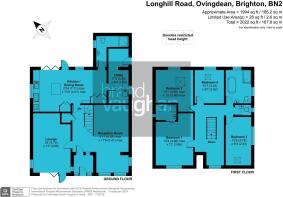Longhill Road, Ovingdean, Brighton, East Sussex, BN2

Letting details
- Let available date:
- 23/06/2025
- Deposit:
- £4,615A deposit provides security for a landlord against damage, or unpaid rent by a tenant.Read more about deposit in our glossary page.
- Min. Tenancy:
- Ask agent How long the landlord offers to let the property for.Read more about tenancy length in our glossary page.
- Let type:
- Long term
- Furnish type:
- Unfurnished
- Council Tax:
- Ask agent
- PROPERTY TYPE
Detached
- BEDROOMS
4
- BATHROOMS
3
- SIZE
Ask agent
Key features
- Stunning detached family home finished to a high standard throughout
- Separate garage and driveway for multiple cars
- Landscaped front garden and rear garden
- Sun terrace with breathtaking views towards the sea
- Set back from the road in a peaceful location
- Two bright and spacious reception rooms
- Modern designed kitchen with high-end appliances
- Downstairs bathroom, utility room and boot room
- Bespoke staircase leading to a spacious landing with scenic views
- Four double bedrooms, master bedroom with ensuite shower room
Description
Introducing this stunning newly renovated detached family home, designed with modern living in mind and finished to the highest standards throughout. This exceptional property offers both luxury and functionality, boasting an array of high-end features and thoughtfully designed spaces.
Situated in a tranquil setting, the house is set back from the road, providing a peaceful retreat. The landscaped front garden creates an inviting first impression, while the expansive driveway offers ample parking for multiple vehicles, complemented by a separate garage. At the front of the property, a sun terrace welcomes you, offering breathtaking views of the rolling hills and extending out towards the sea—a perfect space to relax and unwind.
As you step inside, you are greeted by an abundance of natural light, thanks to the home's open-plan design, which allows sunlight to flood in from all angles. The ground floor features two bright and spacious reception rooms, each thoughtfully designed for comfort and versatility. One of these reception rooms has bifold doors leading directly to the sun terrace, seamlessly blending indoor and outdoor living.
The heart of the home is the modern kitchen, meticulously crafted as a fantastic entertaining space. With plenty of room for a sofa or dining table, this kitchen is ideal for hosting guests. It is equipped with high-end integrated appliances, generous cupboard space, and stylish finishes, making it both practical and beautiful. From the kitchen, bifold doors open out onto the landscaped tiered garden, featuring a private patio space and lawn area—perfect for outdoor dining and family gatherings.
Additionally, the ground floor includes a downstairs bathroom, a utility room, and a boot room, providing convenience and additional storage options.
A true centerpiece of the home is the bespoke staircase, which leads to the upper floor, where you'll find a spacious landing that offers stunning views of the surrounding landscape. The first floor houses four generously sized double bedrooms, each designed for comfort and privacy. The master bedroom benefits from its own luxurious ensuite shower room, adding a touch of elegance to this already impressive space.
This beautifully renovated family home is a rare find, offering a harmonious blend of luxury, comfort, and style, all within a serene and picturesque location. Don't miss the opportunity to make this exceptional property your new home.
Important information regarding this property:
Prospective tenants are advised of the following information in relation to this property.
Council tax band: F
Deposit: Equivalent to 5 weeks’ rent. A No Deposit Option may be available for this property, please enquire.
Utilities: Mains supplied gas, electricity, water & sewerage
Broadband: Ultrafast (up to 1000mb) available. (source: OFCOM)
Mobile coverage: Indoor: Voice & Data. Outdoor: Voice & Data & Enhanced Data. (source: OFCOM)
Parking: Driveway & Garage
Disclaimer: Important information is provided in good faith and to the best of our knowledge, based on information available at the time of publication, which may change from time to time. Prospective tenants are encouraged to make their own further enquiries in regard to Important Information regarding the property. We are happy to assist any prospective tenant in doing so, where practical. Please enquire for further details.
- COUNCIL TAXA payment made to your local authority in order to pay for local services like schools, libraries, and refuse collection. The amount you pay depends on the value of the property.Read more about council Tax in our glossary page.
- Band: F
- PARKINGDetails of how and where vehicles can be parked, and any associated costs.Read more about parking in our glossary page.
- Yes
- GARDENA property has access to an outdoor space, which could be private or shared.
- Yes
- ACCESSIBILITYHow a property has been adapted to meet the needs of vulnerable or disabled individuals.Read more about accessibility in our glossary page.
- Ask agent
Longhill Road, Ovingdean, Brighton, East Sussex, BN2
Add an important place to see how long it'd take to get there from our property listings.
__mins driving to your place
Explore area BETA
Brighton
Get to know this area with AI-generated guides about local green spaces, transport links, restaurants and more.
Notes
Staying secure when looking for property
Ensure you're up to date with our latest advice on how to avoid fraud or scams when looking for property online.
Visit our security centre to find out moreDisclaimer - Property reference BVL230521_L. The information displayed about this property comprises a property advertisement. Rightmove.co.uk makes no warranty as to the accuracy or completeness of the advertisement or any linked or associated information, and Rightmove has no control over the content. This property advertisement does not constitute property particulars. The information is provided and maintained by Brand Vaughan, Hove. Please contact the selling agent or developer directly to obtain any information which may be available under the terms of The Energy Performance of Buildings (Certificates and Inspections) (England and Wales) Regulations 2007 or the Home Report if in relation to a residential property in Scotland.
*This is the average speed from the provider with the fastest broadband package available at this postcode. The average speed displayed is based on the download speeds of at least 50% of customers at peak time (8pm to 10pm). Fibre/cable services at the postcode are subject to availability and may differ between properties within a postcode. Speeds can be affected by a range of technical and environmental factors. The speed at the property may be lower than that listed above. You can check the estimated speed and confirm availability to a property prior to purchasing on the broadband provider's website. Providers may increase charges. The information is provided and maintained by Decision Technologies Limited. **This is indicative only and based on a 2-person household with multiple devices and simultaneous usage. Broadband performance is affected by multiple factors including number of occupants and devices, simultaneous usage, router range etc. For more information speak to your broadband provider.
Map data ©OpenStreetMap contributors.






