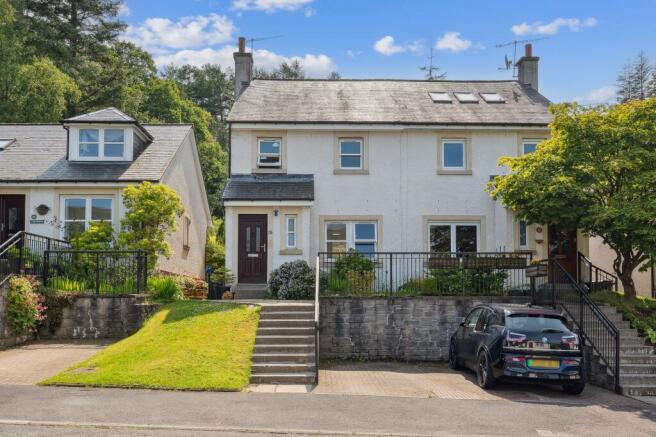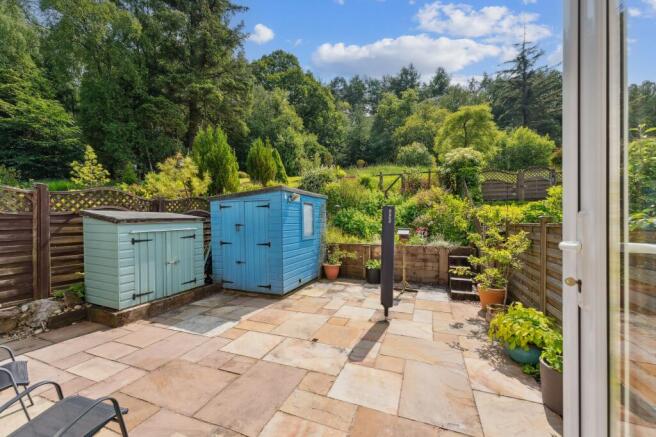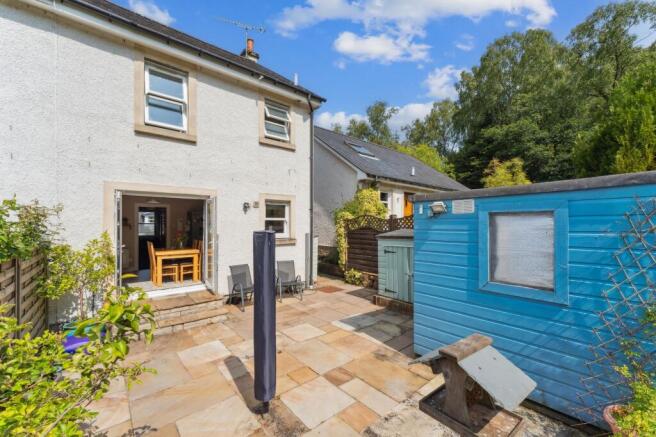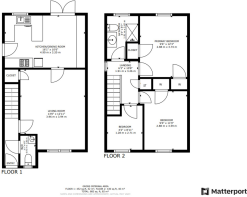
Dunmore Gardens, Fintry, G63

- PROPERTY TYPE
Semi-Detached
- BEDROOMS
3
- BATHROOMS
1
- SIZE
936 sq ft
87 sq m
- TENUREDescribes how you own a property. There are different types of tenure - freehold, leasehold, and commonhold.Read more about tenure in our glossary page.
Freehold
Description
Formed over two levels, this deceptively spacious three-bedroom semi detached villa offers truly breathtaking views of the Fintry Hills. Built by Endrick Homes in 1999, the property has been well maintained. It is quietly nestled within a peaceful cul-de-sac, providing a rare combination of seclusion and scenery. The home sits within south-facing garden to the rear and backs onto open countryside—while the front of the house frames spectacular vistas of the surrounding hills.
Situated in the picturesque village of Fintry, the property enjoys a stunning natural backdrop within a sheltered valley between the Campsie and Fintry Hills, alongside the tranquil River Endrick. The village boasts a range of local amenities, including a town hall, the Fintry Inn pub, the Courtyard café, and the Culcreuch Castle Hotel. For leisure and community activities, residents can enjoy the Fintry Sports and Recreation Club, home to Endrick Rugby Club, indoor bowls, a gymnasium, and a variety of music and entertainment events. Families are well catered for with Fintry Primary School feeding into the highly regarded Balfron High School. Additionally, the area offers convenient transport links to Loch Lomond, Glasgow, Stirling, and Edinburgh.
In terms of accommodation, the property offers flexibility and has a five-apartment layout. Entry is through a porch and from there into a welcoming reception hallway with modern cloakroom WC and whb. There is a bright and spacious lounge, with access to an under stair cupboard. The kitchen has been opened onto the ding room to provide a family dining kitchen with a host of wall and floor mounted units as well as integrated appliances. The dining area in turn has French doors accessing the garden. Upstairs there three bedrooms, one of which has integrated wardrobes, a fully refitted shower room and upper landing linen cupboard.
The front garden has been thoughtfully designed for low maintenance, with raised beds bordered by timber sleepers. To the rear, the south-facing garden captures sunlight throughout the day, creating a serene and inviting outdoor space. An Indian sandstone terrace leads past floral beds, two garden sheds and a gate on to the open countryside, offering a seamless transition between the landscaped grounds and the natural surroundings
EPC Rating: D
- COUNCIL TAXA payment made to your local authority in order to pay for local services like schools, libraries, and refuse collection. The amount you pay depends on the value of the property.Read more about council Tax in our glossary page.
- Band: E
- PARKINGDetails of how and where vehicles can be parked, and any associated costs.Read more about parking in our glossary page.
- Ask agent
- GARDENA property has access to an outdoor space, which could be private or shared.
- Private garden
- ACCESSIBILITYHow a property has been adapted to meet the needs of vulnerable or disabled individuals.Read more about accessibility in our glossary page.
- Ask agent
Energy performance certificate - ask agent
Dunmore Gardens, Fintry, G63
Add an important place to see how long it'd take to get there from our property listings.
__mins driving to your place
Get an instant, personalised result:
- Show sellers you’re serious
- Secure viewings faster with agents
- No impact on your credit score
Your mortgage
Notes
Staying secure when looking for property
Ensure you're up to date with our latest advice on how to avoid fraud or scams when looking for property online.
Visit our security centre to find out moreDisclaimer - Property reference 1266b667-b188-4384-a256-61ddfc8b452a. The information displayed about this property comprises a property advertisement. Rightmove.co.uk makes no warranty as to the accuracy or completeness of the advertisement or any linked or associated information, and Rightmove has no control over the content. This property advertisement does not constitute property particulars. The information is provided and maintained by Clyde Property, Bearsden. Please contact the selling agent or developer directly to obtain any information which may be available under the terms of The Energy Performance of Buildings (Certificates and Inspections) (England and Wales) Regulations 2007 or the Home Report if in relation to a residential property in Scotland.
*This is the average speed from the provider with the fastest broadband package available at this postcode. The average speed displayed is based on the download speeds of at least 50% of customers at peak time (8pm to 10pm). Fibre/cable services at the postcode are subject to availability and may differ between properties within a postcode. Speeds can be affected by a range of technical and environmental factors. The speed at the property may be lower than that listed above. You can check the estimated speed and confirm availability to a property prior to purchasing on the broadband provider's website. Providers may increase charges. The information is provided and maintained by Decision Technologies Limited. **This is indicative only and based on a 2-person household with multiple devices and simultaneous usage. Broadband performance is affected by multiple factors including number of occupants and devices, simultaneous usage, router range etc. For more information speak to your broadband provider.
Map data ©OpenStreetMap contributors.








